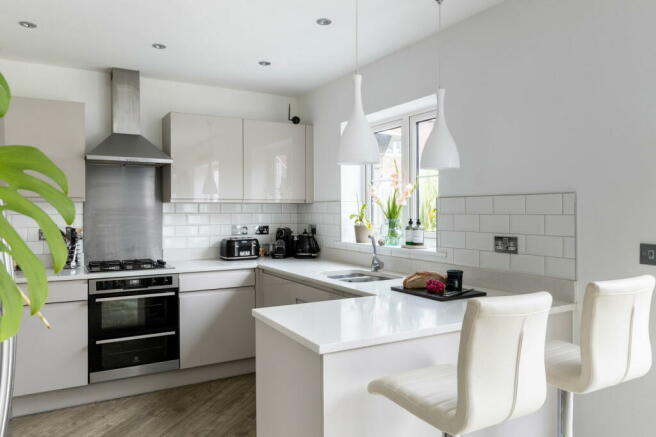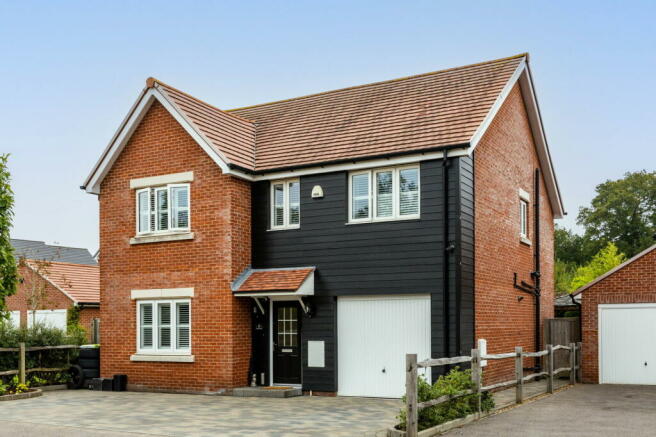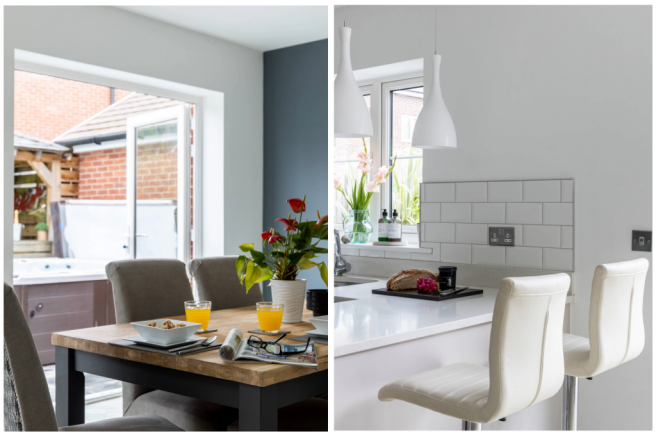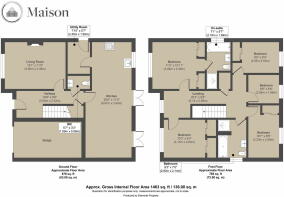Wisteria Drive, Forge Wood, Crawley, RH10 3GX

- PROPERTY TYPE
Detached
- BEDROOMS
5
- BATHROOMS
2
- SIZE
Ask agent
- TENUREDescribes how you own a property. There are different types of tenure - freehold, leasehold, and commonhold.Read more about tenure in our glossary page.
Ask agent
Key features
- Detached
- Five bedrooms
- Two bathrooms
- Open plan kitchen / dining room
- Cosy living room
- Garage
- Large driveway
- Landscaped garden
- Outside bar
- Low maintenance raised beds
Description
As you step inside, the attention to detail and thoughtful design become immediately apparent. The inviting hallway leads you to a cosy yet spacious living room, perfect for unwinding after a long day, with ample natural light streaming through the large front window.
The heart of the home is undoubtedly the expansive open-plan kitchen and dining area, designed for both family life and entertaining. The sleek, modern kitchen is a chef's dream, equipped with high-end appliances, plenty of counter space, and a functional layout that makes cooking a pleasure. The adjoining dining area is bathed in light, thanks to two sets of French doors that open directly onto the garden, allowing for a seamless transition between indoor and outdoor living.
A handy utility room is tucked away off the kitchen, offering additional storage and a dedicated space for laundry, keeping the main living areas clutter-free. A downstairs WC adds extra convenience for guests.
Venture upstairs to discover five well-proportioned bedrooms, each designed with comfort in mind. The principle bedroom is a true retreat, complete with an en-suite bathroom featuring both a luxurious shower and a bath, your personal sanctuary to unwind in style. The remaining four bedrooms offer versatility, perfect for children, guests, or a home office setup. The fifth bedroom could also be used as an excellent study. The family bathroom mirrors the elegance of the en-suite, providing a stylish and practical space for the whole family.
The outdoor space is equally impressive. The beautifully landscaped garden is a private oasis, ideal for both relaxation and entertaining. The centrepiece is a charming pergola-covered bar area, perfect for summer evenings with friends and family. There's also a spacious patio area, ideal for al fresco dining, and an artificial lawn, making it a great space for children and pets to play safely without the mud. Surrounding it are beautifully planted, low maintenance raised beds.
This property combines the best of luxury, comfort, and modern living, all within the sought-after Forge Wood area, known for its community feel and excellent local amenities. This is more than just a house—it's a place to call home. Don’t miss the chance to make it yours.
Location Guide
Forge Wood is a vibrant and rapidly growing residential community located in the northern part of Crawley, West Sussex. Known for its modern amenities and well-planned layout, Forge Wood offers a perfect blend of suburban tranquillity and urban convenience. The neighbourhood is surrounded by lush green spaces, providing residents with ample opportunities for outdoor activities and relaxation.
Forge Wood benefits from excellent transport links, with easy access to major roads such as the M23, making it ideal for commuters. Gatwick Airport is just a short drive away, offering both national and international travel options. Crawley town centre, with its wide range of shops, restaurants, and entertainment venues, is also easily accessible, ensuring that everything you need is within reach.
Families are particularly drawn to Forge Wood for its strong sense of community and the availability of well-regarded schools. The area continues to develop with new amenities, parks, and local shops, making it an increasingly popular choice for those seeking a balanced lifestyle in a welcoming environment.
Forge Wood combines the best of both worlds—peaceful living with convenient access to the dynamic offerings of Crawley and beyond.
- COUNCIL TAXA payment made to your local authority in order to pay for local services like schools, libraries, and refuse collection. The amount you pay depends on the value of the property.Read more about council Tax in our glossary page.
- Band: TBC
- PARKINGDetails of how and where vehicles can be parked, and any associated costs.Read more about parking in our glossary page.
- Yes
- GARDENA property has access to an outdoor space, which could be private or shared.
- Yes
- ACCESSIBILITYHow a property has been adapted to meet the needs of vulnerable or disabled individuals.Read more about accessibility in our glossary page.
- Ask agent
Energy performance certificate - ask agent
Wisteria Drive, Forge Wood, Crawley, RH10 3GX
NEAREST STATIONS
Distances are straight line measurements from the centre of the postcode- Three Bridges Station2.2 miles
- Gatwick Airport Station2.3 miles
- Crawley Station3.3 miles
About Maison, Covering Kent / Surrey
LIME TREE WORK SHOP 9a & 11 Lime Tree Walk Sevenoaks Kent TN13 1YH

Notes
Staying secure when looking for property
Ensure you're up to date with our latest advice on how to avoid fraud or scams when looking for property online.
Visit our security centre to find out moreDisclaimer - Property reference S1063746. The information displayed about this property comprises a property advertisement. Rightmove.co.uk makes no warranty as to the accuracy or completeness of the advertisement or any linked or associated information, and Rightmove has no control over the content. This property advertisement does not constitute property particulars. The information is provided and maintained by Maison, Covering Kent / Surrey. Please contact the selling agent or developer directly to obtain any information which may be available under the terms of The Energy Performance of Buildings (Certificates and Inspections) (England and Wales) Regulations 2007 or the Home Report if in relation to a residential property in Scotland.
*This is the average speed from the provider with the fastest broadband package available at this postcode. The average speed displayed is based on the download speeds of at least 50% of customers at peak time (8pm to 10pm). Fibre/cable services at the postcode are subject to availability and may differ between properties within a postcode. Speeds can be affected by a range of technical and environmental factors. The speed at the property may be lower than that listed above. You can check the estimated speed and confirm availability to a property prior to purchasing on the broadband provider's website. Providers may increase charges. The information is provided and maintained by Decision Technologies Limited. **This is indicative only and based on a 2-person household with multiple devices and simultaneous usage. Broadband performance is affected by multiple factors including number of occupants and devices, simultaneous usage, router range etc. For more information speak to your broadband provider.
Map data ©OpenStreetMap contributors.




