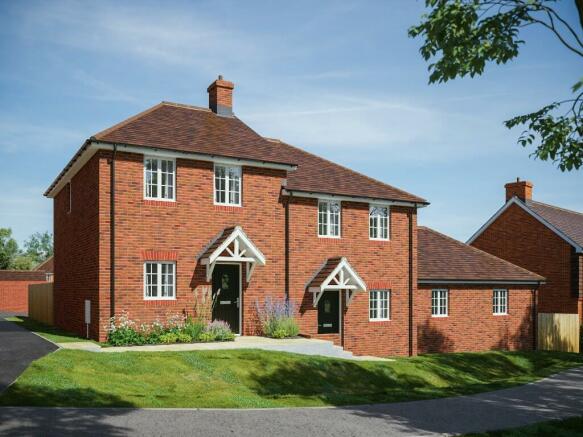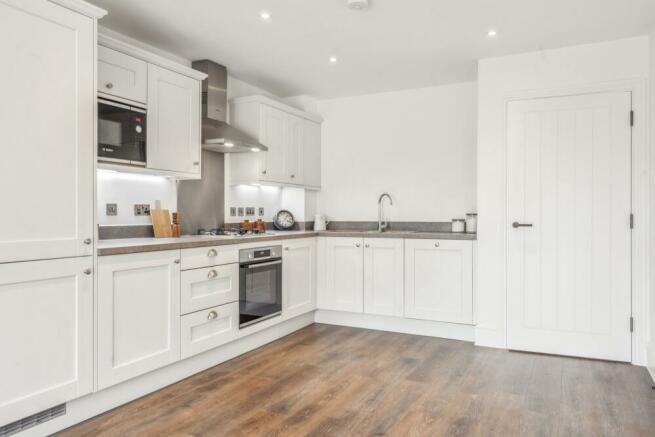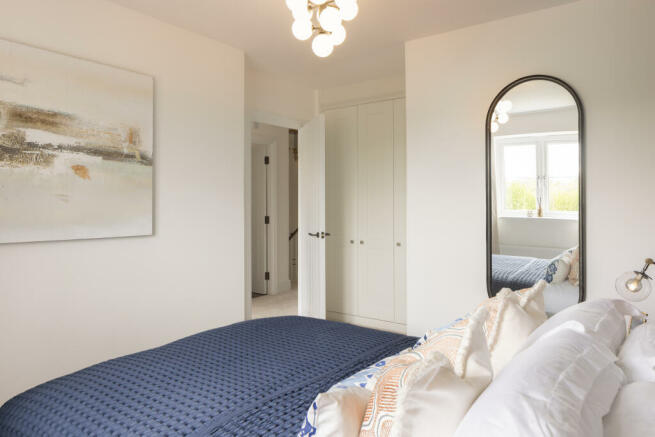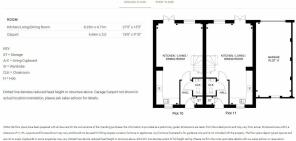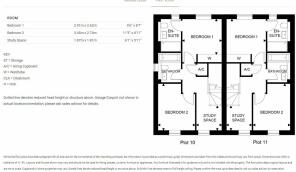Tilehurst Lane, Binfield, RG42 5JN

- PROPERTY TYPE
Semi-Detached
- BEDROOMS
2
- BATHROOMS
2
- SIZE
836 sq ft
78 sq m
- TENUREDescribes how you own a property. There are different types of tenure - freehold, leasehold, and commonhold.Read more about tenure in our glossary page.
Freehold
Key features
- Open plan kitchen/living/dining room, with French doors to garden
- Fully-integrated appliances
- Cloakroom
- Underfloor heating to ground floor
- Bonus study-space to landing
- Rear garden with patio and laid to turf
- Air source heat pump providing low carbon heating
- Award winning and NHQB registered house builder
- 10-year NHBC warranty
Description
The well-appointed kitchen/dining room includes a Bosch single oven, induction hob and extractor, plus fridge/freezer, dishwasher and washer/dryer. The living/dining area is to the rear and French doors to the patio create a great entertaining space.
To the first floor is an en-suite principal bedroom, a second double bedroom and a useful study space, great as a home office or for homework! The property benefits from a carport plus additional parking space, and an EV charging point.
- COUNCIL TAXA payment made to your local authority in order to pay for local services like schools, libraries, and refuse collection. The amount you pay depends on the value of the property.Read more about council Tax in our glossary page.
- Ask developer
- PARKINGDetails of how and where vehicles can be parked, and any associated costs.Read more about parking in our glossary page.
- Covered,EV charging
- GARDENA property has access to an outdoor space, which could be private or shared.
- Private garden
- ACCESSIBILITYHow a property has been adapted to meet the needs of vulnerable or disabled individuals.Read more about accessibility in our glossary page.
- Ask developer
Energy performance certificate - ask developer
- 2, 3, 4 and 5 bedroom homes
- A sought-after location in the village of Binfield, Berkshire
- Nestled against a backdrop of mature trees and incorporating an extensive area of parkland
- Register your interest to be first to receive news and updates about the development
Tilehurst Lane, Binfield, RG42 5JN
NEAREST STATIONS
Distances are straight line measurements from the centre of the postcode- Bracknell Station2.1 miles
- Wokingham Station3.1 miles
- Martins Heron Station3.2 miles
About Deanfield Homes
Deanfield Homes is an experienced housebuilder specialising in small to medium sized residential developments.
Our new homes in Oxfordshire, Buckinghamshire and Hertfordshire are designed with the customer in mind. We are committed to creating new homes in environments that have a real sense of place. It is important to us that our homes integrate well into established communities and that they are sympathetic to their environment and local architectural styles. With high quality workmanship and specification, every Deanfield home is built with passion, the result being a home that anyone would be proud to call their own.
Notes
Staying secure when looking for property
Ensure you're up to date with our latest advice on how to avoid fraud or scams when looking for property online.
Visit our security centre to find out moreDisclaimer - Property reference The_Ashridge_Plot_10. The information displayed about this property comprises a property advertisement. Rightmove.co.uk makes no warranty as to the accuracy or completeness of the advertisement or any linked or associated information, and Rightmove has no control over the content. This property advertisement does not constitute property particulars. The information is provided and maintained by Deanfield Homes. Please contact the selling agent or developer directly to obtain any information which may be available under the terms of The Energy Performance of Buildings (Certificates and Inspections) (England and Wales) Regulations 2007 or the Home Report if in relation to a residential property in Scotland.
*This is the average speed from the provider with the fastest broadband package available at this postcode. The average speed displayed is based on the download speeds of at least 50% of customers at peak time (8pm to 10pm). Fibre/cable services at the postcode are subject to availability and may differ between properties within a postcode. Speeds can be affected by a range of technical and environmental factors. The speed at the property may be lower than that listed above. You can check the estimated speed and confirm availability to a property prior to purchasing on the broadband provider's website. Providers may increase charges. The information is provided and maintained by Decision Technologies Limited. **This is indicative only and based on a 2-person household with multiple devices and simultaneous usage. Broadband performance is affected by multiple factors including number of occupants and devices, simultaneous usage, router range etc. For more information speak to your broadband provider.
Map data ©OpenStreetMap contributors.
