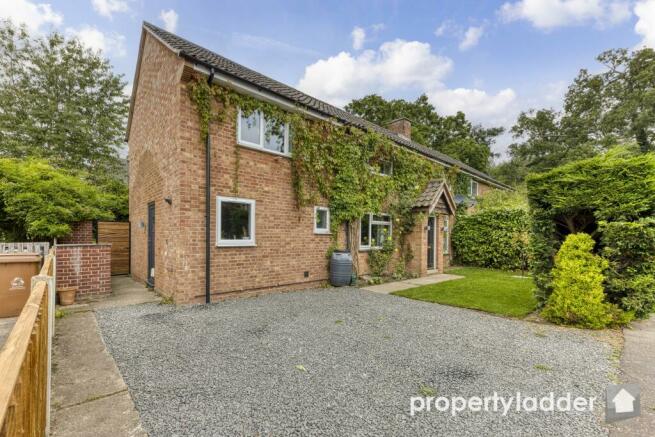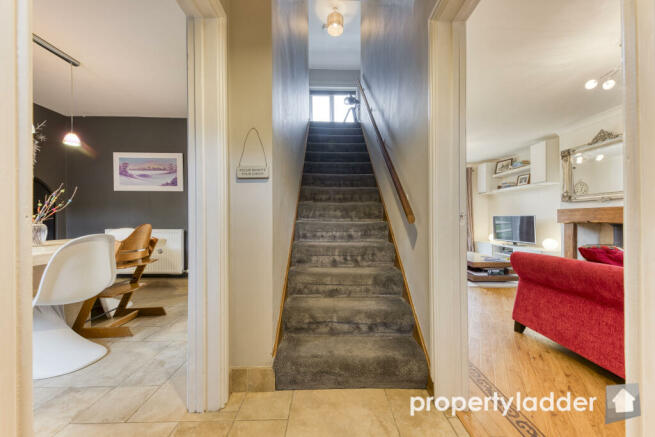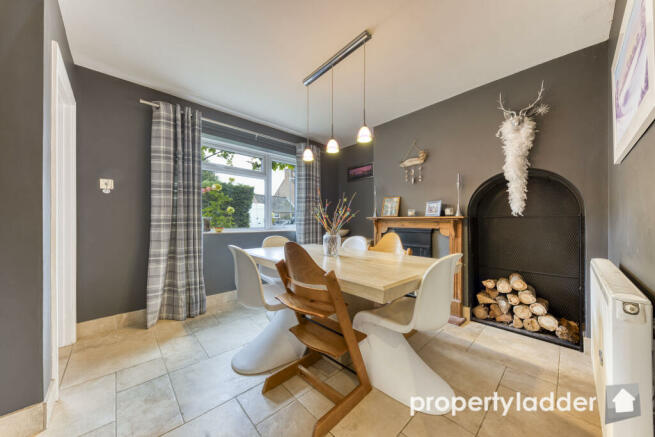
Astley Road, LITTLE PLUMSTEAD, NR13

- PROPERTY TYPE
Semi-Detached
- BEDROOMS
4
- BATHROOMS
2
- SIZE
Ask agent
- TENUREDescribes how you own a property. There are different types of tenure - freehold, leasehold, and commonhold.Read more about tenure in our glossary page.
Freehold
Key features
- SEMI DETACHED HOUSE
- FOUR BEDROOMS
- EN SUITE SHOWER ROOM
- TWO RECEPTION ROOMS
- PLAY ROOM
- GROUND FLOOR WC
- GENEROUS MATURE GARDEN
- UTILITY - BOOT ROOM
- NO ONWARD CHAIN
- GUIDE PRICE £375,000 - £400,000
Description
AN EXTENDED VILLAGE HOME!
Nestled in the heart of a charming village, this delightful home has undergone a thoughtful extension, enhancing its structure across two floors to cater to the dynamics of modern family living. The result is a seamless blend of comfort and style, offering a versatile living space that effortlessly meets the needs of daily life.
Upon ascending to the first floor, one is greeted by four well-appointed bedrooms, each offering a good degree of space and storage. Complementing these are two well-designed bathrooms, one of which is ensuite to the primary bedroom. The ground floor is equally generous, featuring an expansive living room with a log burner and doors to the garden. Adjacent to it is a formal dining room, which serves as the perfect backdrop for meals and celebrations, and is conveniently connected to a well-equipped kitchen. For the younger members of the family, a smartly designed playroom offers a safe and creative space to play and learn. Additionally, the home includes a practical utility-boot room and a ground floor WC, ensuring that every aspect of home life is catered for with ease. The crowning glory of this residence is its large, mature garden, a verdant oasis that promises endless hours of outdoor enjoyment and serves as a natural extension of the living space. This home is not just a dwelling, but a canvas for family life, ready to be filled with new stories and cherished moments.
LOCATION
The property is set on a cul de sac, with many of the homes set around a charming village green. Located a mere 6 miles east of the bustling city of Norwich, the quaint village of Little Plumstead offers a charming escape with its local amenities and welcoming public house. As a regional hub, Norwich presents an array of facilities just a stone's throw away, boasting top-notch educational institutions and a vibrant cultural scene. The convenience of travel is unparalleled, with Norwich's railway station providing frequent services to London Liverpool Street, and the international airport facilitating global connectivity. This harmonious blend of rural tranquillity and urban accessibility makes Little Plumstead an ideal locale for both peaceful living and dynamic exploration.
ACCOMMODATION
ENTRANCE HALL:
Stairs to first floor
LIVING ROOM: 18'7 x 10'10 (5.67m x 3.30m)
With a wood burner and double doors to the garden.
DINING ROOM: 11'8 x 10'2 (3.55m x 3.10m)
Door to Kitchen.
KITCHEN: 15'3 x 8'5 (4.64m x 2.57m)
With a fitted range of cabinets and two useful storage cupboards.
PLAYROOM: 13'8 x 7'11 (4.15m x 2.42m)
Door to garden.
WC: 8'4 x 3'3 (2.55m x 1.0m)
Fitted with a stylish suite.
UTILITY - BOOT ROOM: 10'4 x 8'4 (3.15m x 2.55m)
A practical room, providing spaces for a washing machine and tumble dryer.
FIRST FLOOR LANDING:
Doors to:
PRIMARY BEDROOM: 16'4 x 13'8 (4.97m x 4.15m)
A dual aspect room with fitted wardrobes.
ENSUITE SHOWER ROOM: 9'0 x 4'8 (2.75m x 1.42m)
A modern fitted suite with shower enclosure.
FAMILY BATHROOM: 8'8 6'5 (2.64m x 1.97m)
A stylish suite with a generous bath tub.
BEDROOM TWO: 12'2 x 10'10 (3.70m x 3.30m)
A double bedroom with built in storage.
BEDROOM THREE: 11'8 x 8'6 (3.55m x 2.59m)
A double bedroom with built in storage. .
BEDROOM FOUR: 8'5 x 7'9 (2.57m x 2.37m)
A good singe bedroom with built in storage.
OUTSIDE:
The property boasts a spacious driveway at the front, offering ample parking space for several vehicles. This convenient feature is complemented by the expansive rear garden, which presents a lush lawn area, providing a serene green space for relaxation and outdoor activities. There is also a really useful timber shed with a tiled roof. The garden's perimeter is neatly defined by timber fencing, ensuring privacy and security for the residents. Together, these outdoor spaces enhance the property's appeal, blending functionality with the tranquility of nature.
COUNCIL TAX BAND: B
LOCAL AUTHORITY:
BROADLAND DISTRICT COUNCIL
SERVICES CONNECTED:
MAINS WATER, MAIN DRAINS, MAINS ELECTRICITY, MAINS GAS
ENERGY PERFORMANCE CERTIFICATE
TBC
Property Ladder, their clients and any joint agents give notice that:
1. They are not authorised to make or give any representations or warranties in relation to the property either here or elsewhere, either on their own behalf or on behalf of their client or otherwise. They assume no responsibility for any statement that may be made in these particulars. These particulars do not form part of any offer or contract and must not be relied upon as statements or representations of fact. Any leasehold charges are provided by the seller and provision should be made to have your legal representative fact check this.
2. Any areas, measurements or distances are approximate. The text, photographs and plans are for guidance only and are not necessarily comprehensive. It should not be assumed that the property has all necessary planning, building regulation or other consents and Property Ladder have not tested any services, equipment or facilities. Purchasers must satisfy themselves by inspection or otherwise
- COUNCIL TAXA payment made to your local authority in order to pay for local services like schools, libraries, and refuse collection. The amount you pay depends on the value of the property.Read more about council Tax in our glossary page.
- Ask agent
- PARKINGDetails of how and where vehicles can be parked, and any associated costs.Read more about parking in our glossary page.
- Driveway
- GARDENA property has access to an outdoor space, which could be private or shared.
- Rear garden,Front garden
- ACCESSIBILITYHow a property has been adapted to meet the needs of vulnerable or disabled individuals.Read more about accessibility in our glossary page.
- Ask agent
Energy performance certificate - ask agent
Astley Road, LITTLE PLUMSTEAD, NR13
NEAREST STATIONS
Distances are straight line measurements from the centre of the postcode- Brundall Gardens Station1.6 miles
- Brundall Station2.2 miles
- Salhouse Station2.2 miles
As a family business, we at property ladder pride ourselves on our friendly customer service but be in no doubt that our sales record speaks for itself.
We have always had a strong presence, in the villages north of Norwich, so when the opportunity arose to put an office, slap bang, in the middle of this area, we jumped at the chance!
With almost all of our staff living in NR10, NR12 & NR13, we know all about the schools, the amenities and just why our part of Norfolk is a great place to live.
Notes
Staying secure when looking for property
Ensure you're up to date with our latest advice on how to avoid fraud or scams when looking for property online.
Visit our security centre to find out moreDisclaimer - Property reference PL031355986. The information displayed about this property comprises a property advertisement. Rightmove.co.uk makes no warranty as to the accuracy or completeness of the advertisement or any linked or associated information, and Rightmove has no control over the content. This property advertisement does not constitute property particulars. The information is provided and maintained by Property Ladder, Norwich. Please contact the selling agent or developer directly to obtain any information which may be available under the terms of The Energy Performance of Buildings (Certificates and Inspections) (England and Wales) Regulations 2007 or the Home Report if in relation to a residential property in Scotland.
*This is the average speed from the provider with the fastest broadband package available at this postcode. The average speed displayed is based on the download speeds of at least 50% of customers at peak time (8pm to 10pm). Fibre/cable services at the postcode are subject to availability and may differ between properties within a postcode. Speeds can be affected by a range of technical and environmental factors. The speed at the property may be lower than that listed above. You can check the estimated speed and confirm availability to a property prior to purchasing on the broadband provider's website. Providers may increase charges. The information is provided and maintained by Decision Technologies Limited. **This is indicative only and based on a 2-person household with multiple devices and simultaneous usage. Broadband performance is affected by multiple factors including number of occupants and devices, simultaneous usage, router range etc. For more information speak to your broadband provider.
Map data ©OpenStreetMap contributors.





