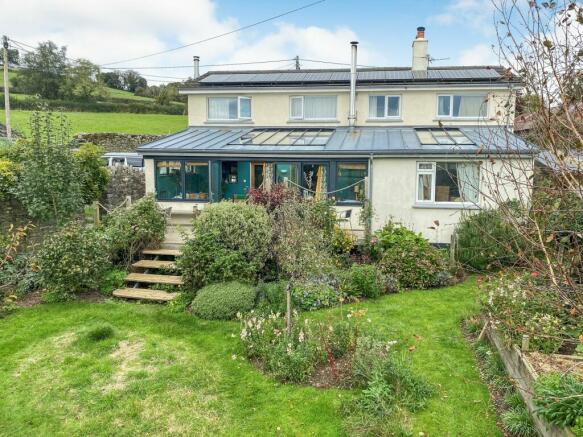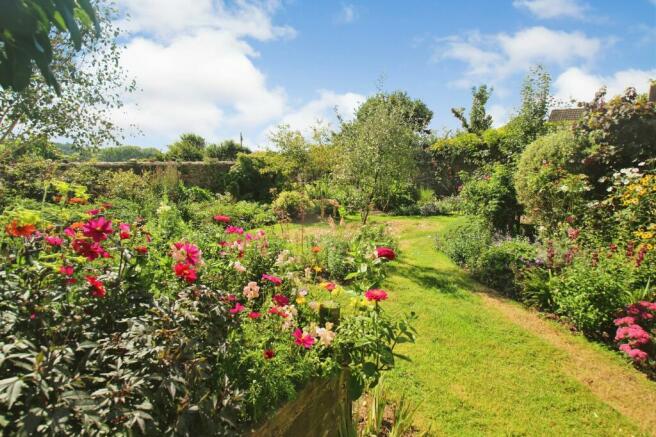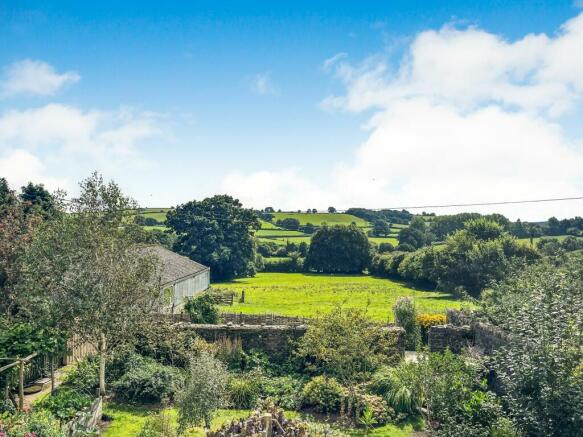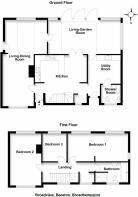
Beaston, Broadhempston
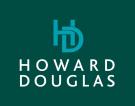
- PROPERTY TYPE
Detached
- BEDROOMS
3
- BATHROOMS
2
- SIZE
Ask agent
- TENUREDescribes how you own a property. There are different types of tenure - freehold, leasehold, and commonhold.Read more about tenure in our glossary page.
Freehold
Key features
- Two Reception Rooms
- Kitchen
- Boot Room/Utility
- Ground Floor Shower Room/WC
- Three Bedrooms
- Bathroom/WC
- Plenty of Parking
- Garage
- Garden Stores
- Superb South-Facing Gardens
Description
Beaston is a hamlet situated around half a mile west of Broadhempston, a quintessential Devon village set in the rolling South Hams countryside and with a history dating back to Saxon times. It lies roughly at the centre of a triangle between the towns of Ashburton, Totnes and Newton Abbot. The village has a strong local community and amenities including a first class primary school, well stocked community village stores, village hall which runs many courses and clubs, two lovely old inns, and ancient church. The renowned Riverford Farm Shop and Field Restaurant is just a short drive away. Totnes is around 5 miles and Ashburton around 4, whilst the A38 for Plymouth and Exeter takes just 12 minutes by car.
Broadview is an individual family-sized home which has been remodelled and upgraded in recent years. The ground floor includes a living area which connects to a sun deck and the garden via bi-fold doors, and has a cosy wood-burner. This room also flows nicely into the kitchen as well as a second living-dining space with a further wood-burner. Living in the countryside a boot room/utility is essential and this is well catered for with a generous sized room which also houses the wood pellett biomass boiler and hot water storage making this a good drying space. There is an array of PV panels on the south-facing slope and a shower room/WC completes the ground floor accommodation.
Many of the rooms overlook the neighbouring countryside with the three first floor bedrooms having particularly good far reaching views. There is a main bathroom and shower postioned on the first floor.
Outside, the south-facing mostly walled gardens are superbly planted with a huge range of colourful shrubs, plants and trees - enough to keep the keenest of gardeners entertained. There is gated parking for several vehicles, an open-fronted garage, greenhouse, garden shed and a general store which is large enough to create a studio or workshop, subject to any required consents.
Council Tax Band: Band E at the time of preparing these particulars
Tenure: Freehold
Canopy Entrance
Oak entrance door. Matwell.
Living-Dining Room
28'3'' x 12'10'' in the dining area reducing to 9'10'' Divided into two distinct areas including living area with Stovax wood-burner. Window to front aspect. Radiator. Dining area with window with lovely outlook over the garden and countryside beyond. Radiator. Part glazed roof. Side door to the outside and glazed door to
Living-Garden Room
22'4'' x 10'10'' Part glazed roof. Bi-fold doors connecting to the timber deck and garden. Engineered oak flooring. Front and side windows. Contemporary wood-burner on slate hearth.
Kitchen
16'6'' x 12'4'' Range of cream fronted units with dark grey work tops and inset white sink. LPG hob with fume hood over. Engineered oak flooring. LED ceiling spotlights. Radiator. Pantry with shelving and window. Inner lobby with oak door to the front outside and doorway to utility room.
Utility Room
10' x 9' Butler's sink with wooden drainers either side. Diva Mid Biomass wood pellet burner and hot water cylinder.
Ground Floor Shower Room/WC
White suite of shower with glazed curved enclosure, wall-hung wash basin and WC. Tiled floor. Electric towel radiator. Window with blind.
First Floor Landing
Approached via a staircase off the kitchen. Window to front aspect with outlook to fields. Open-fronted storage area with window and inverter control for PV panels. Hatch to roof space.
Bedroom 1
19'4'' x 8'9'' (originally two rooms). Two windows to the rear aspect with far reaching views over surrounding countryside. Radiator. End window.
Bedroom 2
16'6'' x 10' Window with far reaching views over surrounding countryside. Two radiators Higher level window to the front aspect.
Bedroom 3
8'10'' x 7'8'' Window with far reaching countryside views. Radiator.
Bathroom/WC
White suite of bath with side mounted taps, separate tiled shower, wall-hung wash basin and WC. Electric towel radiator. Window with blind.
Outside
Front reception area and drive with pair of solid timber gates opening to a parking area for around four cars plus Open Fronted Garage 18' x 8'10''.
The garden lies on the south-side of the property and is divided into three distinct areas including a walled garden with lawn, attractively planted shrubbery beds plus vegetable growing areas and fruit trees plus greenhouse. A walk-through connects to a timber sundeck with steps down to a further lawn and deep shaped shrubbery beds containing a wide variety of plants. There is a large raised growing bed, vine-clad timber pergola and access beyond the stone wall to a further large growing area with decked seating area in one corner.
To the side of the property is a wood-chipped area with ferns, roses, bay tree and a garden shed plus General/Wood Store 19' x 11' average width.
Directions
FROM ASHBURTON - Travelling on the A38 towards Plymouth, take the Ashburton exit at Peartree and at the end of the slip road turn left signposted Landscove. Stay on this road for 3 miles, passing through Landscove, and take a left at Memory Cross sigposted Broadhempston. Follow the road around and as you enter Beaston Broadview will be seen along this lane on the right.
FROM TOTNES - Take the A385 to Dartington, turn right signed Buckfastleigh/A38, pass the church on the right and take the next right signed Staverton. Follow the road over the bridge and through the village of Staverton towards Broadhempston. On reaching Broadhempston turn left into the village, leave with the shop and Monks Retreat on the left. Take the road to Landscove and after half a mile you reach the hamlet of Beaston with Broadview on the left.
General Information
Mains electricity and water. Private drainage. PV panels. LPG for hob.
Brochures
Brochure- COUNCIL TAXA payment made to your local authority in order to pay for local services like schools, libraries, and refuse collection. The amount you pay depends on the value of the property.Read more about council Tax in our glossary page.
- Band: E
- PARKINGDetails of how and where vehicles can be parked, and any associated costs.Read more about parking in our glossary page.
- Yes
- GARDENA property has access to an outdoor space, which could be private or shared.
- Yes
- ACCESSIBILITYHow a property has been adapted to meet the needs of vulnerable or disabled individuals.Read more about accessibility in our glossary page.
- Ask agent
Beaston, Broadhempston
NEAREST STATIONS
Distances are straight line measurements from the centre of the postcode- Totnes Station3.2 miles
- Newton Abbot Station5.6 miles



Established in May 1998 by Howard J. Douglas, who has been an Estate Agent in the local area for 38 years, - the company has an enviable success rate and reputation within the community.
We pride ourselves on the friendliness and expertise of our staff. A fact endorsed by the numerous clients who have returned to us time after time to sell or let their property and who appreciate the personal attention and professionalism which is at the core of our business.
From our prominent corner offices in the heart of Ashburton, we cover a wide rural area including south and east Dartmoor and the towns of Bovey Tracey, Buckfastleigh, Chudleigh and Newton Abbot - along with the many outlying villages.
Our knowledge of the local property market is, we believe, unrivalled, and our experience and contacts mean we are able to advise clients on all aspects of buying, selling or letting residential and commercial property, and land.
Notes
Staying secure when looking for property
Ensure you're up to date with our latest advice on how to avoid fraud or scams when looking for property online.
Visit our security centre to find out moreDisclaimer - Property reference RS1362. The information displayed about this property comprises a property advertisement. Rightmove.co.uk makes no warranty as to the accuracy or completeness of the advertisement or any linked or associated information, and Rightmove has no control over the content. This property advertisement does not constitute property particulars. The information is provided and maintained by Howard Douglas, Ashburton. Please contact the selling agent or developer directly to obtain any information which may be available under the terms of The Energy Performance of Buildings (Certificates and Inspections) (England and Wales) Regulations 2007 or the Home Report if in relation to a residential property in Scotland.
*This is the average speed from the provider with the fastest broadband package available at this postcode. The average speed displayed is based on the download speeds of at least 50% of customers at peak time (8pm to 10pm). Fibre/cable services at the postcode are subject to availability and may differ between properties within a postcode. Speeds can be affected by a range of technical and environmental factors. The speed at the property may be lower than that listed above. You can check the estimated speed and confirm availability to a property prior to purchasing on the broadband provider's website. Providers may increase charges. The information is provided and maintained by Decision Technologies Limited. **This is indicative only and based on a 2-person household with multiple devices and simultaneous usage. Broadband performance is affected by multiple factors including number of occupants and devices, simultaneous usage, router range etc. For more information speak to your broadband provider.
Map data ©OpenStreetMap contributors.
