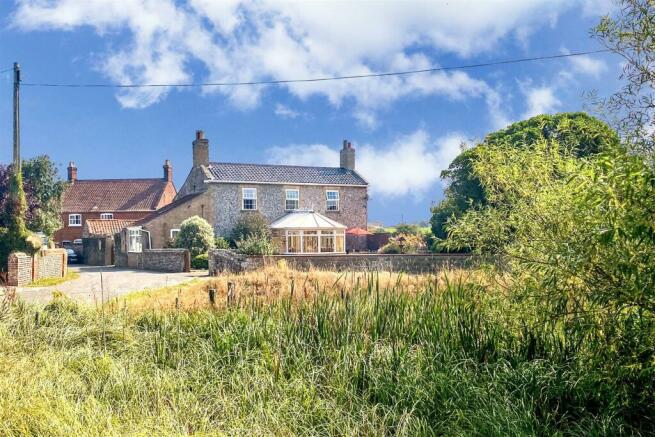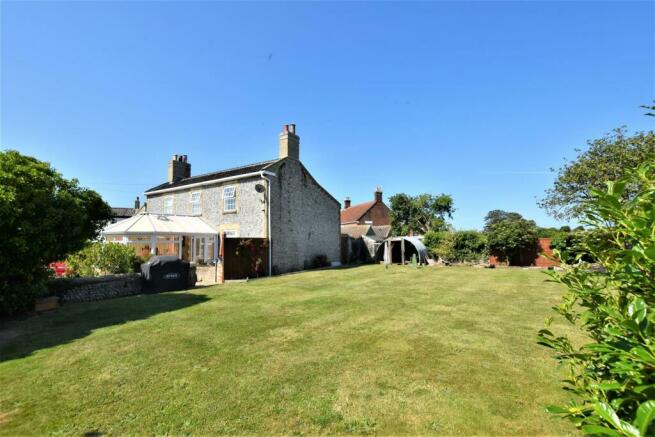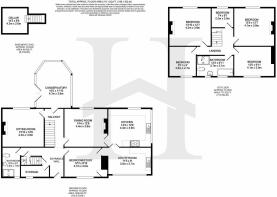
Church Road, Bacton

- PROPERTY TYPE
Detached
- BEDROOMS
5
- BATHROOMS
2
- SIZE
Ask agent
- TENUREDescribes how you own a property. There are different types of tenure - freehold, leasehold, and commonhold.Read more about tenure in our glossary page.
Freehold
Key features
- Beautifully Renovated
- Substantial Accommodation
- 4/5 Bedrooms
- Impressive Kitchen
- Utility Room
- Full of Charm & Character
- Wonderful Gardens
- Ample Off Road Parking
- Viewings are Highly Advised
- Call Henleys to View
Description
Bacton - Nestled along the beautiful North Norfolk coast, Bacton boasts wonderful golden beaches,surrounding countryside and a vibrant rural community. The village itself has a primary school, village hall offering a variety of activities, public house, local supermarket and a couple of take aways, whilst on the outskirts stands the 15th century St Andrews church along with the remains of a medieval priory. The popular seaside resort of Mundesley is approximately 3 miles away with its high street offering many local amenities to include, medical centre, post office and library, whilst 5 miles south the bustling market town of North Walsham offers a wider range of shops and amenities including the high school and train station with it's regular service to Norwich and onward links to London.
Overview - This is a fine example of a Norfolk character cottage which has been lovingly refurbished from top to bottom by its current owners. With its beautiful stone facade, this property provides ample and flexible living accommodation, ideal for any growing family. The property proudly sits on an enviable plot with wonderful gardens to the side and both the front and rear. Practically located the property is positioned within a highly sought after location just moments away from amenities and a short walk from the sea front.
No stone has been left unturned by the current owners during the process of completely refurbishing this wonderful home, viewings are absolutely essential to truly appreciate all that is on offer. Once inside you will be immediately impressed by the quality of the spacious accommodation along with the flexibility that it offers.
Accommodation comprises; entrance hall, sitting room, dining room, kitchen, utility room, shower room, study/bedroom and a lovely conservatory on the ground floor. On the first floor there are five bedrooms and a beautifully refitted bathroom with additional shower. To the outside there is impressive gardens, a single garage, car port, outbuildings and off road parking for several vehicles.
Entrance Hall - uPVC double glazed door into the hallway, carpeted flooring, wall mounted radiator, stairs rising to the first floor, doors to the sitting room, dining room and inner hall.
Sitting Room - uPVC double glazed window to the front aspect, wall mounted electric fire, wall mounted radiator, wood effect flooring and wall lights.
Dining Room - uPVC double glazed window to the front aspect, electric fireplace, wall mounted radiator, wood effect flooring and double opening doors to the kitchen.
Kitchen - An impressive room with an extensive range of fitted base and wall mounted units with work surfaces over, inset one and half bowl ceramic sink with side drainer, space for freestanding range style cooker with glass splash back and extractor over, inset ceiling down lighters, tiled flooring, uPVC double glazed windows to the front and side aspect and double opening doors leading to the utility room.
Utility Room - uPVC double glazed window to the rear aspect, tiled flooring, fitted base kitchen units with work surfaces over, inset ceramic sink with side drainer, space and plumbing for a washing machine, space for a condensing tumble dryer, space for fridge/freezer and door to bedroom 5/study.
Inner Hall - uPVC double glazed door the rear aspect, large walk in storage cupboard housing the hot water tank and with double glazed window to the rear aspect, original characterful tiled flooring, doors leading to bedroom 5/study, shower room, further storage cupboard and door leading down to the cellar providing further storage space.
Study/Bedroom - uPVC double glazed window to the rear aspect, storage cupboard, wood effect flooring and wall mounted radiator.
Shower Room - uPVC double glazed window to the rear aspect, fitted shower enclosure with Aquaboard panelled walls, vanity wash hand basin with cupboards below and tiled splash backs, concealed cistern WC and wood effect flooring.
Conservatory - uPVC double glazed conservatory on a dwarf wall construction with south facing views, double doors leading to the front garden, tiled flooring, fan light and wall lights.
First Floor Landing - Loft access hatch, carpeted flooring, doors to the family bathroom, bedrooms 1,2,3 and 4.
Bedroom 1 - uPVC double glazed window to the front aspect with rural views, feature Victorian fire place, wall mounted radiator and wood effect flooring.
Bedroom 2 - uPVC double glazed window to the front aspect with rural views, Victorian fire place, wall mounted radiator and wood effect flooring.
Bedroom 3 - uPVC double glazed window to the rear aspect, wall mounted radiator and wood effect flooring.
Bedroom 4 - uPVC double glazed window to the rear aspect, wall mounted radiator and wood effect flooring.
Bedroom 5 - Double glazed window to the front aspect with rural views, wall mounted radiator and wood effect flooring.
Family Bathroom - Two uPVC double glazed windows to the rear aspect, panel sided bath, vanity wash hand basin with cupboards below, concealed cistern WC, fitted shower enclosure with Aquaboard panelled walls, part tiled walls, inset ceiling down lighters, extractor fan, towel rail and wood effect flooring.
Outside - The property is approached through a five bar timber gate with large gravel area providing off road parking. The front garden is mainly laid to lawn with established borders and hedging, leading through to a large side garden with lawns and storage sheds. A gate takes you to the rear court yard with brick and flint built storage sheds and an outside WC. Further more there is a large wooden storage shed, garage and car port all arranged around the gravel court yard with double gates leading out to the side road.
Brochures
Church Road, Bacton- COUNCIL TAXA payment made to your local authority in order to pay for local services like schools, libraries, and refuse collection. The amount you pay depends on the value of the property.Read more about council Tax in our glossary page.
- Band: D
- PARKINGDetails of how and where vehicles can be parked, and any associated costs.Read more about parking in our glossary page.
- Yes
- GARDENA property has access to an outdoor space, which could be private or shared.
- Yes
- ACCESSIBILITYHow a property has been adapted to meet the needs of vulnerable or disabled individuals.Read more about accessibility in our glossary page.
- Ask agent
Energy performance certificate - ask agent
Church Road, Bacton
NEAREST STATIONS
Distances are straight line measurements from the centre of the postcode- North Walsham Station4.3 miles
About the agent
Henleys is a traditional family run estate agents run by husband and wife team of Jeff & Annie Cox. Jeff was born locally and has worked in North Norfolk all his life, there isn't a square inch of the area he doesn't know! Jeff is backed up with Eleanor, Charlotte, Pamela and Denise who have a combined 100 years experience between them within the industry so you will know you're in safe hands. Whilstother established local agencies have come and gone, Henleys have remained. We are small and t
Notes
Staying secure when looking for property
Ensure you're up to date with our latest advice on how to avoid fraud or scams when looking for property online.
Visit our security centre to find out moreDisclaimer - Property reference 33347019. The information displayed about this property comprises a property advertisement. Rightmove.co.uk makes no warranty as to the accuracy or completeness of the advertisement or any linked or associated information, and Rightmove has no control over the content. This property advertisement does not constitute property particulars. The information is provided and maintained by Henleys, Cromer. Please contact the selling agent or developer directly to obtain any information which may be available under the terms of The Energy Performance of Buildings (Certificates and Inspections) (England and Wales) Regulations 2007 or the Home Report if in relation to a residential property in Scotland.
*This is the average speed from the provider with the fastest broadband package available at this postcode. The average speed displayed is based on the download speeds of at least 50% of customers at peak time (8pm to 10pm). Fibre/cable services at the postcode are subject to availability and may differ between properties within a postcode. Speeds can be affected by a range of technical and environmental factors. The speed at the property may be lower than that listed above. You can check the estimated speed and confirm availability to a property prior to purchasing on the broadband provider's website. Providers may increase charges. The information is provided and maintained by Decision Technologies Limited. **This is indicative only and based on a 2-person household with multiple devices and simultaneous usage. Broadband performance is affected by multiple factors including number of occupants and devices, simultaneous usage, router range etc. For more information speak to your broadband provider.
Map data ©OpenStreetMap contributors.





