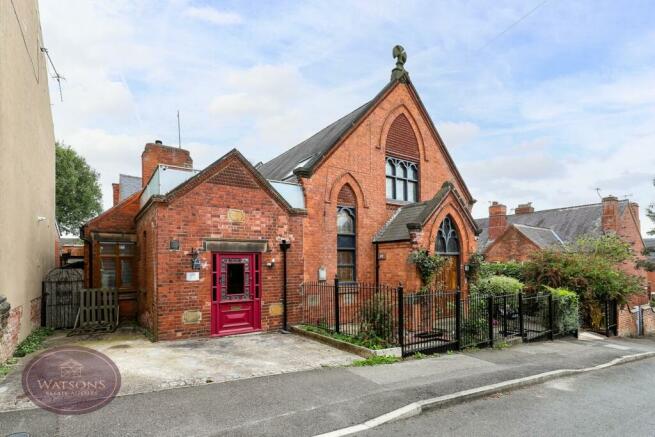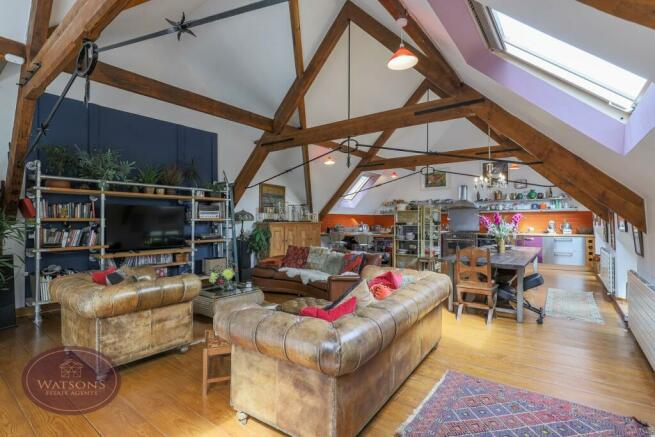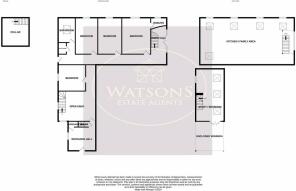
Truman Street, Kimberley, Nottingham, NG16

- PROPERTY TYPE
Semi-Detached
- BEDROOMS
4
- BATHROOMS
2
- SIZE
Ask agent
- TENUREDescribes how you own a property. There are different types of tenure - freehold, leasehold, and commonhold.Read more about tenure in our glossary page.
Freehold
Key features
- Converted Chapel
- 4/5 Bedrooms
- 2/3 Reception Rooms
- Generous Lounge/Kitchen Family Area
- En Suite & Family Bathroom
- Driveway
- Excellent Road & Public Transport Links
- Character Features Throughout
Description
*** THE OLD SCHOOL HOUSE *** If you've been waiting for something special - your prayers have been answered! The former Methodist church built in the 1800s and enhanced with accommodation wrapping around the main building give amazingly well proportioned space which was used as the Sunday School. All bedrooms are located on the ground floor, leaving almost all of the upstairs to be a show-stopping open plan living space and kitchen area, with the vaulted ceiling adding to an incredible sense of space. In brief; upon entry an entrance hall leads through to a snug which is a quite open and versatile space. Separate stairs from there lead up to a well proportioned room which is separate to the remainder of upstairs, lending itself well to being a home office as it is currently used. This room also benefits from french doors leading out to a veranda, meaning it could also be used as a guest bedroom. Following the L shaped hallway round, the rooms just keep coming with 4 further DOUBLE bedrooms (en suite to primary) and a superb family bathroom having a 5 piece suite. As you reach the end, french doors lead out onto the private secure courtyard, authentic windows to the side elevation allow more light in, and stairs up to the main living area which is open to spacious kitchen and dining areas section. Here, you can't help but look up at the full height roof and around at all the windows which provide a good amount of natural light. With all bedrooms being doubles too, this home is ideal for families and those who like to host. Outside, there is off street parking available and whilst the modest courtyard does not require time for maintenance, there is a great play park within walking distance for kids. The location allows easy access to a wealth of amenities including favoured schools within walking distance, as well as great transport links with a regular bus service & A610 to Nottingham City Centre. The tram network and junction 26 of the M1 motorway are also just a 5 minute drive away. This is one of those rare properties where the photographs wont quite do justice to everything this home has to offer. To make an appointment to view, call our team.
Entrance Hall
Wooden entrance door to the front, single glazed wooden window to the side, wood effect laminate flooring, open to snug, doors to the storage cupboard and down to a cellar (3.92m x 3.75m). Radiator.
Open Snug
5.24m x 4.12m (17' 2" x 13' 6") UPVC double glazed windows to the front & side, wood effect laminate flooring, brick built fire place, under stairs storage, stairs up to study/bedroom 5. Doors to bedroom 3 and French doors to the inner hall, radiator.
Bedroom 3
3.82m x 3.61m (12' 6" x 11' 10") UPVC double glazed window to the side, wood effect laminate flooring and radiator.
Inner Hall
Doors to the utility room, bathroom and primary bedroom, bedrooms 2 & 4 and out to the driveway. French doors to the rear garden with authentic vertical obscured window to the side where stairs lead up to the kitchen/family area. Radiator.
Utility Room
Plumbing for washing machine and wall mounted combination boiler.
Bathroom
3.18m x 2.36m (10' 5" x 7' 9") 5 piece suite in white comprising concealed cistern WC, vanity sink unit, freestanding bath, shower cubicle with mains fed dual rainfall effect shower over and bidet. Chrome heated towel rail, spotlighting and skylight to ceiling.
Primary Bedroom
4.79m x 3.96m (15' 9" x 13' 0") 2 uPVC double glazed windows to the rear, radiator, door to the en suite.
En Suite
3 piece suite in white comprising WC, vanity sink unit and shower cubicle with mains fed dual rainfall effect shower over. Chrome heated towel rail, ceiling spotlights and obscured uPVC double glazed window to the rear.
Bedroom 2
4.79m x 3.1m (15' 9" x 10' 2") UPVC double glazed window to the rear and radiator.
Bedroom 4
4.79m x 3.31m (15' 9" x 10' 10") UPVC double glazed window to the rear and radiator.
Kitchen/Family Area
13.39m x 6.4m (43' 11" x 21' 0") A range of matching high gloss wall and base units, work surfaces incorporating an inset Belfast sink. Integrated appliances to include: electric oven and dishwasher. Space for range style cooker with extractor over. 4 uPVC double glazed obscured windows to the side, 5 velux windows and glass balustrades allow lots of natural light in and section a gallery to overlook the snug area below and showcasie the double-height church window to the side aspect. 3 radiators.
Study/Bedroom 5
7.48m x 4.13m (24' 6" x 13' 7") 3 skylights, ceiling spotlights and French doors to the enclosed veranda measuring 4.21m x 3.83m.
Outside
To the side of the property is a private courtyard enclosed by wall & timber fencing to the perimeter. To the front of the property is a concrete driveway with parking for 1 car.
- COUNCIL TAXA payment made to your local authority in order to pay for local services like schools, libraries, and refuse collection. The amount you pay depends on the value of the property.Read more about council Tax in our glossary page.
- Band: E
- PARKINGDetails of how and where vehicles can be parked, and any associated costs.Read more about parking in our glossary page.
- Yes
- GARDENA property has access to an outdoor space, which could be private or shared.
- Yes
- ACCESSIBILITYHow a property has been adapted to meet the needs of vulnerable or disabled individuals.Read more about accessibility in our glossary page.
- Ask agent
Truman Street, Kimberley, Nottingham, NG16
NEAREST STATIONS
Distances are straight line measurements from the centre of the postcode- Ilkeston Station1.8 miles
- Langley Mill Station2.7 miles
- Phoenix Park Tram Stop2.8 miles

We are a family run independent Estate Agency in Kimberley, Nottinghamshire, with decades of local knowledge and property expertise. At Watsons we have a simple aim, to provide an impeccable High Street service, be exceptional in what we do and save you money whilst we do it.
We're here to offer a completely fresh approach to Estate Agency.
Notes
Staying secure when looking for property
Ensure you're up to date with our latest advice on how to avoid fraud or scams when looking for property online.
Visit our security centre to find out moreDisclaimer - Property reference 28052771. The information displayed about this property comprises a property advertisement. Rightmove.co.uk makes no warranty as to the accuracy or completeness of the advertisement or any linked or associated information, and Rightmove has no control over the content. This property advertisement does not constitute property particulars. The information is provided and maintained by Watsons Estate Agents, Nottingham. Please contact the selling agent or developer directly to obtain any information which may be available under the terms of The Energy Performance of Buildings (Certificates and Inspections) (England and Wales) Regulations 2007 or the Home Report if in relation to a residential property in Scotland.
*This is the average speed from the provider with the fastest broadband package available at this postcode. The average speed displayed is based on the download speeds of at least 50% of customers at peak time (8pm to 10pm). Fibre/cable services at the postcode are subject to availability and may differ between properties within a postcode. Speeds can be affected by a range of technical and environmental factors. The speed at the property may be lower than that listed above. You can check the estimated speed and confirm availability to a property prior to purchasing on the broadband provider's website. Providers may increase charges. The information is provided and maintained by Decision Technologies Limited. **This is indicative only and based on a 2-person household with multiple devices and simultaneous usage. Broadband performance is affected by multiple factors including number of occupants and devices, simultaneous usage, router range etc. For more information speak to your broadband provider.
Map data ©OpenStreetMap contributors.





