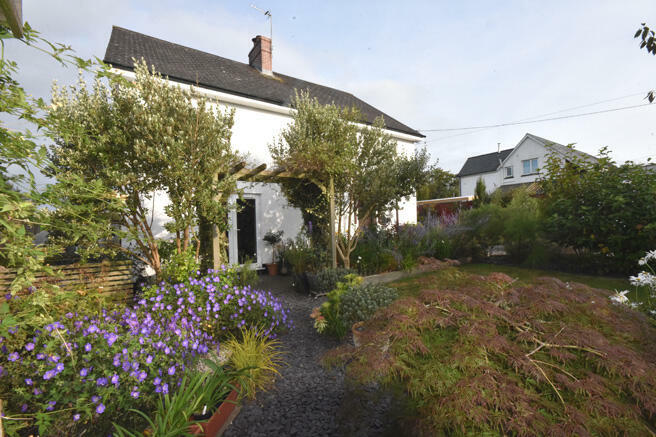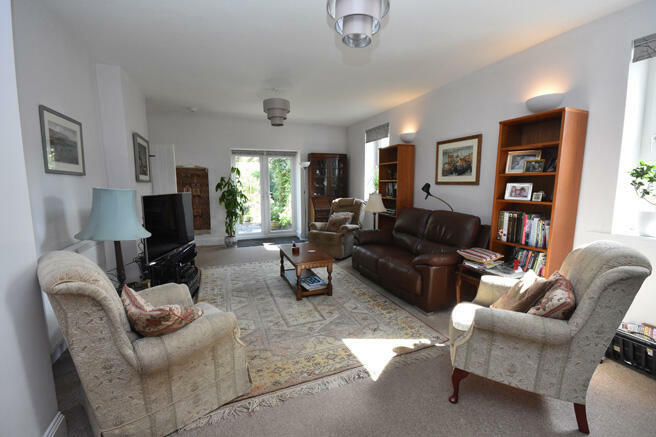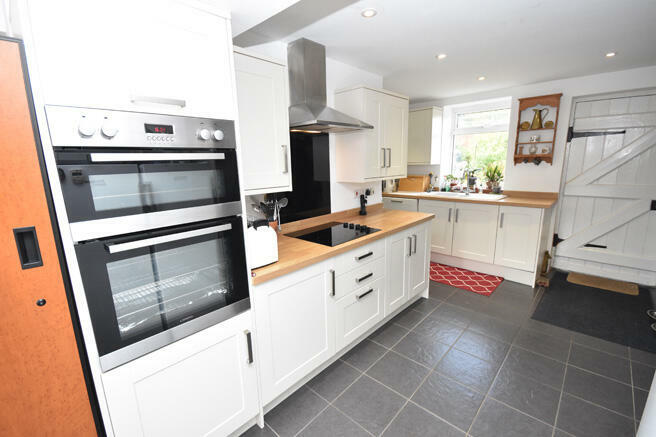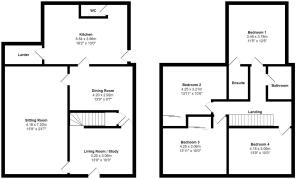
Beaworthy, Devon, EX21

- PROPERTY TYPE
Detached
- BEDROOMS
4
- BATHROOMS
2
- SIZE
1,787 sq ft
166 sq m
- TENUREDescribes how you own a property. There are different types of tenure - freehold, leasehold, and commonhold.Read more about tenure in our glossary page.
Freehold
Key features
- Landscaped Gardens
- Fully Renovated Detached Cottage
- Rewired & Replumbed
- Three Reception Rooms
- Four Double Bedrooms
- Family Bathroom/Ensuite Shower room/ Cloakroom facilities
- Oil Fired Heating System
- Shaker Style Kitchen
- Detached Double Garage
- Tucked Away Location
Description
SITUATION:
The cottage is situated in a tucked away location within the centre of the village. Halwill Junction has a good range of local facilities with independent shops including newsagents, flower shop, fish and chip shop, hairdressers and village stores.
There is a church, baptist chapel, primary school and thriving village hall with an active pre-school encompassed within the building. Okehampton is situated some 12 miles away where the A30 dual carriageway provides good road links to the Cathedral City of Exeter with intercity connections and the M5.
Bustling market town of Holsworthy is 8 miles and Bude on the northern side of the Cornish coast is just 18 miles. From Halwill Junction there is direct access to the 'Ruby Trail' which is ideal for cyclists/walkers.
4 Railway Cottages was restored eight years ago and further to the re-plumbing, heating and 'up to code' electric, recent improvements include new Homeshield render coating (with 14 years of guarantee), guttering, fascias and flashings. Situated in a sought after location, the property is now offered for
sale in immaculate condition and any purchaser has the opportunity to move straight in.
FULL DETAILS AND APPROXIMATE ROOM SIZES ARE AS FOLLOWS:
Canopy Entrance Porch:
Wooden entrance door leading into:
Living Room/Study: 13'9" x 10' max (4.19m x 3.05m max)
PVCu double glazed window to side aspect, radiator, telephone point, stairs to first floor.
Sitting Room: 23'7" x 13'9" (7.19m x 4.19m)
With double opening PVCu Glazed French doors opening out to the garden, two PVCu windows to the side aspect, two radiators. Feature slate hearth with wood burning stove, television point.
Dining Room: 13'5" x 10'1" (4.09m x 3.07m)
PVCu double glazed window to side aspect, radiator, under stairs storage cupboard.
Kitchen: 18'3" x 13' max (5.56m x 3.96m max)
Shaker style high and low level cupboards and drawers with oak effect worktops and matching splash backs. One and a half bowl ceramic sink, built-in Lamona dishwasher and dual oven with grill. Ceramic four ring hob with extractor hood over, Grant oil fired heating boiler and hot water cylinder, smoke detector, plumbing for washing machine, spotlights.
Walk-in Larder: 7'1" x 5'2" (2.16m x 1.57m)
Ceramic tiled floor, fitted shelving and light.
Cloakroom: 5'8" x 2'10" (1.73m x 0.86m)
Tiled floor, chrome radiator, low level w.c., wash hand basin, extractor fan, opaque PVCu double glazed window.
First Floor Landing:
PVCu double glazed window to side aspect, smoke detector, loft access, radiator.
Bedroom One: 12'5" x 11'5" (3.78m x 3.48m)
PVCu double glazed window to rear aspect, radiator, television point. Door to:
Ensuite Shower Room: 8'8" x 5' max (2.64m x 1.52m)
Comprising of a white suite, dual flush low level w.c., pedestal wash hand basin, shower with modern dual shower, tiled walls, illuminated mirror, towel rail radiator, extractor fan, spotlights.
Bedroom Two: 13'11" x 10'3" max (4.24m x 3.10m max)
PVCu double glazed window to side aspect, radiator, television point, built-in wardrobe cupboard with hanging
rail and shelf.
Bedroom Three: 13'11" x 10'2" (4.24m x 3.10m)
PVCu double glazed window to side aspect, radiator, television point, built-in wardrobe cupboard with hanging
rail and shelf.
Bedroom Four: 13'10" x 10'2" (4.22m x 3.10m)
PVCu window to side aspect, radiator, television point.
Family Bathroom: 6'10" x 5'1" (2.08m x 1.55m)
White suite comprising of roll-top bath with Victorian style mixer shower attachment, low level w.c., Victorian style pedestal wash hand basin with illuminated mirror, half tiled walls. Radiator towel rail, opaque PVCu window to side aspect, spotlights, extractor fan.
OUTSIDE:
Detached Double Garage: 20'6" x 19'3" (6.25m x 5.87m)
Of solid block construction with two up and over doors, light and power connected, window to rear aspect, courtesy door to side.
The garden is fenced to the front boundary with twin timber gates opening onto the drive with off-road parking for numerous vehicles. The gardens are mainly to the front and side aspects of the cottage and the landscaped garden has a central lawned area with maturing shrubs, trees and flower borders full of variety and colour. The side and rear boundaries comprise a mixture of hedging, fencing and walling, the gardens are well lit with the main garden not being overlooked to provide a high degree of seclusion. The gardens are easy to access with concrete paths around the cottage, there is a garden shed and greenhouse.
Oil tank, outside tap.
N.B. Under the terms of the Estate Agency Act 1979, please note that the vendor of the property is a relative of a director of Hamilton Smith Debenham
Freehold
Council Tax Band 'A' - Torridge District Council - Please note this council band may be subject to reassessment.
EPC Rating: 'E'
Regulations 2017 - Under Money Laundering, Terrorist Financing and Transfer of Funds As Estate Agents, we are required to obtain identification from buyers/sellers in the form of either the photo page of a driving licence or passport, the document must still be valid for use. In addition, we will request proof of address in the form of a utility bill (with the name and address of the buyer clearly marked within the document).
This must not be more than three months old.
Under the terms of the regulations, we are also required to clarify, where the purchase funds will be obtained from.
- COUNCIL TAXA payment made to your local authority in order to pay for local services like schools, libraries, and refuse collection. The amount you pay depends on the value of the property.Read more about council Tax in our glossary page.
- Ask agent
- PARKINGDetails of how and where vehicles can be parked, and any associated costs.Read more about parking in our glossary page.
- Private,Garage,Secure,Driveway,Off street,Gated
- GARDENA property has access to an outdoor space, which could be private or shared.
- Private garden,Enclosed garden
- ACCESSIBILITYHow a property has been adapted to meet the needs of vulnerable or disabled individuals.Read more about accessibility in our glossary page.
- Level access
Energy performance certificate - ask agent
Beaworthy, Devon, EX21
NEAREST STATIONS
Distances are straight line measurements from the centre of the postcode- Okehampton Station9.9 miles

Hamilton Smith is one of Suffolk's leading estate agents. The group comprises of eight offices with a strong reputation for marketing VILLAGE, COUNTRY and PERIOD HOMES.
About Hamilton Smith Debenham......Hamilton Smith's valuations are Free
About Us..
Exceptional service for property sales
Selling or buying a property doesn't have to be a challenging experience. All you have to do is choose Hamilton Smith in Debenham. It's not just our many years of experience and sound local knowledge that make us the 'go to' agency in the Debenham area. It's also our proactive approach and personalised service. Not to mention an unwavering commitment to the highest standards of customer care.
Local presence. Nationwide coverage.
From our high profile office in Debenham we cover all of the local area. However, when it comes to property marketing we spread our net much wider. We offer excellent local, regional and national coverage via high-profile online and offline media, including leading websites such as
rightmove.co.uk
and
onthemarket.com.
Whether you're thinking of putting a property on the market or are looking for somewhere to buy, why not give one of our team a call? As an independent, family-run firm, we can offer you friendly, expert advice and support.
Trust the local experts with your property sales.
Call us now on 01728 860699.
To Find Us:
Our Office is situated within the many fine period buildings that the High Street in Debenham has to offer, along with the local presence that all our clients expect. You can find us at numbers 11-15, opposite the Post Office.
Notes
Staying secure when looking for property
Ensure you're up to date with our latest advice on how to avoid fraud or scams when looking for property online.
Visit our security centre to find out moreDisclaimer - Property reference FHD1497. The information displayed about this property comprises a property advertisement. Rightmove.co.uk makes no warranty as to the accuracy or completeness of the advertisement or any linked or associated information, and Rightmove has no control over the content. This property advertisement does not constitute property particulars. The information is provided and maintained by Hamilton Smith, Debenham. Please contact the selling agent or developer directly to obtain any information which may be available under the terms of The Energy Performance of Buildings (Certificates and Inspections) (England and Wales) Regulations 2007 or the Home Report if in relation to a residential property in Scotland.
*This is the average speed from the provider with the fastest broadband package available at this postcode. The average speed displayed is based on the download speeds of at least 50% of customers at peak time (8pm to 10pm). Fibre/cable services at the postcode are subject to availability and may differ between properties within a postcode. Speeds can be affected by a range of technical and environmental factors. The speed at the property may be lower than that listed above. You can check the estimated speed and confirm availability to a property prior to purchasing on the broadband provider's website. Providers may increase charges. The information is provided and maintained by Decision Technologies Limited. **This is indicative only and based on a 2-person household with multiple devices and simultaneous usage. Broadband performance is affected by multiple factors including number of occupants and devices, simultaneous usage, router range etc. For more information speak to your broadband provider.
Map data ©OpenStreetMap contributors.





