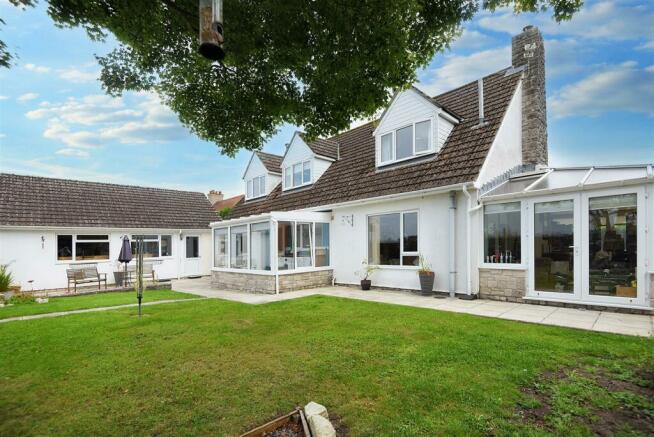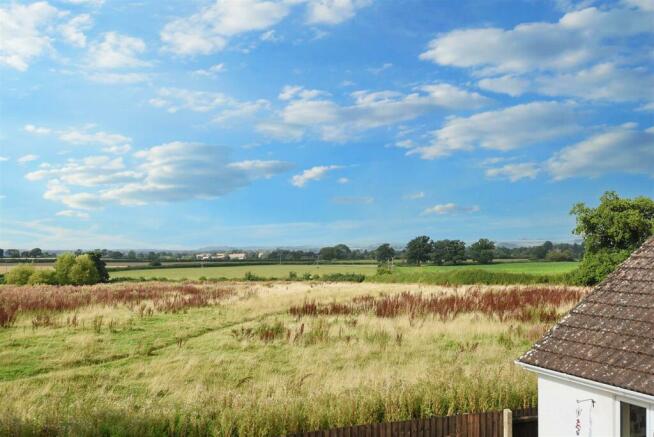Wavering Lane West, Gillingham

- PROPERTY TYPE
Chalet
- BEDROOMS
4
- BATHROOMS
3
- SIZE
2,153 sq ft
200 sq m
- TENUREDescribes how you own a property. There are different types of tenure - freehold, leasehold, and commonhold.Read more about tenure in our glossary page.
Freehold
Key features
- Detached Chalet Style Home
- Four Double Bedrooms
- Two Reception Rooms
- Two Bathrooms & Shower Room
- Garden, Parking and Garaging
- Backing onto Countryside
- No Onward Chain
- Energy Efficiency Rating D
Description
The property's modern design truly caters to your lifestyle preferences with the option to configure the layout to have three/four double bedrooms or three/two reception rooms and allows for changing circumstances - whether for your own needs or perhaps to support a dependent relative. The large sitting room and conservatory offer plenty of space for family gatherings or entertaining friends and there are two bathrooms and a shower room to choose from - perfect for a large family or visitors.
Outside, there is ample parking space for multiple vehicles, including caravans, boats or motor homes and there are two garages - one with workshop - for additional storage. The garden has been designed for easy upkeep and has room for alfresco dining as well as play space.
The well-presented and low-maintenance nature of the home allows you to spend quality time with family and friends and being close to some wonderful country and riverside walks, the whole family can explore nature together.
Situated on the edge of town and country, this fabulous home offers the best of both worlds, a peaceful retreat with rural views while still being conveniently located to all the town's amenities.
A viewing is vital to truly appreciate all that this home has to offer.
The Property -
Accommodation -
Inside - Ground Floor
A part glazed door with matching full height windows to either side opens into a bright and welcoming entrance hall with large built in cupboard fitted with shelves and space for boots, shoes and coats. The floor is laid to wood effect vinyl for easy cleaning. Stairs rise to the first floor and doors lead off to the main ground floor rooms. There is a large double aspect sitting room with contemporary living flame fire and double doors lead into the large conservatory, which also has heating and fitted with blinds plus electric blinds to the roof. There is a further reception room that is fitted with shelves, storage cupboards and work station that lends itself as a study, snug or ground floor double bedroom. There is also a shower room next to this room,
The spacious combined kitchen and dining room has a window to the rear and double doors fitted with shutters opening to the rear paved seating area. The kitchen area is fitted with a range of contemporary soft closing units consisting of floor cupboards, separate drawers, larder cupboard and eye level cupboards and cabinets with counter lighting underneath. There is a generous amount of quartz work surfaces with inset one and half sink with a swan neck mixer tap. There is also a solid wood breakfast bar attached to the central island. The built in appliances include a dishwasher, double freezer and fridge plus a dual fuel range cooker. A glazed door opens to the utility, which is fitted with cupboards, work surface and has space and plumbing for a washing machine and tumble dryer. The floor is laid to tiling with underfloor heating. There is also a door to the rear garden.
First Floor
Stairs rise up to the bright galleried landing with window to the front and a good sized airing cupboard, which houses the hot water cylinder. There are doors leading off to the family bathroom and the bedrooms. All the bedrooms are double sized and enjoy a view over the rear garden to the adjoining countryside and the downs in the distance. All have built in wardrobes with the main also benefitting from an en-suite bathroom. Bedroom two has access to the boarded loft space with a drop down ladder. The family bathroom is fitted with a stylish modern suite consisting of wall mounted vanity wash hand basin with a freestanding mixer tap, low level WC and a double ended roll top bath with feet and mixer tap with shower attachment. Please note that the loft hatch and doors to the eaves are insulated.
Outside - Parking and Garages
The property is approached from the lane via double timber gates that open to a large tarmacadam drive with a generous amount of parking for multiple vehicles, including space for storing a caravan, boat or motor home. There is also a pedestrian metal gate from the lane.
To the right hand side of the house there is a large garage/workshop with electric up and over door, fitted with light, power and water plus heating and electric blinds to the windows. There is also a WC and first floor level that provides excellent storage. There is a window and door to the side that opens to the side paved seating area. This garage measures about 7.92 m x 5.84 m/26' x 19'2''.
On the left of the house there is a timber garage with good height and double timber doors. It is also fitted with light and power. It measures about 4.98 m x 3.18 m/16'4'' x 10'5'' and height of around 2.4 m /9'.
Garden
The main garden lies to the back of the house where there is a large paved seating area with raised planters and a lawn. There is also outside power points and two water taps. The garden offers excellent privacy and a sunny aspect as well as being secure for children and pets to play safely, once the front gates are shut.
Useful Information -
Energy Efficiency Rating D
Council Tax Band F
uPVC Double Glazing throughout
Gas Fired Central Heating
Mains Drainage
Freehold
No Onward Chain
Directions -
From Gillingham Town - Proceed down the High Street bearing right into Queen's Street. At the junction with Le Neubourg Way turn left. Take the next right into Cemetery Road which leads into Rollsbridge. At the end of the road turn left onto Wavering Lane West where the property will be found on the right hand side - opposite Pound Lane. Postcode SP8 4NR
Brochures
Wavering Lane West, Gillingham- COUNCIL TAXA payment made to your local authority in order to pay for local services like schools, libraries, and refuse collection. The amount you pay depends on the value of the property.Read more about council Tax in our glossary page.
- Band: F
- PARKINGDetails of how and where vehicles can be parked, and any associated costs.Read more about parking in our glossary page.
- Yes
- GARDENA property has access to an outdoor space, which could be private or shared.
- Yes
- ACCESSIBILITYHow a property has been adapted to meet the needs of vulnerable or disabled individuals.Read more about accessibility in our glossary page.
- Ask agent
Wavering Lane West, Gillingham
NEAREST STATIONS
Distances are straight line measurements from the centre of the postcode- Gillingham (Dorset) Station1.0 miles
About the agent
Morton New and Morton New Country Properties are a dynamic independent estate agent. We are a modern company with old fashioned values providing a professional, enthusiastic, and friendly service. We are always proactive and forward going. We believe in focusing on our customer needs and tailoring our marketing strategy to individual requirements. Communication is of the utmost importance to us; we are in constant contact with our sellers and potential buyers. We believe in keeping pace with
Notes
Staying secure when looking for property
Ensure you're up to date with our latest advice on how to avoid fraud or scams when looking for property online.
Visit our security centre to find out moreDisclaimer - Property reference 33346611. The information displayed about this property comprises a property advertisement. Rightmove.co.uk makes no warranty as to the accuracy or completeness of the advertisement or any linked or associated information, and Rightmove has no control over the content. This property advertisement does not constitute property particulars. The information is provided and maintained by Morton New, Gillingham. Please contact the selling agent or developer directly to obtain any information which may be available under the terms of The Energy Performance of Buildings (Certificates and Inspections) (England and Wales) Regulations 2007 or the Home Report if in relation to a residential property in Scotland.
*This is the average speed from the provider with the fastest broadband package available at this postcode. The average speed displayed is based on the download speeds of at least 50% of customers at peak time (8pm to 10pm). Fibre/cable services at the postcode are subject to availability and may differ between properties within a postcode. Speeds can be affected by a range of technical and environmental factors. The speed at the property may be lower than that listed above. You can check the estimated speed and confirm availability to a property prior to purchasing on the broadband provider's website. Providers may increase charges. The information is provided and maintained by Decision Technologies Limited. **This is indicative only and based on a 2-person household with multiple devices and simultaneous usage. Broadband performance is affected by multiple factors including number of occupants and devices, simultaneous usage, router range etc. For more information speak to your broadband provider.
Map data ©OpenStreetMap contributors.




