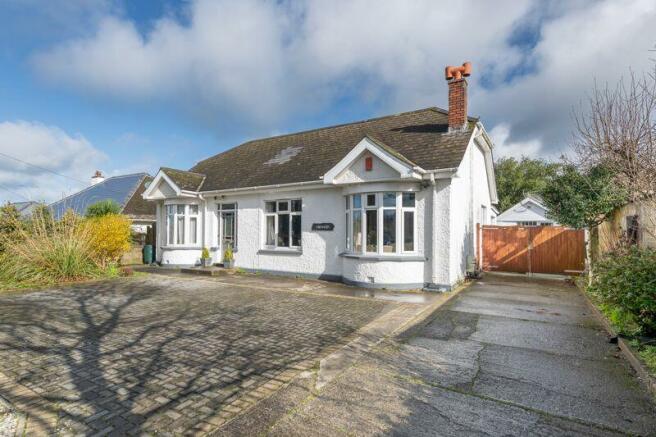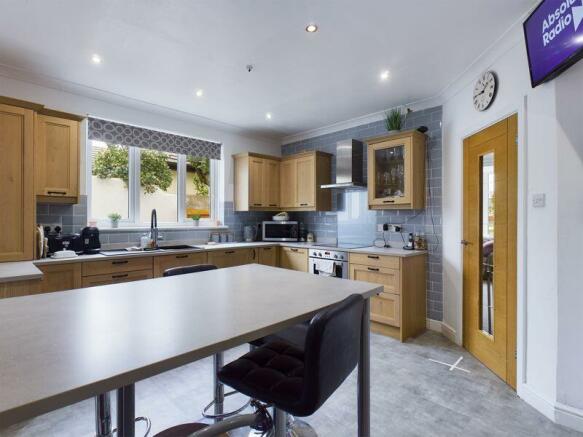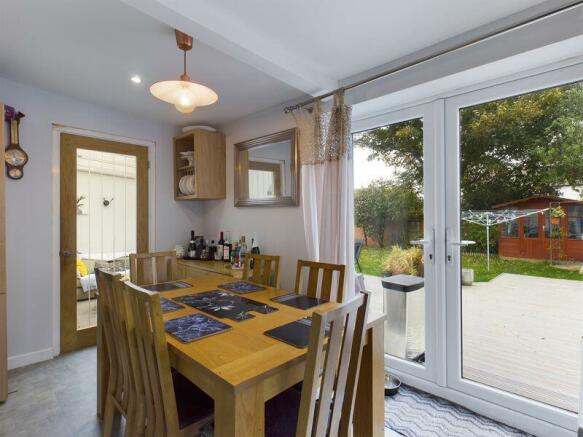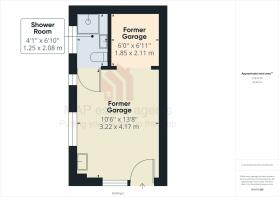
Camborne - Detached bungalow with scope to improve

- PROPERTY TYPE
Detached Bungalow
- BEDROOMS
3
- BATHROOMS
1
- SIZE
Ask agent
- TENUREDescribes how you own a property. There are different types of tenure - freehold, leasehold, and commonhold.Read more about tenure in our glossary page.
Freehold
Key features
- Detached non-estate bungalow
- Three double size bedrooms
- Large lounge
- Remodelled kitchen/breakfast room
- Dining room
- Conservatory
- Double glazing and gas central heating
- Generous gardens and parking
- Former garage used as a gym
- Close to town centre and schooling
Description
The property benefits from three double size bedrooms, there is a generous lounge which was formerly two rooms and a remodelled kitchen/breakfast room which features a gas fired Rayburn.
One will find a dining room which overlooks the rear garden, a conservatory and a utility room together with a bathroom and separate WC.
The second and third bedrooms have a connecting door which may suit those looking to create accommodation for a dependent relative and the garage has been converted into a gym with a separate shower room.
The bungalow has uPVC double glazing and heating is via a gas boiler.
To the outside parking is available for four vehicles to the front whilst the rear garden is off a generous size, features patios for outside entertaining and is well stocked with mature shrubs and fruit trees.
A property that will appeal to those looking for a family home that they can add their own mark on, viewing our interactive virtual tour is strongly recommended prior to a closer inspection.
Conveniently located for access to the town and local schooling, Camborne offers an eclectic mix of both local and national shopping outlets, there are major banks and a mainline Railway Station which connects with London Paddington and the north of England.
The A30 can be accessed within half a mile, within twelve miles there is the county town of Truro which is the shopping centre for Cornwall and Falmouth with its university campus is within a similar distance together with the north coast beaches of Portreath and Godrevy which are both six miles away.
ACCOMMODATION COMPRISES
Door with stained glass feature and stained glass side panels opening to:-
ENTRANCE VESTIBULE
Two glazed doors with fan light over opening to:-
HALLWAY
L-shaped with access to loft space. Two radiators. Doors opening off to:-
LOUNGE
12' 11'' x 11' 0'' (3.93m x 3.35m) plus bay
PLUS
13' 0'' x 12' 3'' (3.96m x 3.73m) maximum measurements
uPVC double glazed bay window to the front and uPVC double glazed square window to the front. Focusing on a 'Minster' style fireplace and hearth housing a gas log effect fire.
Further wall mounted electric fire at the far end of the room, two central roses and two radiators. Please note, this room was originally divided into two separate rooms.
BEDROOM ONE
13' 0'' x 10' 11'' (3.96m x 3.32m) maximum measurements
uPVC double glazed bow window to the front. Three sliding door mirror fronted wardrobe and radiator.
BEDROOM TWO
15' 0'' x 12' 6'' (4.57m x 3.81m) maximum measurements into bay
uPVC double glazed square bay to the side. Built-in five door wardrobe, radiator and connecting door through to bedroom three.
BATHROOM
Vanity wash hand basin with storage under, panelled bath with 'Triton' shower over and incorporating a mixer tap with shower attachment. Shower boarding to walls.
SEPARATE WC
Low level WC and radiator.
KITCHEN/BREAKFAST ROOM
15' 7'' x 12' 8'' (4.75m x 3.86m) maximum measurements, irregular shape
uPVC double glazed window to the side. Remodelled with a range of eye level and base units having adjoining square edge working surfaces which have been arranged to form a breakfast bar. There is an inset one and a half bowl colour coordinated sink unit with mixer tap, built-in stainless steel oven with ceramic hob over and integrated dishwasher. The room focuses on a recessed 'Rayburn Royale' gas fired cooker and there is a cupboard housing a copper cylinder with immersion heater. Two doorways open to:-
DINING ROOM
11' 3'' x 6' 8'' (3.43m x 2.03m)
uPVC double glazed French doors to the rear. Door to side utility porch. Radiator and spotlighting. Door to:-
CONSERVATORY
11' 4'' x 9' 7'' (3.45m x 2.92m)
uPVC double glazed patio doors to the rear and with uPVC double glazed windows to either side. Wall mounted electric heater, radiator and door through to bedroom three.
BEDROOM THREE
11' 9'' x 9' 10'' (3.58m x 2.99m)
uPVC double glazed window to the side. Radiator and wall mounted gas boiler for central heating. Courtesy door to bedroom two.
SIDE PORCH/UTILITY
7' 0'' x 4' 1'' (2.13m x 1.24m)
uPVC double glazed door and window to side. Fitted with a range of eye level units for storage purposes, there is a worktop with space and plumbing beneath for an automatic washing machine and tumble dryer. Radiator and inset spotlighting.
OUTSIDE FRONT
To the front the garden is enclosed by mature shrubs and trees and extensive brick paviour parking is available immediately to the front of the bungalow with a concrete driveway to the side. Gates open to the side driveway where there is additional parking space if required.
REAR GARDEN
To the rear the garden is enclosed and has a high level of privacy. There are extensive patios immediately to the rear of the property ideal for outside entertaining and there is a lawn with access to a timber shed and summerhouse. The garden features mature shrubs to the borders and there are several productive fruit trees. External water supply.
FORMER GARAGE
13' 8'' x 10' 6'' (4.16m x 3.20m)
PLUS
6' 11'' x 6' 0'' (2.11m x 1.83m)
uPVC double glazed door and window to the front and uPVC double glazed windows to the side. The garage is at present used as a gym and there is a wall mounted panel heater, a vaulted ceiling and a sink unit with mixer tap. To the rear a door opens to a:-
SHOWER ROOM
Low level WC, vanity wash hand basin and corner shower cubicle with 'Triton' electric shower. The shower room is fully boarded with shower boarding and there is inset spotlighting.
SERVICES
Mains gas, mains water, mains drainage and mains electric.
AGENT'S NOTE
The Council Tax band for the property is band 'D'.
DIRECTIONS
From Camborne Parish Church head out of town towards Treswithian and after passing the Camborne Business Centre on the right hand side, the property will be the second bungalow again on the right. If using What3words:- yacht.dates.worth
Brochures
Property BrochureFull Details- COUNCIL TAXA payment made to your local authority in order to pay for local services like schools, libraries, and refuse collection. The amount you pay depends on the value of the property.Read more about council Tax in our glossary page.
- Band: D
- PARKINGDetails of how and where vehicles can be parked, and any associated costs.Read more about parking in our glossary page.
- Yes
- GARDENA property has access to an outdoor space, which could be private or shared.
- Yes
- ACCESSIBILITYHow a property has been adapted to meet the needs of vulnerable or disabled individuals.Read more about accessibility in our glossary page.
- Ask agent
Camborne - Detached bungalow with scope to improve
NEAREST STATIONS
Distances are straight line measurements from the centre of the postcode- Camborne Station0.6 miles
- Redruth Station3.9 miles
- Hayle Station5.4 miles
About MAP Estate Agents, Barncoose
Gateway Business Centre, Wilson Way, Barncoose, Illogan Highway, TR15 3RQ
Selling and letting homes across West Cornwall in a very personal and modern way. Please let us put your home 'On the MAP'
The MAP team are all very experienced and well established property professionals who have helped thousands of buyers and sellers over the years across West Cornwall. Between us we have over 125 years of selling and letting homes in the region.
Since opening in 2017 the business has grown considerably mainly through recommendation. We are delighted to publish the numerous testimonials we have received online and to challenge the poor perceptions the public have about estate agents. Estate agents are not all the same!
MAP uses the latest technology including 360 degree cameras but is primarily about customer service something that is often very much lacking when selling or buying a home.
We would love to help and discuss any potential home move with clients so don't hesitate to get in touch. We offer a free, no obligation valuation service and are equally as happy speaking to you with any home moving questions you may have.
We look forward to hearing from you if we can assist in anyway.
Notes
Staying secure when looking for property
Ensure you're up to date with our latest advice on how to avoid fraud or scams when looking for property online.
Visit our security centre to find out moreDisclaimer - Property reference 12484851. The information displayed about this property comprises a property advertisement. Rightmove.co.uk makes no warranty as to the accuracy or completeness of the advertisement or any linked or associated information, and Rightmove has no control over the content. This property advertisement does not constitute property particulars. The information is provided and maintained by MAP Estate Agents, Barncoose. Please contact the selling agent or developer directly to obtain any information which may be available under the terms of The Energy Performance of Buildings (Certificates and Inspections) (England and Wales) Regulations 2007 or the Home Report if in relation to a residential property in Scotland.
*This is the average speed from the provider with the fastest broadband package available at this postcode. The average speed displayed is based on the download speeds of at least 50% of customers at peak time (8pm to 10pm). Fibre/cable services at the postcode are subject to availability and may differ between properties within a postcode. Speeds can be affected by a range of technical and environmental factors. The speed at the property may be lower than that listed above. You can check the estimated speed and confirm availability to a property prior to purchasing on the broadband provider's website. Providers may increase charges. The information is provided and maintained by Decision Technologies Limited. **This is indicative only and based on a 2-person household with multiple devices and simultaneous usage. Broadband performance is affected by multiple factors including number of occupants and devices, simultaneous usage, router range etc. For more information speak to your broadband provider.
Map data ©OpenStreetMap contributors.






