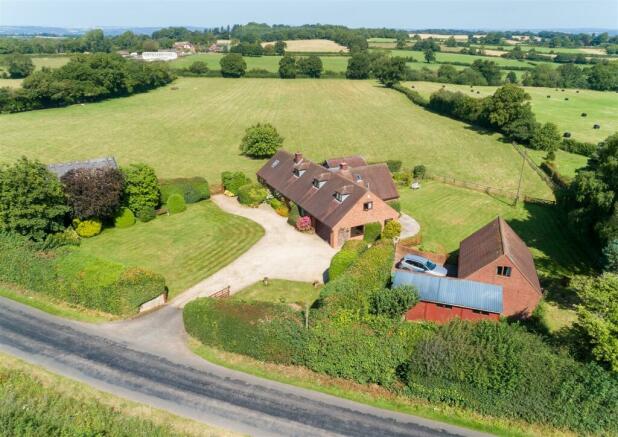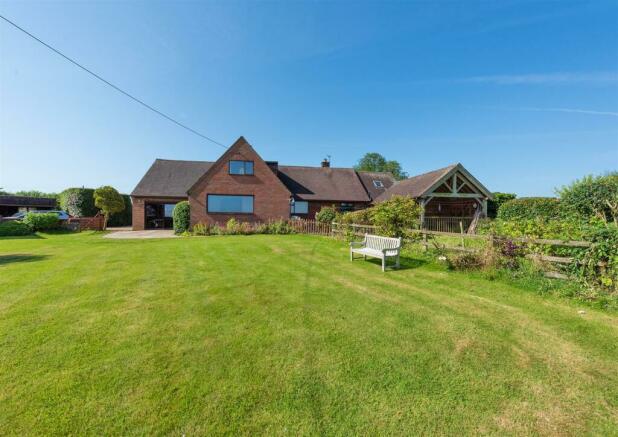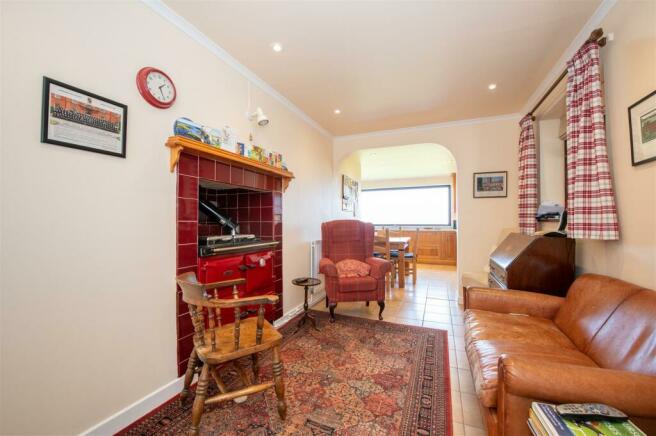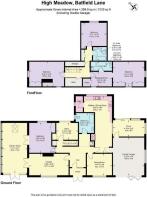
Batfield Lane, Enville, Stourbridge

- PROPERTY TYPE
House
- BEDROOMS
4
- BATHROOMS
2
- SIZE
Ask agent
- TENUREDescribes how you own a property. There are different types of tenure - freehold, leasehold, and commonhold.Read more about tenure in our glossary page.
Freehold
Key features
- Four Bedroom Detached Dormer Bungalow within private gardens
- Double Detached Garage with potential to conversion into an annexe
- 15.79 Acres of Productive Permanent Pasture land
- Steel Portal Frame Agricultural Building
- For sale as a whole by Private Treaty
- No onward chain – Viewing Essential
Description
General Remarks - High Meadow is situated approximately two miles to the east of Alveley, and six miles south east from the town of Bridgnorth. The property benefits from panoramic views over Shropshire, Staffordshire and as far as Cannock Chase.
The property benefits from a substantial detached dormer bungalow, with garaging, storage, 15 acres of permanent pasture grass land in two enclosures, both with road access, and an agricultural storage building. The land is ring fenced, and surrounded by mature hedges, interspersed with deciduous trees.
High Meadow Bungalow - The bungalow is constructed of red brick under tile roof. The front aspect is south facing, and has potential for sympathetic modernisation. It is approached from Batfield lane by its own private stone driveway.
Accommodation Comprises - Entrance porch leads via glazed doors through into spacious front hall, with hardwood floors. There is access into the kitchen, lounge,
dining room, bedroom, office, and bathroom, and a straight flight staircase to the first-floor accommodation.
The lounge is beautifully proportioned with a functioning log burner, set in stone hearth surround. There are partially glazed
doors which lead through to the most fabulous garden room, with feature exposed timbers, and panoramic views over the land
belonging with the property. The garden room was added to the property circa fifteen years ago, and makes the most superb
addition to the property.
The spacious dining room features views over the front gardens, which includes a solid oak table to seat ten.
Guest bedroom located on the ground floor, has a separate door accessing the garden room, with fantastic dual aspect views,
complete with built in wardrobes with vanity unit and sink enclosed. The office is fitted with shelves, and understairs storage cupboard.
The kitchen diner with pantry off, is an L shape, with the most splendid panoramic views over Shropshire, and Staffordshire to
Cannock Chase. An oil-fired Rayburn with back boiler fuelling the central heating system. A seated area adjacent to the Rayburn
doubles as a snug area leading to the fully fitted oak base and wall units with marble counter tops. A fully shelved pantry is off
the kitchen.
Downstairs bathroom and cloakroom comprise of low-level WC, bath with shower over, and a pedestal wash hand basin.
Integral single garage, and porch/sun room over looking the rear gardens.
The first floor leads to a landing with access to all three bedrooms. The master bedroom is equally spacious under a pitched roof, with
dressing area with built in wardrobes, ensuite bathroom comprising of low-level WC and pedestal wash hand basin.
Bedroom two also has its own private dressing area, double bedroom, and ensuite and views across to Cannock Chase.
Bedroom three has a unique feature of a built-in desk area enclosed behind doors, with built in wardrobes, and views across
the garden room windows.
There is also a box room/storage room off the landing, which was used as a nursery.
Outside - Outside are private lawned gardens with mature hedges providing seclusion, as well as mature flower/rose gardens. The gardens are fenced and gated, beautifully secluded to enjoy and benefit from views across the adjoining owned paddocks and long distance attractive rural views beyond.
Detached Double Garage (7.81M X 5.74M) - Complete with two roller vehicular access, pedestrian door, WC and wash hand basin, stairs up to full length (2.96m x 7.81m) attic room, which subject to planning offers potential for conversion into annexe or work from home offices.
Log Store (2.61M X 8.3M) - Timber Frame log store open fronted. Timber frame garden shed/workshop, and BBQ/seating area located in the rear gardens.
Machinery And Hay Shed (9.16M X 18.14M) - Located in the field adjacent to the house and gardens. Steel portal frame, 3 bays, clad with box profile sheets, concrete floor, fibre cement roof.
The land totals 15.12 acres and comprises of two parcels of relatively level productive pasture land, surrounded by mature hedgerows interspersed with mature deciduous trees.
The land has been registered on the Rural Land Register and claimed under the Basic Payment Scheme, there are no current SFI or CSS agreements in place.
Directions - what3words: ///bleaker.stutter.juggled
Services - Mains water, electricity, septic tank drainage. Oil Fired central heating. None of these services have been tested.
Rights Of Way & Easements - The property will be sold subject to any wayleaves, public or private rights of way, easements and covenants and all outgoings whether mentioned
in these sale particulars or not.
Fixtures & Fittings - Only those items described in these sales particulars are included in the sale.
Tenure & Possession - Freehold with Vacant Possession upon completion.
Boundaries, Road And Fences - The purchasers shall be deemed to have full knowledge of the boundaries and neither the vendors, nor their Agents will be responsible for defining
ownership of the boundary, fences or hedges.
Viewing - Viewing is strictly by appointment with the selling agents.
Sarah Hulland BSc (Hons) MRICS FAAV
Halls,
Gavel House, 137 Franche Road,
Kidderminster,
Worcestershire,
DY11 5AP
T:
E:
Peter Daborn BSc (Hons) MRICS
Savills,
Hall Court, Telford,
Shropshire,
TF3 4NF
T:
E: peter.
Brochures
High-Meadow-Halls-Brochure-v2.pdfBrochure- COUNCIL TAXA payment made to your local authority in order to pay for local services like schools, libraries, and refuse collection. The amount you pay depends on the value of the property.Read more about council Tax in our glossary page.
- Band: F
- PARKINGDetails of how and where vehicles can be parked, and any associated costs.Read more about parking in our glossary page.
- Yes
- GARDENA property has access to an outdoor space, which could be private or shared.
- Yes
- ACCESSIBILITYHow a property has been adapted to meet the needs of vulnerable or disabled individuals.Read more about accessibility in our glossary page.
- Ask agent
Energy performance certificate - ask agent
Batfield Lane, Enville, Stourbridge
NEAREST STATIONS
Distances are straight line measurements from the centre of the postcode- Stourbridge Town Station6.7 miles




Halls are one of the oldest and most respected independent firms of Estate Agents, Chartered Surveyors, Auctioneers and Valuers with offices covering Shropshire, Worcestershire, Mid-Wales, the West Midlands and neighbouring counties, and are ISO 9000 fully accredited.
Notes
Staying secure when looking for property
Ensure you're up to date with our latest advice on how to avoid fraud or scams when looking for property online.
Visit our security centre to find out moreDisclaimer - Property reference 33346198. The information displayed about this property comprises a property advertisement. Rightmove.co.uk makes no warranty as to the accuracy or completeness of the advertisement or any linked or associated information, and Rightmove has no control over the content. This property advertisement does not constitute property particulars. The information is provided and maintained by Halls Estate Agents, Kidderminster. Please contact the selling agent or developer directly to obtain any information which may be available under the terms of The Energy Performance of Buildings (Certificates and Inspections) (England and Wales) Regulations 2007 or the Home Report if in relation to a residential property in Scotland.
*This is the average speed from the provider with the fastest broadband package available at this postcode. The average speed displayed is based on the download speeds of at least 50% of customers at peak time (8pm to 10pm). Fibre/cable services at the postcode are subject to availability and may differ between properties within a postcode. Speeds can be affected by a range of technical and environmental factors. The speed at the property may be lower than that listed above. You can check the estimated speed and confirm availability to a property prior to purchasing on the broadband provider's website. Providers may increase charges. The information is provided and maintained by Decision Technologies Limited. **This is indicative only and based on a 2-person household with multiple devices and simultaneous usage. Broadband performance is affected by multiple factors including number of occupants and devices, simultaneous usage, router range etc. For more information speak to your broadband provider.
Map data ©OpenStreetMap contributors.





