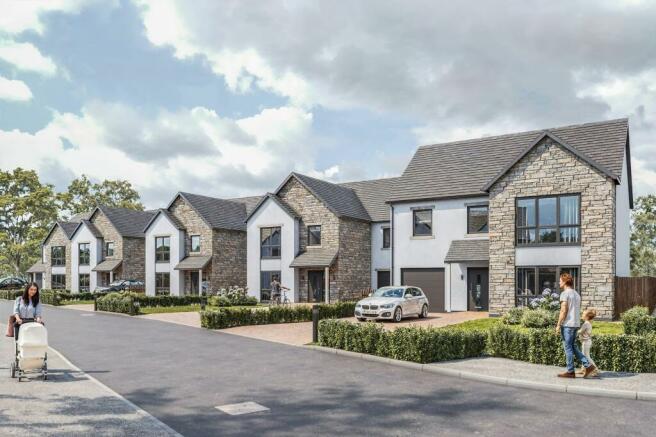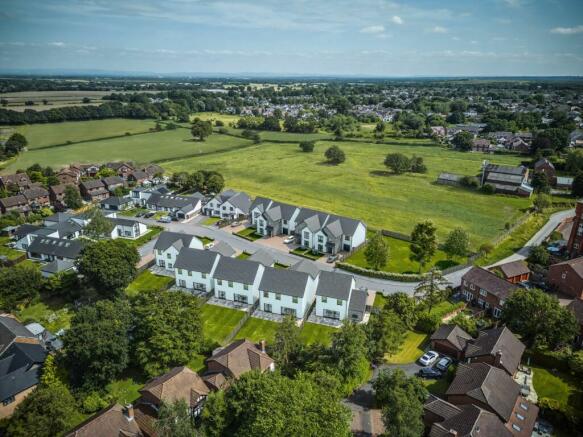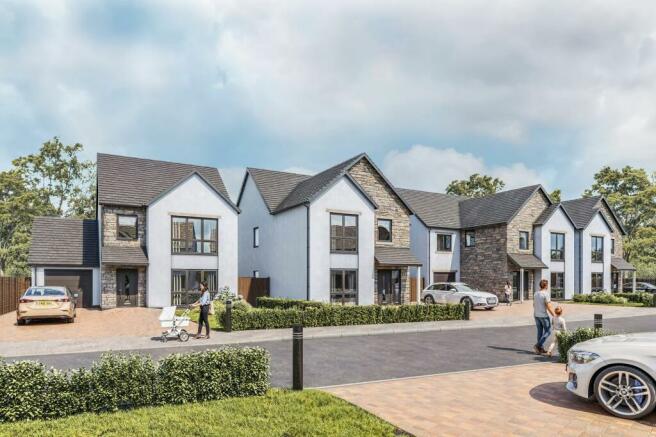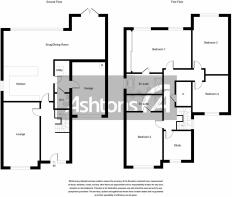
Twiss Green Lane, Culcheth, WA3

- PROPERTY TYPE
Detached
- BEDROOMS
4
- BATHROOMS
3
- SIZE
2,357 sq ft
219 sq m
- TENUREDescribes how you own a property. There are different types of tenure - freehold, leasehold, and commonhold.Read more about tenure in our glossary page.
Freehold
Key features
- An exclusive development of 9 detached homes constructed by Sandstone Estates in one of Culcheths most exclusive areas
- Properties are built to a high specification with many energy efficient features, including air source heat pumps and under floor heating on the ground floor
- Plot 9 is a four or five bedroom detached home, constructed over two stories with 2357 sq ft of living space (including the garage)
- With a southerly facing rear aspect enjoying enviable views over Cheshire countryside but also being a stones throw to all local ameneties
- The houses boast generous plots, plentiful off road parking, an integrated garage and electric car charging points included as standard
- The master suite is truly spectacular on these homes and includes bi folding doors with walk on balcony, high specification ensuite facilities and a large area to create a walk in wardobe
- All bedrooms are generous in size and the second bedroom also boasts ensuite facilities and each bedroom has been cleverly designed to accomodate fitted wardobes if desired
- The expansive open plan kitchen, dining and living area at the rear of the house has been designed around a central island creating a fabulous entertaining space
- The ground floor also boasts a welcoming entrance hallway, seperate formal lounge, utility room and WC.
Description
Situated amidst one of Culcheth's most exclusive areas resides an outstanding collection of 9 newly constructed executive detached homes, located at the bottom of Twiss Green Lane, Twiss Green Oaks has been created by Sandstone Estates to produce a collection of exquisite family homes.
The homes have been created using only the finest materials to a standard rarely found in a newly constructed home. It's no exaggeration to say that from the moment you notice these homes it's clear they are impressive structures. As you near the property the grandeur, incredible finish, and attention to detail become immediately evident. Designed to maximise, living spaces and offer spacious interiors flooded with natural light, whilst creating an inviting and warm atmosphere. The designs have been based on framing the incredible views from all elevations throughout the home and modern building methods have been utilised to ensure that the properties are incredibly efficient to run with impressive green credentials, with underfloor heating from an air source heat pump on both floors the property will be incredibly efficient to run.
Plot 9 is a stunning four or five-bedroom detached house which is thoughtfully designed with a traditional layout over two storeys. Boasting an impressive 2357 sq ft of living space including the integrated garage, the house has been created with family living in mind throughout. Upon entering the home the feeling of space is instant with a large welcoming hallway with a twisting staircase the entrance is grand but welcoming, the formal lounge is located just of the hallway to the left-hand side of the hallway and is a fabolous space flooded with natural light from the floor to ceiling windows.
However, the real wow factor of this home is to the rear, spanning across the full width of the house the open plan lounge, kitchen and dining space is truly jaw-dropping. The space has been designed and created to flow between areas with an incredible kitchen, dining area and snug. The space is vast but because of its design is so functional, it can be adapted and planned with furniture however you decide to live.
The kitchen has been fitted with a luxury German manufactured kitchen, quartz worktops, Siemans appliances and plentiful cupboard space. The kitchen island is multi-functional, offering a large amount of storage, an area to prepare food and a canvas for informal dining both day and night. The dining area is flooded with natural light from the numerous windows and large bi-folding doors. The way we interact with properties has evolved over the years. No longer is the kitchen merely a spot to prepare food - it’s part of the home that should encourage connection and interaction and this room does that in abundance.
The sliding doors at the rear of the home lead straight onto the patio area and link the spaces incredibly well bringing the outside in, there is a large patio area and, a lawned garden with a post and rail fence showcasing the views to the rear.The rear garden is a really generous size whilst its orientation means its flooded in sunlight throughout the day.
To complete the ground floor there is a large utility room to keep your washing machine and tumble dryer out of the kitchen along with a WC.
Upstairs your sleeping arrangements are just as luxurious with four or five generous bedrooms depending on how you decide to use the rooms, one has been allocated as an office but could be used as a 5th bedroom if desired. All bedrooms are generous doubles and have been cleverly designed to accommodate fitted wardrobes if required, the second bedroom also boasts ensuite facilities and there is a fully fitted family bathroom too. The bathrooms are luxurious and have been fitted with Porceleonsa tiles and luxury Roca fittings. The master suite however is an incredible spectacle, with large bi-folding doors, a balcony to maximise the rear views, another ensuite again finished with Porcelenosa tiles and Roca fittings and space to create a large walk-in wardrobe, If the kitchen doesn’t make you fall in love with this house this bedroom definitely will!
To the front of the house there is a large frontage with numerous off-road parking spaces, a lawned front garden, integrated garage with electric garage door and to the rear of the garage the hot water tank and utilities are neatly stored. There is also external lighting, sockets, electric car charging point and taps fitted as standard throughout.
The homes are staggeringly substantial, architecturally unique modern homes and are also protected by a 10 year warranty, these homes are simply breathtaking and we would love to show you around it, please contact our Culcheth office or our new homes team to arrange.
Parking - Garage
Parking - Off street
- COUNCIL TAXA payment made to your local authority in order to pay for local services like schools, libraries, and refuse collection. The amount you pay depends on the value of the property.Read more about council Tax in our glossary page.
- Ask agent
- PARKINGDetails of how and where vehicles can be parked, and any associated costs.Read more about parking in our glossary page.
- Garage,Off street
- GARDENA property has access to an outdoor space, which could be private or shared.
- Private garden
- ACCESSIBILITYHow a property has been adapted to meet the needs of vulnerable or disabled individuals.Read more about accessibility in our glossary page.
- Ask agent
Energy performance certificate - ask agent
Twiss Green Lane, Culcheth, WA3
NEAREST STATIONS
Distances are straight line measurements from the centre of the postcode- Birchwood Station3.4 miles
- Glazebrook Station3.5 miles
- Newton-le-Willows Station3.7 miles
About the agent
Welcome!
Welcome to the top selling, fast moving, quick thinking, great writing, buyer advising, always innovating, professional photographing Ashtons estate agents! Acting as a local independent family run estate agents our team of trained local staff will guide you through the minefield of the sales procedure ensuring you get the best possible price and the best possible service! Please call our team for a no obligation discussio
Notes
Staying secure when looking for property
Ensure you're up to date with our latest advice on how to avoid fraud or scams when looking for property online.
Visit our security centre to find out moreDisclaimer - Property reference 60b8b29d-d5ab-4b24-975c-3a3c75755bce. The information displayed about this property comprises a property advertisement. Rightmove.co.uk makes no warranty as to the accuracy or completeness of the advertisement or any linked or associated information, and Rightmove has no control over the content. This property advertisement does not constitute property particulars. The information is provided and maintained by Ashtons Estate Agency, Culcheth. Please contact the selling agent or developer directly to obtain any information which may be available under the terms of The Energy Performance of Buildings (Certificates and Inspections) (England and Wales) Regulations 2007 or the Home Report if in relation to a residential property in Scotland.
*This is the average speed from the provider with the fastest broadband package available at this postcode. The average speed displayed is based on the download speeds of at least 50% of customers at peak time (8pm to 10pm). Fibre/cable services at the postcode are subject to availability and may differ between properties within a postcode. Speeds can be affected by a range of technical and environmental factors. The speed at the property may be lower than that listed above. You can check the estimated speed and confirm availability to a property prior to purchasing on the broadband provider's website. Providers may increase charges. The information is provided and maintained by Decision Technologies Limited. **This is indicative only and based on a 2-person household with multiple devices and simultaneous usage. Broadband performance is affected by multiple factors including number of occupants and devices, simultaneous usage, router range etc. For more information speak to your broadband provider.
Map data ©OpenStreetMap contributors.





