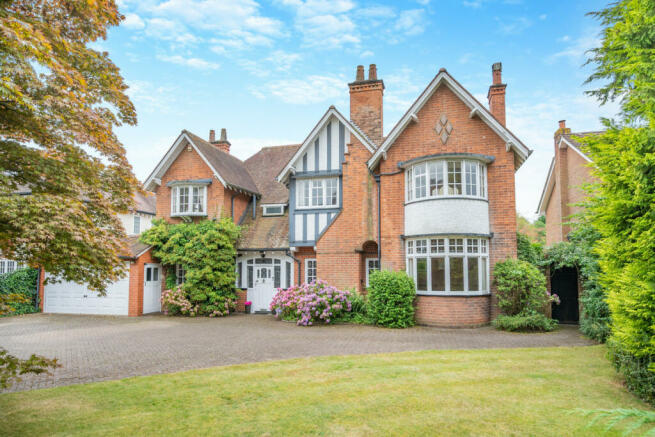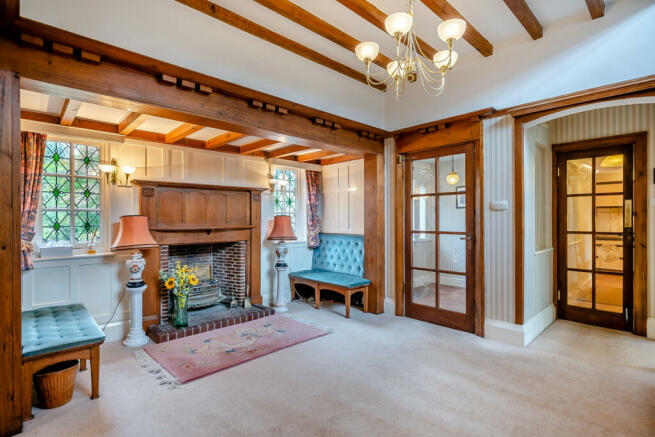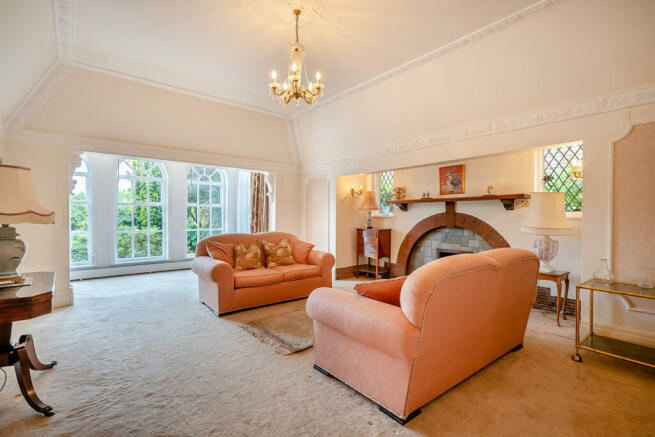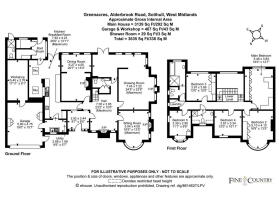Alderbrook Road, Solihull, West Midlands B91 1NN

- PROPERTY TYPE
Detached
- BEDROOMS
5
- BATHROOMS
3
- SIZE
3,139 sq ft
292 sq m
- TENUREDescribes how you own a property. There are different types of tenure - freehold, leasehold, and commonhold.Read more about tenure in our glossary page.
Freehold
Key features
- Incredible Opportunity in a Prime Solihull Location on Alderbrook Road
- Fabulous Original 1920s Property Full of Character and Charm
- Exceptional Potential to Renovate, Refurbish, Extend, or Develop
- Private South-Facing Rear Gardens, Outdoor Swimming Pool, and Generous Frontage
- Currently 4 Reception Rooms, Grand Reception Hall, and Breakfast Kitchen
- 5 Double Bedrooms, 2 Bathrooms, and an Outside Shower Room
- Large Double Garage with a Further Garage Behind Offering Huge Scope
- No Upward Chain – Vacant Possession
- Tudor Grange Catchment/Minutes from Station and Town Centre
- The Property is Freehold | EPC: D | Council Tax Band: H
Description
The property briefly comprises a large, enclosed porch leading into a magnificent reception hall, five double bedrooms, two bathrooms (plus an outside shower room and WC), four large reception rooms, and a breakfast kitchen. Outside, there is a generous, wide, south-facing lawned garden and a large outdoor swimming pool with several terraces.
Occupying a prime position on one of Solihull’s most aspirational roads, this wonderful home is in need of modernisation, but with its superb south-facing rear garden, exceptionally large frontage, and over 3,600 sq ft of accommodation, it offers enormous potential to become one of the standout family homes on this highly sought-after road. From the moment you approach Greenacres, you are immediately struck by the house's beautiful character. The property retains many of its original features, including stunning oak panelling, beams, stained glass windows, and original fireplaces.
The enclosed porch is a light and spacious entrance to the property, featuring lovely stained glass windows and original plasterwork. From here, we move into the fabulous reception hall. With its oak features, original brick inset fireplace, window seats, and heaps of character, this room creates a wonderfully warm welcome into the home. The spacious layout currently offers four delightful reception rooms, the largest of which is the drawing room at the rear. Three of the reception rooms have open gas fires, each retaining its original character. Some years ago, the rear of the property was extended to incorporate the drawing room, snug, and dining room, each now featuring beautiful tall arched windows and French doors to the rear, maximising views across the pool and gardens and providing access to the pool terraces.
The kitchen is currently fitted with a range of wall and base units and several high-end integrated Miele appliances, including a built-in electric oven and steam oven, a dishwasher, and a four-ring gas hob. There is also a Samsung American fridge freezer, a Blanco 1.5 stainless steel sink with a mixer tap, a cold filter water tap, and an Insinkerator. There is ample space for a breakfast table and chairs, but with the rear garage storage area adjacent, this is ideally placed to extend into and create a very large open-plan family breakfast kitchen. To the rear of the kitchen, double doors lead onto the patio, and to the left of this is a useful boot room, pool filter room, and boiler room housing the Ideal IMAX boiler. In addition to the main terrace, there is a charming private gravelled courtyard area with a water feature and access to the outside wet room and WC for the swimming pool. There is also a smartly fitted guest WC leading off the reception hall, fitted with a Porcelanosa NK suite with a vanity hand basin and low-level WC, together with a useful built-in cloakroom cupboard. The ground floor layout also incorporates a laundry room, accessed from the kitchen with space for washing machine and tumble dryer. From here, there is internal access to the large double garage with an electric door, and to the rear, with sliding floor-to-ceiling doors, is a further garage storage area behind.
The magnificent solid oak dog-leg staircase, with lovely detailed balustrades, the large picture window overlooking the rear gardens, and the gallery landing create a superb area to sit and read. Once at the top of the stairs, the landing splits off to two sides and leads to five double bedrooms, two bathrooms, and access to a sizable loft space.
Outside
Set back from Alderbrook Road, Greenacres has a generous and smartly presented frontage. The block-paved driveway provides ample parking for around 10 cars, and the large lawned garden, with its beautiful mature Acer, is privately screened behind an abundance of tall trees, shrubbery, and deep hedges. There is gated access to one side through a tall arched door set into a high wall, offering privacy and security. To the front of the property, several stunning hydrangeas perfectly frame the entrance to this delightful home.
The rear garden offers something for all the family, and with a southerly aspect, it’s perfectly situated to make the most of sunny days by the pool. Spanning the width of the house are the large terraces interspersed with mature shrubs and flower beds. This generous terrace provides ample space to entertain, dine al fresco, and enjoy lazy days by the pool. The pool is heated and has a fully operational filtration system. There are wide steps leading down to the shallow end, which gently slopes down to a diving depth at the other end. To the side of the main terrace, a wall separates the gravelled courtyard that leads from the boot room. This lovely, enclosed garden area features tall mature bamboo screening and a charming water feature. There is also a glass and aluminium-framed greenhouse, and the large sweeping lawn is perfect for children to enjoy. The garden is well screened with tall trees and shrubbery, creating peace and tranquillity away from busy life.
Mains Gas, Electric, Water and Drainage
Gas Central Heating
Broadband: High-speed broadband available; We suggest you check with your provider.
Tenure : Freehold | EPC: D | Council Tax Band: H
Parking: Attached Garage; Driveway 4+
Disclaimer
All measurements are approximate and quoted in metric with imperial equivalents and for general guidance only and whilst every attempt has been made to ensure accuracy, they must not be relied on.
The fixtures, fittings and appliances referred to have not been tested and therefore no guarantee can be given and that they are in working order.
Internal photographs are reproduced for general information and it must not be inferred that any item shown is included with the property.
Whilst we carryout our due diligence on a property before it is launched to the market and we endeavour to provide accurate information, buyers are advised to conduct their own due diligence.
Our information is presented to the best of our knowledge and should not solely be relied upon when making purchasing decisions. The responsibility for verifying aspects such as flood risk, easements, covenants and other property related details rests with the buyer.
Brochures
Brochure 1- COUNCIL TAXA payment made to your local authority in order to pay for local services like schools, libraries, and refuse collection. The amount you pay depends on the value of the property.Read more about council Tax in our glossary page.
- Band: H
- PARKINGDetails of how and where vehicles can be parked, and any associated costs.Read more about parking in our glossary page.
- Yes
- GARDENA property has access to an outdoor space, which could be private or shared.
- Yes
- ACCESSIBILITYHow a property has been adapted to meet the needs of vulnerable or disabled individuals.Read more about accessibility in our glossary page.
- Ask agent
Energy performance certificate - ask agent
Alderbrook Road, Solihull, West Midlands B91 1NN
NEAREST STATIONS
Distances are straight line measurements from the centre of the postcode- Solihull Station0.4 miles
- Widney Manor Station1.5 miles
- Olton Station1.8 miles
About the agent
At Fine & Country, we offer a refreshing approach to selling exclusive homes, combining individual flair and attention to detail with the expertise of local estate agents to create a strong international network, with powerful marketing capabilities.
Moving home is one of the most important decisions you will make; your home is both a financial and emotional investment. We understand that it's the little things ' without a price tag ' that make a house a home, and this makes us a valuab
Industry affiliations

Notes
Staying secure when looking for property
Ensure you're up to date with our latest advice on how to avoid fraud or scams when looking for property online.
Visit our security centre to find out moreDisclaimer - Property reference RX406571. The information displayed about this property comprises a property advertisement. Rightmove.co.uk makes no warranty as to the accuracy or completeness of the advertisement or any linked or associated information, and Rightmove has no control over the content. This property advertisement does not constitute property particulars. The information is provided and maintained by Fine & Country, Birmingham. Please contact the selling agent or developer directly to obtain any information which may be available under the terms of The Energy Performance of Buildings (Certificates and Inspections) (England and Wales) Regulations 2007 or the Home Report if in relation to a residential property in Scotland.
*This is the average speed from the provider with the fastest broadband package available at this postcode. The average speed displayed is based on the download speeds of at least 50% of customers at peak time (8pm to 10pm). Fibre/cable services at the postcode are subject to availability and may differ between properties within a postcode. Speeds can be affected by a range of technical and environmental factors. The speed at the property may be lower than that listed above. You can check the estimated speed and confirm availability to a property prior to purchasing on the broadband provider's website. Providers may increase charges. The information is provided and maintained by Decision Technologies Limited. **This is indicative only and based on a 2-person household with multiple devices and simultaneous usage. Broadband performance is affected by multiple factors including number of occupants and devices, simultaneous usage, router range etc. For more information speak to your broadband provider.
Map data ©OpenStreetMap contributors.




