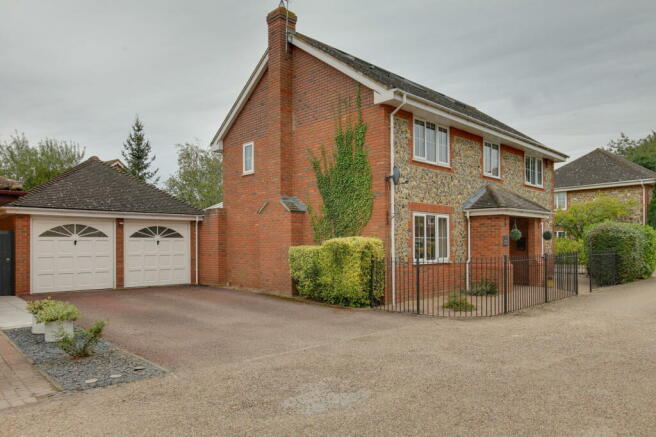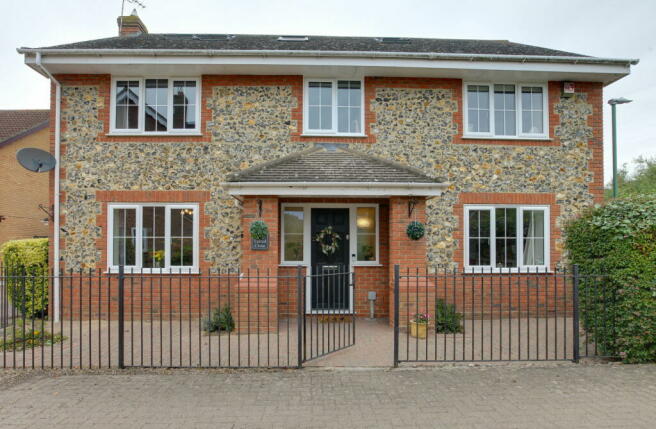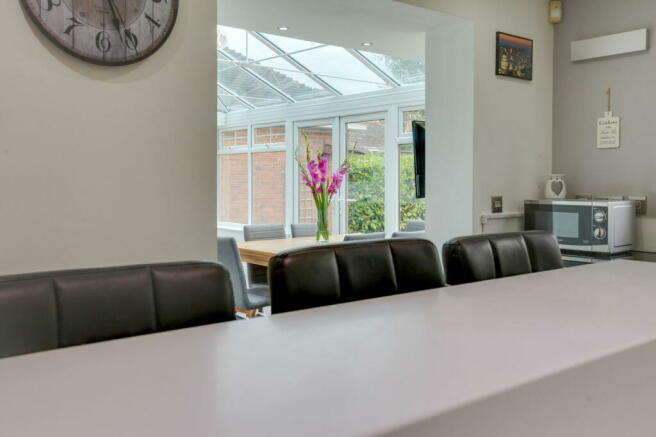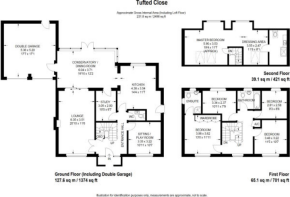Tufted Close, Great Notley

- PROPERTY TYPE
Detached
- BEDROOMS
5
- BATHROOMS
3
- SIZE
2,066 sq ft
192 sq m
- TENUREDescribes how you own a property. There are different types of tenure - freehold, leasehold, and commonhold.Read more about tenure in our glossary page.
Ask agent
Key features
- QUOTE CC0810 WHEN CALLING TO VIEW
- 5 double bedrooms
- Prime location within Great Notley
- Double garage plus parking for multiple cars
- Dressing room to master bedroom
- Separate dining room/playroom
- Conservatory
- Two en-suites
- Quiet cul de sac location
- Flexible family living
Description
QUOTE CC0810 WHEN CALLING TO VIEW
Offers in the region of between £650,000 - £675,000
This beautifully presented five-bedroom detached family home is situated in the sought-after Great Notley Garden Village development, offering a perfect blend of modern living and community charm.
Ground Floor
As you enter the home, you are greeted by a welcoming entrance hall that leads to a versatile playroom, which can also serve as a formal dining room—perfect for family gatherings and entertaining guests.
The lounge is bright and inviting, seamlessly connecting to a conservatory that features underfloor heating, making it a cosy spot all year round. The modern kitchen is equipped for culinary enthusiasts, while a study provides a quiet workspace. The dining room, which can also serve as a playroom, offers flexibility for family needs. A convenient cloakroom completes the ground floor layout. The property is equipped with Nest heating control, allowing for efficient temperature management throughout the home.
First Floor
The first floor hosts four generous double bedrooms, each designed with comfort in mind. The second bedroom benefits from an en-suite bathroom, providing privacy and convenience, while a well-appointed family bathroom serves the other bedrooms.
Second Floor
Ascending to the second floor, you will find the converted master bedroom, a true retreat featuring a dressing room and an en-suite bathroom. This private space offers tranquillity and luxury, perfect for unwinding after a busy day.
Exterior
Externally, the property boasts a good-sized, enclosed garden ideal for family gatherings and outdoor activities. A stylish pergola enhances the outdoor dining experience, providing a shaded area for al fresco meals. The front of the property features a driveway leading to a double garage, which includes a striking feature brick wall, adding character and charm.
This home not only provides ample living space but also a lifestyle enriched by its location within walking distance of White Court Primary School and close to local amenities such as doctors, a dental surgery, nursery, and a Tesco superstore. Braintree town centre is approximately 2.2 miles away, offering a wider range of shopping facilities, including the Freeport Designer Village.
With excellent transport links to London and the surrounding areas, this property is perfect for families seeking a modern home in a vibrant community.
- COUNCIL TAXA payment made to your local authority in order to pay for local services like schools, libraries, and refuse collection. The amount you pay depends on the value of the property.Read more about council Tax in our glossary page.
- Band: F
- PARKINGDetails of how and where vehicles can be parked, and any associated costs.Read more about parking in our glossary page.
- Garage
- GARDENA property has access to an outdoor space, which could be private or shared.
- Private garden
- ACCESSIBILITYHow a property has been adapted to meet the needs of vulnerable or disabled individuals.Read more about accessibility in our glossary page.
- Ask agent
Tufted Close, Great Notley
NEAREST STATIONS
Distances are straight line measurements from the centre of the postcode- Braintree Station1.9 miles
- Braintree Freeport Station2.1 miles
- Cressing Station2.2 miles
Notes
Staying secure when looking for property
Ensure you're up to date with our latest advice on how to avoid fraud or scams when looking for property online.
Visit our security centre to find out moreDisclaimer - Property reference S1063174. The information displayed about this property comprises a property advertisement. Rightmove.co.uk makes no warranty as to the accuracy or completeness of the advertisement or any linked or associated information, and Rightmove has no control over the content. This property advertisement does not constitute property particulars. The information is provided and maintained by eXp UK, East of England. Please contact the selling agent or developer directly to obtain any information which may be available under the terms of The Energy Performance of Buildings (Certificates and Inspections) (England and Wales) Regulations 2007 or the Home Report if in relation to a residential property in Scotland.
*This is the average speed from the provider with the fastest broadband package available at this postcode. The average speed displayed is based on the download speeds of at least 50% of customers at peak time (8pm to 10pm). Fibre/cable services at the postcode are subject to availability and may differ between properties within a postcode. Speeds can be affected by a range of technical and environmental factors. The speed at the property may be lower than that listed above. You can check the estimated speed and confirm availability to a property prior to purchasing on the broadband provider's website. Providers may increase charges. The information is provided and maintained by Decision Technologies Limited. **This is indicative only and based on a 2-person household with multiple devices and simultaneous usage. Broadband performance is affected by multiple factors including number of occupants and devices, simultaneous usage, router range etc. For more information speak to your broadband provider.
Map data ©OpenStreetMap contributors.




