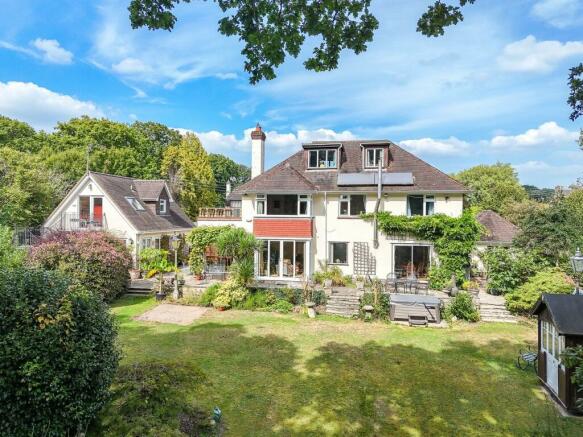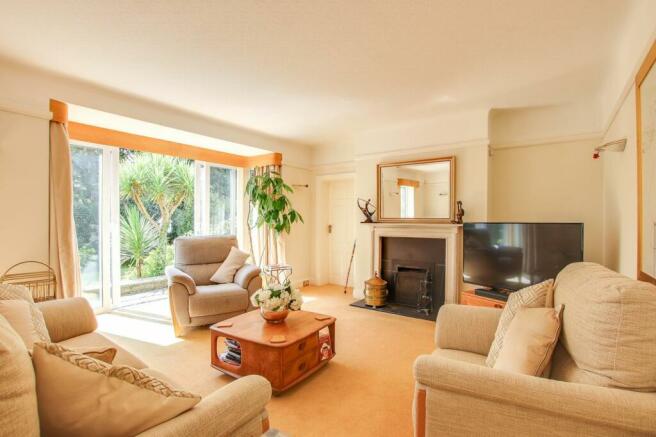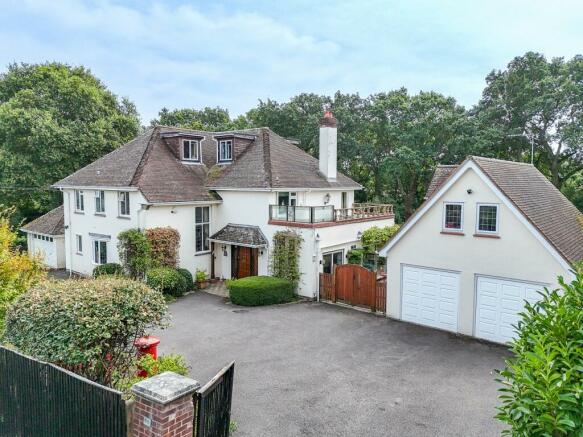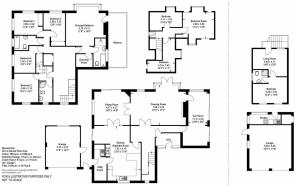
Barrs Avenue, New Milton, BH25

- PROPERTY TYPE
Detached
- BEDROOMS
6
- BATHROOMS
4
- SIZE
Ask agent
- TENUREDescribes how you own a property. There are different types of tenure - freehold, leasehold, and commonhold.Read more about tenure in our glossary page.
Freehold
Key features
- Five bedrooms in main house
- Secluded large gardens of about 2/3 acre
- Two Double Garages
- Separate Detached Annexe
- In/Out Driveway
- Extensive Off Road Parking
- Walking Distance to Ballard School
- Close to Mainline Railway Station
Description
A substantial detached family home of about 4000sq.ft. set in a delightful plot approaching 2/3 acre just a short walk from Ballard School, the mainline railway station and town centre. With flexible and characterful accommodation across three floors the property features a detached annexe, two double garages and a sweeping carriage-style driveway providing extensive off road parking.
THE SITUATION
The property is situated in New Milton’s premier residential road, close to both the New Forest to the north and Barton on Sea and the coast to the south. This popular market town attracts families, drawn by its strong community, range of facilities, schooling provision and a mainline station in walking distance, reaching London Waterloo in 1 hr 45 mins.
There are acclaimed independent schools, including Durlston Court and Ballard School, which is in easy walking distance, both rated ‘excellent’, while state schools include New Milton Infants judged ‘outstanding’, New Milton Junior rated ‘good’, and Arnewood Secondary which is ‘good’ with ‘outstanding’ 16-19 study programme.
The town centre has a strong selection of shops, among them butcher, bakery, M&S Food and a traditional quality department store. Leisure facilities feature an arts centre with a programme of performances and workshops, health and sports centre with pool, recreation ground and skatepark.
THE PROPERTY
A spacious entrance porch opens to an inviting hallway, providing access to the ground floor living areas and an understairs WC. From the entrance hallway, an elegant wooden turned staircase ascends to the first-floor galleried landing, adorned with two striking stained-glass windows. The front-facing kitchen/breakfast room is generously proportioned and features attractive terracotta tiling laid in a herringbone pattern. Double casement doors open into the dining area, creating a seamless flow between spaces. The kitchen offers a range of sleek white gloss wall, floor, and drawer units topped with quality granite work surfaces, while a peninsula unit doubles as a convenient breakfast bar. A stable door from the kitchen leads to the side utility room, which connects to the garage. This utility room features the gas boiler and provides ample space and plumbing for additional appliances.
The dining room provides generous space for furnishings and benefits from south and east-facing windows, featuring sliding patio doors that open onto the terrace. Adjacent to the dining room, the spacious living room features a large dual aspect, with patio doors opening onto the rear patio and gardens. An open fireplace serves as an attractive focal point, enhancing the room's inviting atmosphere. Leading off the living room is a charming sun terrace, featuring a picture window that allows ample light to flood in from the southerly aspect, along with sliding doors that provide access to the terrace.
The first-floor features five good sized bedrooms, each providing ample space for storage and furniture. Two of the bedrooms include en-suite bathrooms, while the others share a well-appointed three-piece family bathroom, complete with a shower screen and attachment. The primary bedroom is a standout feature of the property, offering generous proportions and access to a large balcony. It includes a dressing room and a luxurious four-piece en-suite, featuring a panelled bath and a spacious shower cubicle. Stairs lead to the second floor, providing access to three additional bedrooms, one of which is currently used as a study.
ANNEXE
The annexe is accessible via the west patio, with the kitchenette located on the ground floor at the rear of the garage, offering ample space for white goods. An external staircase leads to the first-floor accommodation, which enjoys a pleasant view over the gardens. This level features a well-proportioned living/dining room with plenty of space for both living and dining furniture. The generously sized bedroom is complemented by a three-piece shower room.
GROUNDS & GARDENS
The gardens are a notable feature of the property, covering approximately 2/3 acre. At the front, a spacious carriage-style driveway accommodates several vehicles, flanked by garages on either side of the main house.
A timber gate provides access between the annexe and the main house, where a stone patio leads to the south-facing terrace, offering views of the rear garden. To the east, you'll find a morning patio and herb garden.
Steps descend from the terrace to a lawn adorned with trees, gently sloping on either side of a central rockery, leading down to the summerhouse and extending to the vegetable garden beyond.
ADDITIONAL INFORMATION
Energy Performance Rating: D Current: 61 Potential: 75
Council Tax Band: G
Tenure: Freehold
All mains serviced are connected
Broadband: Download speeds of 15 Mbps are available at the property (Ofcom)
Mobile Coverage: No known issues, please contact your provider for further clarity
Brochures
Brochure 1- COUNCIL TAXA payment made to your local authority in order to pay for local services like schools, libraries, and refuse collection. The amount you pay depends on the value of the property.Read more about council Tax in our glossary page.
- Band: G
- PARKINGDetails of how and where vehicles can be parked, and any associated costs.Read more about parking in our glossary page.
- Yes
- GARDENA property has access to an outdoor space, which could be private or shared.
- Yes
- ACCESSIBILITYHow a property has been adapted to meet the needs of vulnerable or disabled individuals.Read more about accessibility in our glossary page.
- Ask agent
Barrs Avenue, New Milton, BH25
NEAREST STATIONS
Distances are straight line measurements from the centre of the postcode- New Milton Station0.4 miles
- Sway Station2.5 miles
- Hinton Admiral Station2.8 miles
About the agent
Our newest office, in a prominent position on Highcliffe's high street, brings our unique local expertise and innovative marketing solutions to sellers throughout the Highcliffe area and east to Barton on Sea and New Milton as well as west to Friars Cliff, Mudeford, Christchurch and Hengistbury Head.
This beautiful stretch of coastline, known as Christchurch Bay, includes windswept beaches, stunning views to the Needles, sheltered sandy beaches, coastal villages, a choice of marinas and
Industry affiliations


Notes
Staying secure when looking for property
Ensure you're up to date with our latest advice on how to avoid fraud or scams when looking for property online.
Visit our security centre to find out moreDisclaimer - Property reference 28096666. The information displayed about this property comprises a property advertisement. Rightmove.co.uk makes no warranty as to the accuracy or completeness of the advertisement or any linked or associated information, and Rightmove has no control over the content. This property advertisement does not constitute property particulars. The information is provided and maintained by Spencers Coastal, Highcliffe. Please contact the selling agent or developer directly to obtain any information which may be available under the terms of The Energy Performance of Buildings (Certificates and Inspections) (England and Wales) Regulations 2007 or the Home Report if in relation to a residential property in Scotland.
*This is the average speed from the provider with the fastest broadband package available at this postcode. The average speed displayed is based on the download speeds of at least 50% of customers at peak time (8pm to 10pm). Fibre/cable services at the postcode are subject to availability and may differ between properties within a postcode. Speeds can be affected by a range of technical and environmental factors. The speed at the property may be lower than that listed above. You can check the estimated speed and confirm availability to a property prior to purchasing on the broadband provider's website. Providers may increase charges. The information is provided and maintained by Decision Technologies Limited. **This is indicative only and based on a 2-person household with multiple devices and simultaneous usage. Broadband performance is affected by multiple factors including number of occupants and devices, simultaneous usage, router range etc. For more information speak to your broadband provider.
Map data ©OpenStreetMap contributors.





