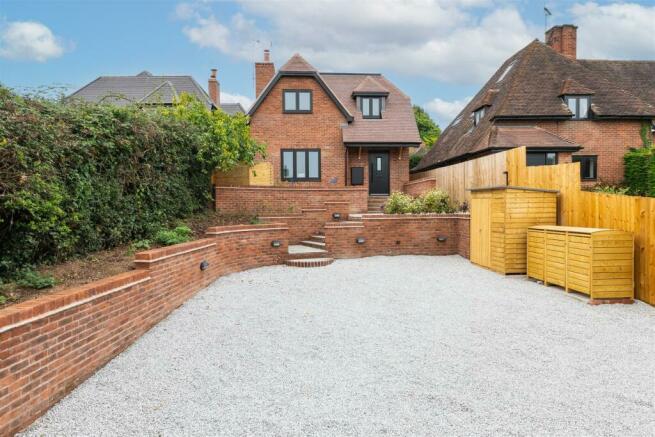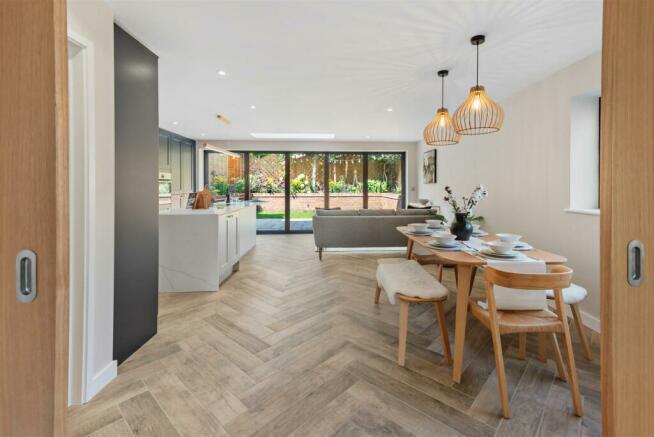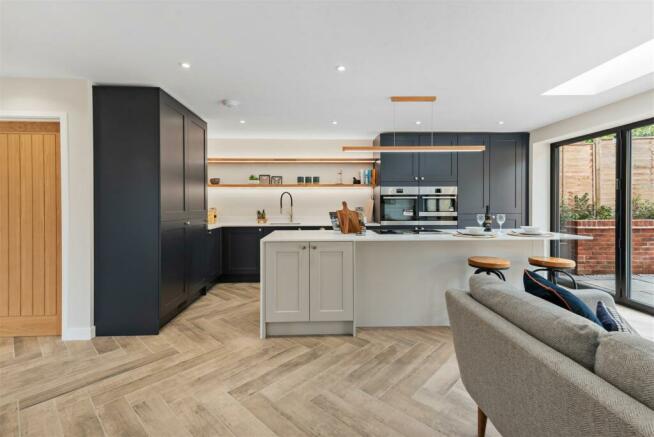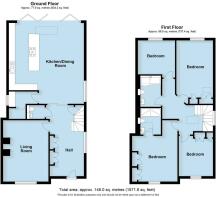Warwick Road, Leek Wootton, Warwick

- PROPERTY TYPE
Detached
- BEDROOMS
4
- BATHROOMS
2
- SIZE
Ask agent
- TENUREDescribes how you own a property. There are different types of tenure - freehold, leasehold, and commonhold.Read more about tenure in our glossary page.
Freehold
Description
Briefly Comprising; - Canopy porch, reception hallway with fitted storage, sitting room, ground floor cloakroom, large open plan living/dining/kitchen with five pane bi-folds to garden, utility. First floor landing, master bedroom with fitted wardrobes and en-suite shower room, three further double bedrooms, white fitted contemporary family bathroom. Gravel driveway, lawned and patioed landscaped front garden, secluded lawned and patioed landscaped rear garden. Double glazing, Air source heat pump powered central heating and hot water, underfloor heating to ground floor with App controlled zoned heating. NO CHAIN.
Viewing essential to appreciate all on offer.
Robins Retreat - Is the latest build by renowned builders Ward Burges who have imaginatively created this exceptionally finished detached property. The property benefits from an excellent location, offering easy access to Kenilworth, Warwick and Leamington and the road network beyond.
The property itself has been thoughtfully designed and laid out with an abundance of clever touches, including storage, stylish fitted kitchen, wardrobes and bathrooms.
Attractive secluded garden to the rear, and a lovely terrace to the front of the property, an ideal area for morning coffee. Off road parking for two vehicles and a good sized lawned front garden.
The property is designed with energy efficiency in mind, and as such has gained an EPC rating of B.
The Property - Is approached via a shared driveway which in turn leads to a private parking area with steps leading up over terraces to the entrance door which is approached via a...
Canopy Porch - With downlighter points, timber look double glazed entrance door giving access to...
Reception Hallway - With downlighter points to ceiling, obscure upvc double glazed window to side elevation, herringbone wood look tiled flooring extending throughout the entire ground floor, useful understair store cupboard, shaker style cloaks and shoe storage with seat for putting on one's shoes to side. Pocket doors to...
Dining/Kitchen/Living Area -
Sitting Room - 3.66m x 4.93m (12' x 16'2") - With upvc double glazed window to front elevation, downlighter points to ceiling, continuation of flooring, exposed brickwork to feature fireplace with tiled hearth.
Open Plan Kitchen/Dining/Family Room - 5.99m x 6.50m max (19'8" x 21'4" max) - Being open plan and yet successfully zoned.
Kitchen Area - Comprehensively fitted with a range of blue and grey shaker style units with stainless door furniture, Quartz working surface over with matching upstand, underslung stainless one and a half bowl sink with mixer tap, inset four point AEG induction hob with in-built recirculating filter, AEG oven with microwave oven to side and warming drawer below, concealed bin and recycling storage unit, concealed Caple dishwasher, concealed full height Caple freezer and full height Caple refrigerator, wine fridge. Attractive wooden display shelving with in-built lighting, downlighter points to main ceiling, wine fridge.
Living/Dining Area - Being flexible in layout with an obscure double glazed window to side. Across the rear of the entire room is a lovely five pane bi-fold door leading to the terrace to rear.
Utility - Continuation of matching flooring, space and plumbing for washing machine, Quartz working surface with open shelving to side, downlighter points to ceiling, extractor, upvc double glazed window to side elevation, concertina timber door to...
Plant Cupboard - With hot water cylinder.
First Floor Landing - With upvc double glazed window to side elevation, large lightwell to ceiling, downlighter points, double radiator.
Bedroom One (Front) - 3.07m inc fitted w'robes x 4.90m max (10'1" inc f - With feature vaulted ceiling lines, upvc double glazed window to front elevation, wall light points to either side of bed position, radiator, attractive range of painted shaker style deep wardrobes with hanging and shelving, and drawer units to side.
En-Suite Shower Room - Attractively fitted with contemporary wall hung wash hand basin, low level WC with concealed cistern, large walk-in shower cubicle with fixed rainwater style shower head and additional hand held shower attachment, matt brushed gold fitments, fitted lit mirror, Velux double glazed roofline window with electric control, radiator towel rail, splashback tiling, tiled floor, extractor.
Bedroom Two (Rear) - 2.95m x 4.95m (9'8" x 16'3") - With feature vaulted ceiling lines, Velux double glazed roofline with electric control, further upvc double glazed window to rear, double radiator, wall light points to either wise of bed position, fitted shaker style painted wardrobes with hanging and shelving, and in-built drawer units.
Bedroom Three (Rear) - 2.95m x 2.72m (9'8" x 8'11") - With feature vaulted ceiling lines, double glazed window to rear elevation, double radiator.
Bedroom Four (Front) - 2.74m x 3.58m inc fitted w'robes (9' x 11'9" inc f - With feature vaulted ceiling lines, double glazed upvc window to front elevation, double radiator, fitted shaker style painted wardrobes with a variety of hanging and drawer units.
Bathroom - Fitted with a matching suite to the en-suite to comprise; contemporary wall hung wash hand basin set into vanity cupboard, wall hung low level WCF with concealed cistern, showerbath with wall filler with fixed rainwater style shower head and additional hand held shower attachment, with brushed matt gold fitments, splashback tiling, display recess,. lit mirror, radiator towel rail, tiled floor, Velux roofline double glazed window with electric control.
Outside (Front) - The property is approached via shared driveway, in turn leads to a private parking area which is principally laid to gravel chippings, surrounded in the main by brick walling with terraced steps leading up to the front of the property with a lovely terraced sitting area and borders. Path extends to the side of the property giving access to rear. To the very front of the property is a good size lawn approached via steps from drive. There is also a timber bin storage unit and small timber garden shed/store. Outside lighting points.
Outside (Rear) - To the rear of the property is an attractive secluded rear garden with a broad patio across the rear of the property directly behind the kitchen, with lawned area providing a useful entertaining and socialising space. The garden is surrounded in the main by timber fencing with herbaceous planting, brick retaining wall. Outside power point and tap.
Tenure - The property is understood to be freehold although we have not inspected the relevant documentation to confirm this.
Services - All mains services are understood to be connected to the property with the exception of gas. NB We have not tested the central heating.
• Heating is by way of a Mitsubishi Electric Ecodan air source heat pump which runs the central heating and domestic hot water.
• On the ground floor there is piped wet underfloor heating powered by the air source heat pump.
• To the first floor are traditional radiators with thermostatic valves.
• Internet - Superfast Broadband connection available via BT.
Warranty - 10 year build warranty via Global.
We are informed there is a flat roof element to the property which carries an independent 20 year guarantee.
Kitchen appliances or other services whilst believing them to be in satisfactory working order we cannot give any warranties in these respects. Interested parties are invited to make their own enquiries.
Location - CV35 7RB
Brochures
Warwick Road, Leek Wootton, WarwickBrochure- COUNCIL TAXA payment made to your local authority in order to pay for local services like schools, libraries, and refuse collection. The amount you pay depends on the value of the property.Read more about council Tax in our glossary page.
- Ask agent
- PARKINGDetails of how and where vehicles can be parked, and any associated costs.Read more about parking in our glossary page.
- Yes
- GARDENA property has access to an outdoor space, which could be private or shared.
- Yes
- ACCESSIBILITYHow a property has been adapted to meet the needs of vulnerable or disabled individuals.Read more about accessibility in our glossary page.
- Ask agent
Energy performance certificate - ask agent
Warwick Road, Leek Wootton, Warwick
NEAREST STATIONS
Distances are straight line measurements from the centre of the postcode- Kenilworth Station1.6 miles
- Warwick Station2.3 miles
- Warwick Parkway Station2.8 miles
About the agent
Warwick and Leamington Spa's Leading Premier Independent Estate Agent
Your Property - Our Business
ehB - Serving Leamington Spa and Warwick for over 25 years
We have been an established name in the Warwickshire area for over 25 years now and in that time we have helped thousands of people buy, sell and rent all sorts of properties in all price sectors.
We've found the perfect homes for first time buyers, growing families and retirees and fantastic flats for tenants. We
Industry affiliations



Notes
Staying secure when looking for property
Ensure you're up to date with our latest advice on how to avoid fraud or scams when looking for property online.
Visit our security centre to find out moreDisclaimer - Property reference 33345380. The information displayed about this property comprises a property advertisement. Rightmove.co.uk makes no warranty as to the accuracy or completeness of the advertisement or any linked or associated information, and Rightmove has no control over the content. This property advertisement does not constitute property particulars. The information is provided and maintained by ehB Residential, Leamington Spa. Please contact the selling agent or developer directly to obtain any information which may be available under the terms of The Energy Performance of Buildings (Certificates and Inspections) (England and Wales) Regulations 2007 or the Home Report if in relation to a residential property in Scotland.
*This is the average speed from the provider with the fastest broadband package available at this postcode. The average speed displayed is based on the download speeds of at least 50% of customers at peak time (8pm to 10pm). Fibre/cable services at the postcode are subject to availability and may differ between properties within a postcode. Speeds can be affected by a range of technical and environmental factors. The speed at the property may be lower than that listed above. You can check the estimated speed and confirm availability to a property prior to purchasing on the broadband provider's website. Providers may increase charges. The information is provided and maintained by Decision Technologies Limited. **This is indicative only and based on a 2-person household with multiple devices and simultaneous usage. Broadband performance is affected by multiple factors including number of occupants and devices, simultaneous usage, router range etc. For more information speak to your broadband provider.
Map data ©OpenStreetMap contributors.




