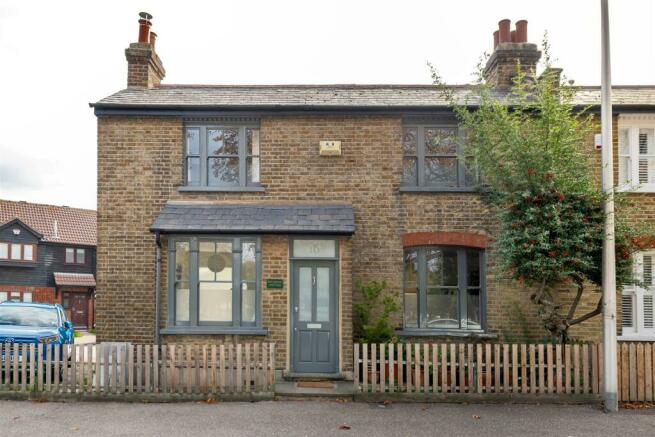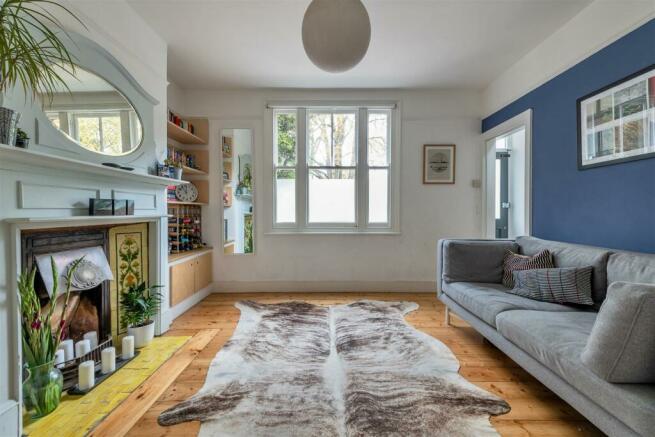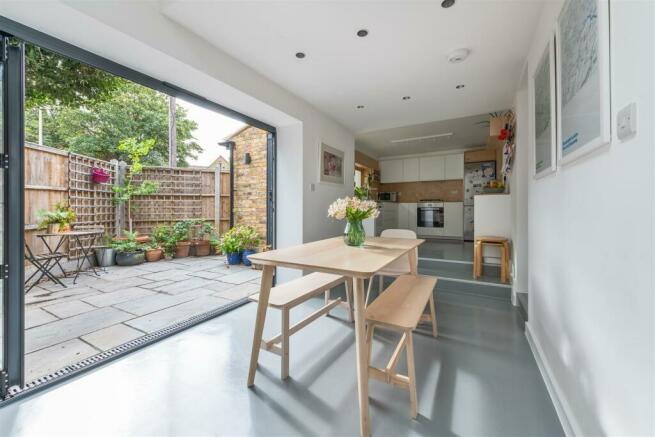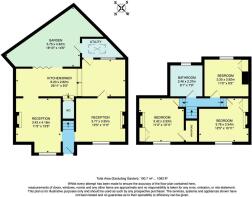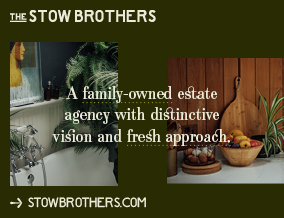
Woodbine Place, Wanstead

- PROPERTY TYPE
Cottage
- BEDROOMS
3
- BATHROOMS
1
- SIZE
1,083 sq ft
101 sq m
- TENUREDescribes how you own a property. There are different types of tenure - freehold, leasehold, and commonhold.Read more about tenure in our glossary page.
Freehold
Key features
- Three Double Bedroom Cottage
- Off Street Parking
- Stylishly Extended and Refurbished by the Current Owners
- Open Plan Living to The Ground Floor
- Bespoke Joinery by master craftsman Adam Stevenson
- Burley Wood-burning Stove
- Utility Room and Downstairs WC
- Park Views
- Village Location
- Council Tax Band D
Description
With views over the tranquil natural space of Christchurch Green, and the bustling heart of Wanstead Village just a moments walk away, you couldn't be more perfectly placed for this sought after locale.
IF YOU LIVED HERE…
You'll have over 1000 square feet of artfully arranged, elegantly styled space to stretch out in. Your expertly laid out ground floor is all sociable space, starting with your first reception, on your left as you enter. In here, as elsewhere, you have richly restored vintage timber floorboards underfoot, while a Burley wood burning stove sits in the chimney breast. Coming in at around 150 square foot, it's also laid semi open to your still more spacious kitchen/diner.
There's plenty of dining space here, with sleek, hard wearing smoke grey vinyl underfoot, plus a seamless suite of white cabinets with bespoke hardwood splashbacks and worktops. A bank of bi-folding patio doors open the whole space up to your effortlessly stylish courtyard, festooned with pots and secluded by high timber fencing. Back inside and your skylit utility room is ingeniously appointed with more bespoke joinery.
Your second reception completes the ground floor, a generous 150 square foot with a sky blue statement wall, tiled period hearth and more of those lovely vintage floorboards underfoot. Upstairs now, for your trio of double bedrooms, ranging from 100 to 140 square feet, each cosily carpeted with bespoke integrated storage and vintage hearths. Finally your family bathroom elegantly completes things in pristine, simple white, with tub and dedicated shower cubicle.
Outside and, as noted, you have Wanstead Village on your doorstep. Here you'll find a whole host of much loved cafes, high end gastropubs and restaurants, plus a dedicated fishmongers and artisanal butchers as well as a choice of supermarkets. You have superb transport links nearby as well, it's just three minutes on foot to Wanstead tube, where the central line will whisk you directly to Liverpool Street and Tottenham Court Road in sixteen and twenty five minutes respectively, putting both the City and West end less than a half hour away door to door.
WHAT ELSE?
- When you want to escape town life completely, just take the half mile stroll to Eagle Pond, your gateway to the endlessly exploreable greenery of Epping Forest. Once the playground of Tudor Kings, it's still a great spot for a morning jog or an evening stroll.
- Parents will be pleased to find eight 'Outstanding' or 'Good' primary/secondary schools less than a mile away on foot. The 'Outstanding' Wanstead Church School is less than five minutes on foot.
- You've a whole host of favourite new wining and dining establishments to discover, but be sure to explore nearby Nightingale Lane and the award winning Nightingale On The Green. A guaranteed date night delight.
Reception - 3.43m x 4.16m (11'3" x 13'7") -
Wc -
Reception - 3.77m x 3.35m (12'4" x 10'11") -
Kitchen/Diner - 8.20m x 2.82m (26'10" x 9'3") -
Utility -
Garden - 5.75m x 4.42m (18'10" x 14'6") -
Bedroom - 3.78m x 3.34m (12'4" x 10'11") -
Bedroom - 3.42m x 3.33m (11'2" x 10'11") -
Bathroom - 2.46m x 2.37m (8'0" x 7'9") -
Bedroom - 3.35m x 2.82m (10'11" x 9'3") -
A WORD FROM THE OWNERS...
"We have lived in Wanstead 10 years and in this house around eight. Each morning we try and drink our tea looking out over Christchurch Green. The trees and colours change depending on the season, but it feels special on even the dullest day.
Wanstead is great - close to work and quick to get into town, woods for biking and running, and so many lovely places for food, shopping, coffee and cake. When we had children it was brilliant to have a playground, library and nurseries so close - not to mention the endlessly entertaining dens and muddy puddles of Wanstead Park and Flats. And now they are bigger they walk to an outstanding school over the Green.
We chose the house based on location - we have always lived in the city centre and like the feeling that there is a buzz and the convenience of everything you need on the doorstep. We tried to make the house a calm haven to step back into so we can all refresh and go back out and enjoy again!"
Brochures
Woodbine Place, WansteadBrochure- COUNCIL TAXA payment made to your local authority in order to pay for local services like schools, libraries, and refuse collection. The amount you pay depends on the value of the property.Read more about council Tax in our glossary page.
- Band: D
- PARKINGDetails of how and where vehicles can be parked, and any associated costs.Read more about parking in our glossary page.
- Yes
- GARDENA property has access to an outdoor space, which could be private or shared.
- Yes
- ACCESSIBILITYHow a property has been adapted to meet the needs of vulnerable or disabled individuals.Read more about accessibility in our glossary page.
- Ask agent
Woodbine Place, Wanstead
NEAREST STATIONS
Distances are straight line measurements from the centre of the postcode- Wanstead Station0.1 miles
- Snaresbrook Station0.4 miles
- Redbridge Station0.8 miles
About the agent
In 2014, Andrew and Kenny Goad launched The Stow Brothers, an estate agency with a fresh, straightforward approach to the property market. The brothers' vision captured the zeitgeist - from a single shop in Walthamstow, they have now expanded to a team of 70 local specialists, alongside branches in Hackney, Wanstead, Highams Park and South Woodford
Industry affiliations


Notes
Staying secure when looking for property
Ensure you're up to date with our latest advice on how to avoid fraud or scams when looking for property online.
Visit our security centre to find out moreDisclaimer - Property reference 33345350. The information displayed about this property comprises a property advertisement. Rightmove.co.uk makes no warranty as to the accuracy or completeness of the advertisement or any linked or associated information, and Rightmove has no control over the content. This property advertisement does not constitute property particulars. The information is provided and maintained by The Stow Brothers, Wanstead & Leytonstone. Please contact the selling agent or developer directly to obtain any information which may be available under the terms of The Energy Performance of Buildings (Certificates and Inspections) (England and Wales) Regulations 2007 or the Home Report if in relation to a residential property in Scotland.
*This is the average speed from the provider with the fastest broadband package available at this postcode. The average speed displayed is based on the download speeds of at least 50% of customers at peak time (8pm to 10pm). Fibre/cable services at the postcode are subject to availability and may differ between properties within a postcode. Speeds can be affected by a range of technical and environmental factors. The speed at the property may be lower than that listed above. You can check the estimated speed and confirm availability to a property prior to purchasing on the broadband provider's website. Providers may increase charges. The information is provided and maintained by Decision Technologies Limited. **This is indicative only and based on a 2-person household with multiple devices and simultaneous usage. Broadband performance is affected by multiple factors including number of occupants and devices, simultaneous usage, router range etc. For more information speak to your broadband provider.
Map data ©OpenStreetMap contributors.
