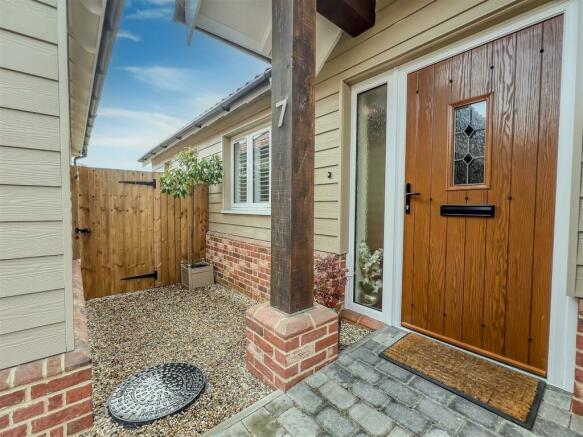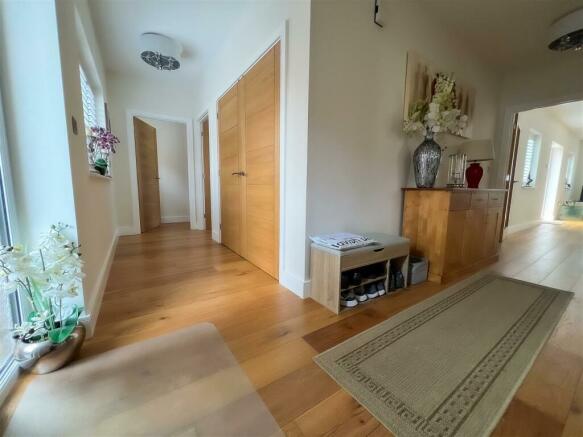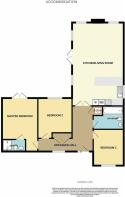Tamerisk Close, Kirby Le Soken

- PROPERTY TYPE
Detached Bungalow
- BEDROOMS
3
- BATHROOMS
2
- SIZE
1,152 sq ft
107 sq m
- TENUREDescribes how you own a property. There are different types of tenure - freehold, leasehold, and commonhold.Read more about tenure in our glossary page.
Freehold
Key features
- Exclusive Development: Soon to become a gated community, offering added security and privacy.
- Spacious Living: Three double bedrooms, including a master suite with French doors and a luxurious en-suite.
- High-End Finishes: Modern kitchen with Bosch appliances, quartz peninsula, and underfloor heating throughout.
- South-Facing Garden: Private, tree-lined garden with a large patio, perfect for outdoor entertaining.
- Parking: Off-road parking and a 7.09m x 2.97m garage.
- Prime Location: Situated in the sought-after semi-rural village of Kirby-le-Soken, close to local amenities.
Description
Nestled at the end of a peaceful new close in the highly desirable semi-rural village of Kirby-le-Soken, this stunning three-double-bedroom detached bungalow offers a perfect blend of luxury, comfort, and modern living. Soon to be part of a gated development for added exclusivity and security, this property presents a unique opportunity for buyers.
Living in Kirby-le-Soken offers the charm of village life with modern conveniences. The village is home to two great pubs, perfect for socializing and enjoying local fare, and the historic St. Michael's Church, a focal point of the community. Nature lovers will appreciate the easy access to the stunning backwaters, ideal for scenic walks and outdoor activities.
Upon entering, you are greeted by a bright and spacious entrance hall that sets the tone for the rest of the home. The master suite, located on the left, features French doors that open to the garden and an en-suite bathroom with a large walk-in shower. Bedroom two is also on the left, while bedroom three is conveniently positioned on the right. Both additional bedrooms are generous doubles and are serviced by a stylish family bathroom.
The heart of the home lies beyond the entrance hall, where double doors lead to the main living space. This open-plan area includes a beautifully equipped kitchen with integrated Bosch appliances, a modern living room with a sleek fireplace, and a quartz peninsula breakfast bar. French doors provide seamless access to the south-facing garden, perfect for entertaining and enjoying the serene surroundings.
This home boasts high-end finishes throughout, not only in the kitchen and bathrooms but across every room, with attention to detail evident in features such as underfloor heating, a utility cupboard with plumbing and heating controls, and made-to-measure shutters on all windows.
Externally, the south-facing garden offers privacy with its scenic tree-lined outlook and is an ideal space for hosting, complete with a large patio. The front of the property provides off-road parking for two cars and includes a long garage for additional storage.
A viewing of this exceptional property is essential to fully appreciate its luxurious finishes, prime location, and versatile living spaces, as well as the benefits of living in the picturesque village of Kirby-le-Soken.
Entrance Hall - Step into a welcoming entrance hall through a composite front door, featuring an obscured double-glazed side panel and additional front-facing window for ample natural light. The hall boasts elegant wood flooring, underfloor heating for comfort, and practical storage solutions, including a spacious double-door cupboard and a utility cupboard with plumbing for a washing machine and tumble dryer, as well as housing the underfloor heating controls.
Open Plan Kitchen/Living Room - 8.08m x 4.88m (26'6" x 16'0") - This expansive open-plan space is the heart of the home, featuring a stylish kitchen with a range of matching base, drawer, and eye-level units, complemented by square-edge Quartz work surfaces. The kitchen is fully equipped with integrated Bosch appliances, including a four-ring induction hob with extractor, double oven, dishwasher, fridge freezer, and a slimline wine cooler fridge. A breakfast bar peninsula creates a natural divide between the kitchen and living areas. The living space is enhanced by four double-glazed windows to the side and rear aspects, French doors leading to the garden, underfloor heating, wood flooring, and a contemporary fireplace.
Family Bathroom - 2.84m x 2.26m (9'3" x 7'4") - The family bathroom offers a modern suite with a low-level WC, vanity washbasin with storage, and a panelled bath complete with a mains shower and glass screen. The bathroom is finished with fully tiled walls and flooring, underfloor heating, an extractor fan, and an obscured double-glazed window to the side aspect.
Master Bedroom - 3.45m x 5.18m (11'3" x 16'11") - The master suite is a serene retreat with double-glazed French doors that open directly to the garden. It features underfloor heating and stylish wood flooring, creating a warm and inviting atmosphere. A door leads to the private en-suite bathroom.
En-Suite - 2.29m x 1.17m (7'6" x 3'10") - The en-suite is designed for luxury, with a suite comprising a low-level WC, a vanity washbasin with integrated storage, and a spacious walk-in shower with a low-profile tray. The room is finished with fully tiled walls and floors, underfloor heating, an extractor fan, and an obscured double-glazed window to the front aspect.
Bedroom Two - 3.43m x 3.30m (11'3" x 10'9") - A comfortable double bedroom with a double-glazed window overlooking the rear aspect. The room includes underfloor heating and wood flooring for a cohesive design.
Bedroom Three - 3.51m x 3.07m (11'6" x 10'0") - This third double bedroom features a front-facing double-glazed window, underfloor heating, and wood flooring, making it a versatile space suitable for guests or as a home office.
Gardens - Front: A block-paved driveway leads to the garage and a pathway to the entrance, offering a well-maintained approach to the home.
Rear: The south-facing rear garden is designed for relaxation and entertainment, featuring a block-paved patio, a decked area, and a lawn bordered by shrubs. Side gate access and exterior lighting complete the outdoor space.
Garage - 7.09m x 2.97m (23'3" x 9'8") - The generous garage is equipped with an electric up-and-over door, power, and lighting, providing excellent storage and parking options
Brochures
Tamerisk Close, Kirby Le SokenBrochure- COUNCIL TAXA payment made to your local authority in order to pay for local services like schools, libraries, and refuse collection. The amount you pay depends on the value of the property.Read more about council Tax in our glossary page.
- Band: D
- PARKINGDetails of how and where vehicles can be parked, and any associated costs.Read more about parking in our glossary page.
- Garage
- GARDENA property has access to an outdoor space, which could be private or shared.
- Yes
- ACCESSIBILITYHow a property has been adapted to meet the needs of vulnerable or disabled individuals.Read more about accessibility in our glossary page.
- Ask agent
Energy performance certificate - ask agent
Tamerisk Close, Kirby Le Soken
NEAREST STATIONS
Distances are straight line measurements from the centre of the postcode- Kirby Cross Station0.9 miles
- Frinton Station1.4 miles
- Walton-on-Naze Station2.0 miles
About Red Rock Estate Agency, Beaumont
Red Rock House, Oak Business Park, Wix Road, Beaumont, CO16 0AT

Notes
Staying secure when looking for property
Ensure you're up to date with our latest advice on how to avoid fraud or scams when looking for property online.
Visit our security centre to find out moreDisclaimer - Property reference 33345305. The information displayed about this property comprises a property advertisement. Rightmove.co.uk makes no warranty as to the accuracy or completeness of the advertisement or any linked or associated information, and Rightmove has no control over the content. This property advertisement does not constitute property particulars. The information is provided and maintained by Red Rock Estate Agency, Beaumont. Please contact the selling agent or developer directly to obtain any information which may be available under the terms of The Energy Performance of Buildings (Certificates and Inspections) (England and Wales) Regulations 2007 or the Home Report if in relation to a residential property in Scotland.
*This is the average speed from the provider with the fastest broadband package available at this postcode. The average speed displayed is based on the download speeds of at least 50% of customers at peak time (8pm to 10pm). Fibre/cable services at the postcode are subject to availability and may differ between properties within a postcode. Speeds can be affected by a range of technical and environmental factors. The speed at the property may be lower than that listed above. You can check the estimated speed and confirm availability to a property prior to purchasing on the broadband provider's website. Providers may increase charges. The information is provided and maintained by Decision Technologies Limited. **This is indicative only and based on a 2-person household with multiple devices and simultaneous usage. Broadband performance is affected by multiple factors including number of occupants and devices, simultaneous usage, router range etc. For more information speak to your broadband provider.
Map data ©OpenStreetMap contributors.




