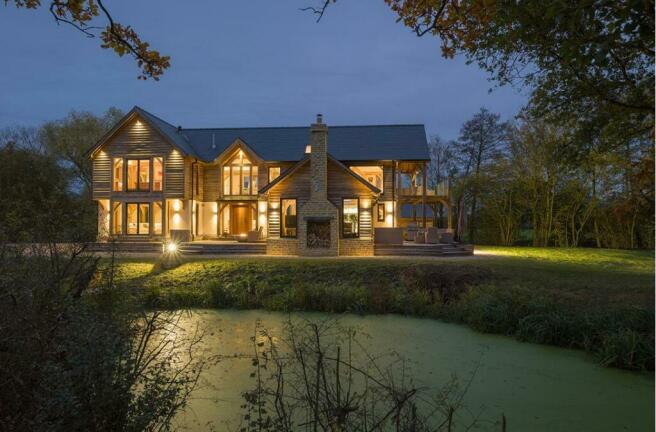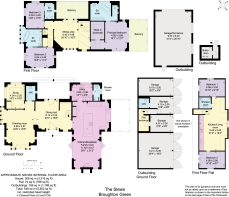
Broughton Green, Droitwich, Worcestershire, WR9

- PROPERTY TYPE
Detached
- BEDROOMS
5
- BATHROOMS
5
- SIZE
Ask agent
- TENUREDescribes how you own a property. There are different types of tenure - freehold, leasehold, and commonhold.Read more about tenure in our glossary page.
Freehold
Key features
- 3 - 5 bedrooms
- 3 reception rooms
- 4 - 5 bathrooms
- 6.76 acres
- Modern
- Outbuildings
- Detached
- Equestrian
- Garden
- Parking
Description
Sitting room with a gas fire, uplighting and an oak floor. Study with built-in furniture. Dining hall with doors to the front and back gardens. Two stained glass windows. Tiled Cloakroom.
Superb kitchen/breakfast/ family space with a high specification SieMatic kitchen with highly distinctive granite worktops, Gaggenau appliances and with a large island unit with concealed extractor, sinks with Quooker tap, chef's tap, two ovens, warming drawers, dishwasher, coffee machine, top of the range Gaggenau fridge/freezer with wine cooler, ample glazing and bifold doors, integral flyscreens and blackout screens. Eco-friendly wood burner. Utility room and back shower room. Decking for outdoor relaxation, with sunken hot tub and floodlighting. Further decking and wide steps to the recessed solid front door.
The staircase rises with a custom-made chandelier. The first-floor sitting room enjoys the best of the views with a wide east-facing balcony and a galleried walkway to the principal bedroom vaulted to show the wonderful oak roof trusses, with its walk-in closet/dressing room, south-facing balcony with bifold doors. En suite luxury bathroom, colour change lights, tiled walk-in deluge shower, Antonio Lupi twin basins and bath. Lobby with wardrobes to Bedroom two, with Juliet balcony and en suite bathroom with the bath in an oak frame bay and walk-in shower. Bedroom three is dual aspect with en suite shower room.
House specification
• High levels of insulation, double and triple-glazed windows and doors.
• Looped recirculating hot water with 250-litre hot water cylinder.
• Seagull marine water filter for drinking water
• Remotely accessible Lutron lighting and technology system
• Remotely accessed monitored alarm system and 14 CCTV cameras
• Integrated sound system with wireless access points inside and outdoors.
• Underground power and telephone lines.
• Yacht-grade electric blinds to windows.
• High-quality sanitary ware and showers.
• Two mechanical air exchange systems.
• Extruded aluminium guttering and 48 outside lights.
• Video distribution and SKY feed.
• Both the house and garage are built on concrete beam and piled foundations.
Oak frame garage. Additional garaging/workshop and boiler house.
The oak framed garage building, set away from the house provides self-contained accommodation for family or staff with garaging and stores to the ground floor with electric garage doors, garden WC/boiler room and covered entrance to the high specification apartment with underfloor heating and engineered timber floor. Large open-plan kitchen/living space, with fully fitted kitchen. There are two double bedrooms and a shower room. Separate enclosed and secure workshop/garage building with space for a further 4 cars and hoist.
Outside
There is access on either side of the Ford over the Seeley Brook by the entrance to the property, giving access from either direction if the water level in the Ford is high. A pair of remotely operated electric five-bar gates give access to the long tarmac private drive.
Additional boiler room provides heated dog kennel and run.
A large grass paddock with post and rail fencing runs alongside the drive. A footpath crosses the far side of the field, giving access for walking over surrounding countryside.
The gardens are principally wooded and lawned with mature native trees. Expansive gravel parking areas in front of the house and garage. The ponds are stocked with fish. The Seely Brook, which runs along the southeast boundary of the property, has reinforced retaining walls near the house.
The Stews is set well back from the public road at the end of a long private drive, with medieval monastic carp ponds in the garden, denoted as 'stew ponds' in the Doomsday Book Census of 1086. This ancient site is now the setting for a very fine modern home, which fits seamlessly into its setting. The spa town of Droitwich offers a wide variety of shopping and business services, including a Waitrose supermarket and a train station with regular direct connections to Birmingham and onward connections to London. Worcester has all that would be expected of a city, including County cricket in the setting of the cathedral and horseracing on the banks of the River Severn.
There are excellent schools within the city and county, including Bromsgrove School, Winterfold House Preparatory School and The Royal Grammar Schools in Worcester as well as the Malvern Colleges.
There is excellent road access, making the M5, M40 and M42 easily accessible. Regular trains also run from Worcester to London and Birmingham and Warwick Parkway provides a fast train to London Marylebone. Birmingham International Airport is readily accessible.
There is superb walking and riding around quiet country lanes in this picturesque part of rural Worcestershire.
Brochures
More DetailsThe Stews brochure w- COUNCIL TAXA payment made to your local authority in order to pay for local services like schools, libraries, and refuse collection. The amount you pay depends on the value of the property.Read more about council Tax in our glossary page.
- Band: G
- PARKINGDetails of how and where vehicles can be parked, and any associated costs.Read more about parking in our glossary page.
- Yes
- GARDENA property has access to an outdoor space, which could be private or shared.
- Yes
- ACCESSIBILITYHow a property has been adapted to meet the needs of vulnerable or disabled individuals.Read more about accessibility in our glossary page.
- Ask agent
Broughton Green, Droitwich, Worcestershire, WR9
NEAREST STATIONS
Distances are straight line measurements from the centre of the postcode- Droitwich Spa Station4.6 miles
- Redditch Station6.6 miles
About the agent
About us
We are passionate about property. Our foundations are built on supporting clients in one of the most significant decisions they'll make in their lifetime. As your partners in property, we act with integrity and are here to help you achieve the very best price for your home in the quickest possible time. We offer a range of services for your property requirements. If you are selling, buying or letting a home, or you need some frank advice and insight on th
Industry affiliations



Notes
Staying secure when looking for property
Ensure you're up to date with our latest advice on how to avoid fraud or scams when looking for property online.
Visit our security centre to find out moreDisclaimer - Property reference STR012453220. The information displayed about this property comprises a property advertisement. Rightmove.co.uk makes no warranty as to the accuracy or completeness of the advertisement or any linked or associated information, and Rightmove has no control over the content. This property advertisement does not constitute property particulars. The information is provided and maintained by Knight Frank, Stratford Upon Avon. Please contact the selling agent or developer directly to obtain any information which may be available under the terms of The Energy Performance of Buildings (Certificates and Inspections) (England and Wales) Regulations 2007 or the Home Report if in relation to a residential property in Scotland.
*This is the average speed from the provider with the fastest broadband package available at this postcode. The average speed displayed is based on the download speeds of at least 50% of customers at peak time (8pm to 10pm). Fibre/cable services at the postcode are subject to availability and may differ between properties within a postcode. Speeds can be affected by a range of technical and environmental factors. The speed at the property may be lower than that listed above. You can check the estimated speed and confirm availability to a property prior to purchasing on the broadband provider's website. Providers may increase charges. The information is provided and maintained by Decision Technologies Limited. **This is indicative only and based on a 2-person household with multiple devices and simultaneous usage. Broadband performance is affected by multiple factors including number of occupants and devices, simultaneous usage, router range etc. For more information speak to your broadband provider.
Map data ©OpenStreetMap contributors.





