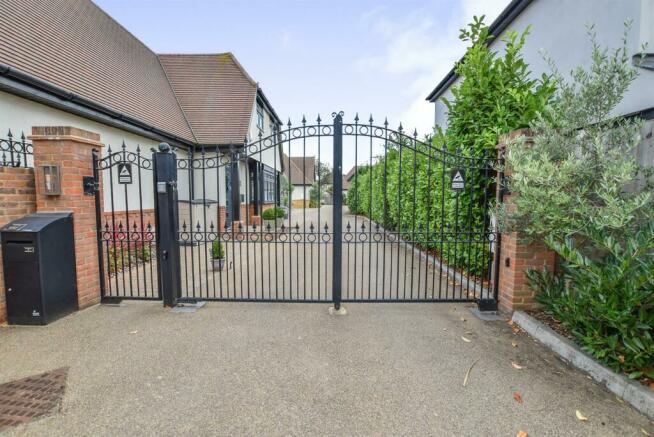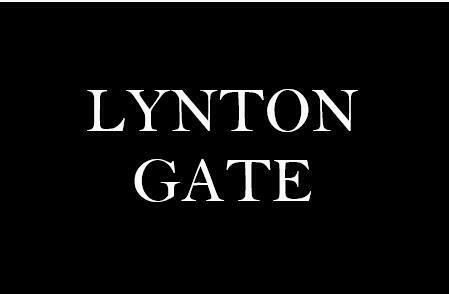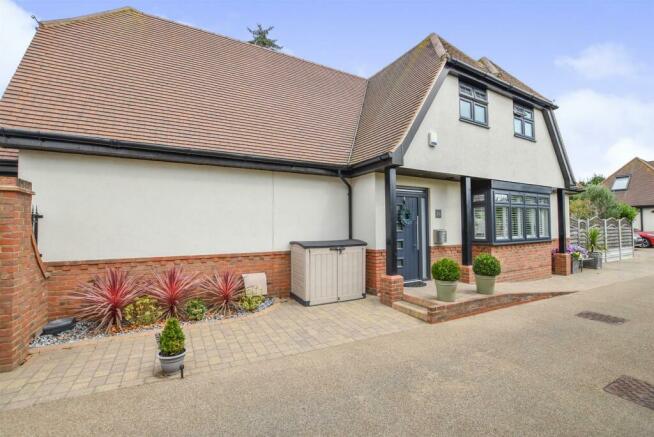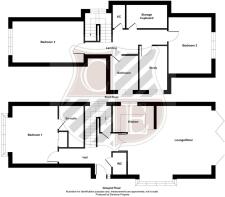
Lynton Gate, Hadleigh

- PROPERTY TYPE
Detached
- BEDROOMS
3
- BATHROOMS
2
- SIZE
Ask agent
- TENUREDescribes how you own a property. There are different types of tenure - freehold, leasehold, and commonhold.Read more about tenure in our glossary page.
Freehold
Description
Situated within this quiet setting yet being within walking distance of Hadleigh Town Centre and within close proximity to Hadleigh Country Park. If schools are required then the well renowned and respected King John Senior School with adjoining Sixth Form College is within walking distance.
Guide Price £600,000 - £625,000.
Accommodation - Composite part glazed entrance door, leading to:
Entrance Hall - 4.52m x 2.87m max (14'10" x 9'5" max) - Karndean flooring, smooth plastered ceiling, turn spindled staircase to first floor, radiator, power points and gate entry phone system.
Ground Floor Cloakroom - Modern white suite comprising close coupled W/C with push button control, vanity wash hand basin with mixer tap, cupboard under, tiled splash back, fitted mirror, radiator, Inset ceiling lights, extractor fan, matching Karndean flooring.
Open Plan Kitchen/Family Room - 7.32m’1.52m x 5.49m’3.05m into bay reducing to 5.1 - Grey aluminium bi-fold doors to side leading onto garden, Upvc double glazed bay window to front aspect and window to rear aspect with fitted shutters, glazed double doors to hall, Karndean flooring, smooth plastered ceiling. KITCHEN AREA Fitted with an attractive range of gloss units, Bosch integrated appliances comprising of fridge and freezer, fan oven with microwave/combi oven above, integrated dishwasher and ceramic induction hob with extractor hood above, quartz worktops with Blanco inset 1.5 single drainer sink unit with mixer tap and cupboards under, central divider with matching worktop and breakfast bar, radiators, TV and power points.
Bedroom One - 4.22m x 3.96m into bay (13'10" x 13'0" into bay) - Large bay window to side aspect with fitted shutters, carpet, smooth plastered ceiling, fitted wardrobes plus built-in storage cupboard, radiator, TV and power points.
En-Suite Shower Room - Modern white suite comprising of large fully tiled shower cubicle with handheld and overhead rainmaker shower, vanity wash hand basin with mixer tap, pop-up waste, two drawers beneath, tiled splash back, close coupled W/C with push button control, mirrored medicine cabinet, chrome towel radiator, skimmed finished ceiling with inset ceiling lights, extractor fan, tiled floor, window to front.
Landing - Upvc double glazed obscure window to rear, carpet, power points and radiator, WALK-IN CUPBOARD 7'0 x 4'8 with lighting, rurther built in cupboard with vaillant gas combination wall mounted boiler.
Bedroom Two - 3.56m x 3.48m max (11'8 x 11'5 max) - Upvc double glazed window to side aspect with fitted shutters, carpet, smooth plastered ceiling, fitted wardrobes, radiator, TV and power points.
Bedroom Three - 5.18m x 2.95m (17'0" x 9'8") - Upvc double glazed window to side aspect with fitted shutters, carpet, smooth plastered ceiling, small cupboard with shelving, radiator, TV and power points.
Study - 2.46m x 2.26m (8'1 x 7'5) - Upvc double glazed obscure window to front aspect, carpet, smooth plastered ceiling, radiator and power points. (Currently used by the vendors as a nursery).
Bathroom - 2.44m x 2.44m (8'0" x 8'0") - Upvc double glazed obscure window to front aspect, panelled bath with wall mounted mixer tap shower, tiled surround, pop-up waste, fully tiled shower cubicle with handheld and overhead rainmaker shower, vanity wash hand basin with mixer tap, pop-up waste, tiled splash back, two drawers beneath, close coupled W/C with push button control, tiled floor, mirrored medicine cabinet, extractor fan, inset ceiling lights.
Garden Right Side - 7.62m x 7.01m (25'0" x 23'0") - Commencing with an attractive paved patio, neat lawn area, flowerbeds with shrubs, fencing to boundaries, external lighting, gate to front, matching pathway to rear of property with water tap and gate to ...........
Garden Left Side - 6.81m x 5.84m (22'4 x 19'2) - Brick boundary wall and inset flower beds with integrated bench seating around a central firepit, ceramic slabbed patio external lighting.
Outbuilding - 3.61m x 2.34m max (11'10 x 7'8 max) - Timber construction with Upvc double double glazed door and window, power points and lighting. (Currently used a gym and could be the IDEAL HOME OFFICE)
Property Frontage - TWO PRIVATE PARKING SPACES adjoin the property and to the immediate front of the property is an attractive block paviour/cobbled pathway, planted flowerbeds.
Agents Note - Private Road Management Company - Each owner within the development is a director of the management company for the development and owns 25% shares.
Planning Permission - The property benefits from planning approval for a single storey extension and to place bi-folding doors from bedroom one to the side garden. Plans and Approval can be found at Castle point Borough Council website using reference: No: 24/0323/FUL
New Home Builders Warranty - The property was built in 2018 and offered with a 10 year builders warranty, therefore 4 years remaining on this warranty.
Council Tax Band - Council Tax Band E - Castle Point
Brochures
Lynton Gate, HadleighBrochure- COUNCIL TAXA payment made to your local authority in order to pay for local services like schools, libraries, and refuse collection. The amount you pay depends on the value of the property.Read more about council Tax in our glossary page.
- Band: E
- PARKINGDetails of how and where vehicles can be parked, and any associated costs.Read more about parking in our glossary page.
- Yes
- GARDENA property has access to an outdoor space, which could be private or shared.
- Yes
- ACCESSIBILITYHow a property has been adapted to meet the needs of vulnerable or disabled individuals.Read more about accessibility in our glossary page.
- Ask agent
Lynton Gate, Hadleigh
NEAREST STATIONS
Distances are straight line measurements from the centre of the postcode- Benfleet Station1.7 miles
- Leigh-on-Sea Station2.1 miles
- Rayleigh Station2.4 miles



Countryside Estates is an independent property agent, with offices based in the popular market towns of Rayleigh and Benfleet, Essex covering all local areas. Launched in 1988 by owners Nigel Pyle and Ian Law, we quickly became established as the estate agency of choice for buyers and sellers seeking excellence in customer service coupled with a wealth of property experience and local knowledge. The aim of our company is to provide the best possible advice when buying or selling property and our focus is on offering a complete and professional service for all residential property transactions, commercial investments and re-development opportunities.
We have many valued clients who use our services time and time again because they know we are agents they can trust. That trust has been built over the many years we have dealt with our local community, putting integrity and expertise at the forefront of our business. We have a stable, well established and knowledgeable staff who welcome new clients and who daily strive for excellence in their customer service.
Notes
Staying secure when looking for property
Ensure you're up to date with our latest advice on how to avoid fraud or scams when looking for property online.
Visit our security centre to find out moreDisclaimer - Property reference 33345049. The information displayed about this property comprises a property advertisement. Rightmove.co.uk makes no warranty as to the accuracy or completeness of the advertisement or any linked or associated information, and Rightmove has no control over the content. This property advertisement does not constitute property particulars. The information is provided and maintained by Countryside Estates, Countryside Estates. Please contact the selling agent or developer directly to obtain any information which may be available under the terms of The Energy Performance of Buildings (Certificates and Inspections) (England and Wales) Regulations 2007 or the Home Report if in relation to a residential property in Scotland.
*This is the average speed from the provider with the fastest broadband package available at this postcode. The average speed displayed is based on the download speeds of at least 50% of customers at peak time (8pm to 10pm). Fibre/cable services at the postcode are subject to availability and may differ between properties within a postcode. Speeds can be affected by a range of technical and environmental factors. The speed at the property may be lower than that listed above. You can check the estimated speed and confirm availability to a property prior to purchasing on the broadband provider's website. Providers may increase charges. The information is provided and maintained by Decision Technologies Limited. **This is indicative only and based on a 2-person household with multiple devices and simultaneous usage. Broadband performance is affected by multiple factors including number of occupants and devices, simultaneous usage, router range etc. For more information speak to your broadband provider.
Map data ©OpenStreetMap contributors.





