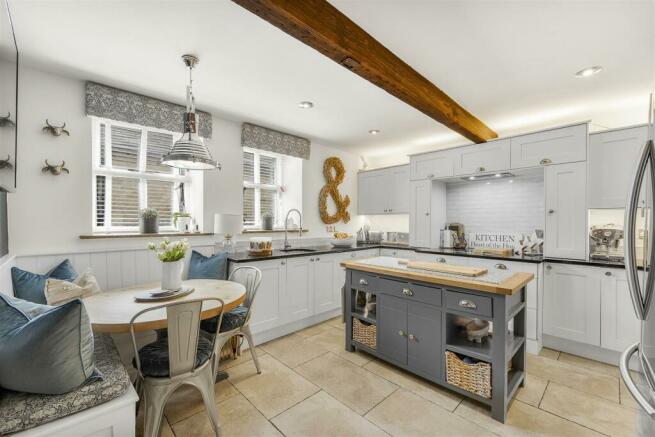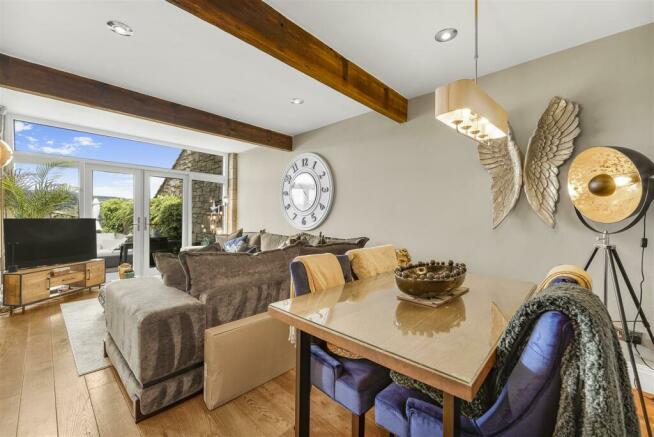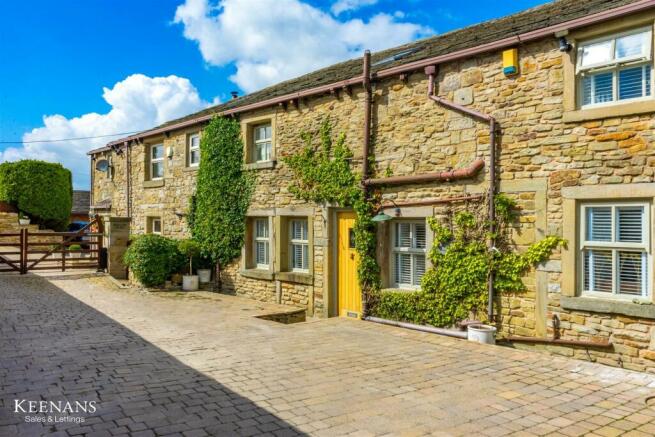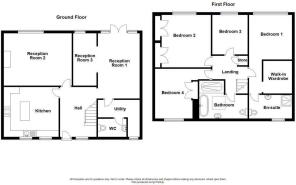Ightenhill Park Lane, Burnley

- PROPERTY TYPE
Cottage
- BEDROOMS
4
- BATHROOMS
2
- SIZE
Ask agent
- TENUREDescribes how you own a property. There are different types of tenure - freehold, leasehold, and commonhold.Read more about tenure in our glossary page.
Freehold
Key features
- Exquisite Terraced Cottage
- Four Bedrooms
- Two Bathrooms
- Presented to Highest Standard Throughout
- Original Features
- Stunning Rear Garden Complete with Bar, Hot Tub and Summerhouse
- Open Garage Providing Off Road Parking
- Tenure Freehold
- Council Tax Band E
- EPC Rating TBC
Description
Nestled in the picturesque Ightenhill Park Lane, Burnley, this exquisite cottage is a true gem waiting to be discovered. With three reception rooms and four bedrooms, this property offers ample space for a growing family to thrive.
The breath-taking panoramic views that greet you are simply unparalleled. Imagine waking up to such beauty every day! And with an open garage to the front of the property, ample off-road parking is a convenience at your doorstep.
This cottage is not just a home; it's a lifestyle. Perfect for those seeking a semi-rural way of living, this property is a rare find that should not be missed. The well-maintained rear garden adds to the charm of this already enchanting abode, providing a serene outdoor space to relax and unwind.
Step inside, and you'll be greeted by a home that has been furnished to the highest of standards. The incredible amount of character that exudes from every corner gives this cottage a unique charm that is simply irresistible. Prepare to fall in love with the magnificence of this property.
Don't let this opportunity slip away. Embrace the tranquillity, the beauty, and the warmth that this farmhouse has to offer. Make it yours and start living the life you've always dreamed of.
Ground Floor -
Entrance Hall - 3.81m x 2.79m (12'6 x 9'2) - Hardwood double glazed frosted front door, hardwood double glazed window, central heating radiator, solid oak flooring, doors leading to kitchen, reception room two, open access to reception room one and stairs to first floor.
Kitchen - 4.19m x 3.91m (13'9 x 12'10) - Two hardwood double glazed windows, central heating radiator, range of wall and base units with granite worktops, tiled upstands and splashback, central island with wooden worktops, stainless steel inset sink with integrated draining ridges and high spout spring mixer tap, four ring induction hob and extractor hood, integrated high rise Neff double oven, space for American-style fridge freezer, integrated dishwasher, integrated seating area, part panelled elevations, spotlights, exposed beams and tiled flooring.
Reception Room One - 5.99m x 3.20m (19'8 x 10'6) - Central heating radiator, television point, spotlights, exposed beams, solid oak flooring, open to reception room three, door to utility and UPVC double glazed French doors and windows to rear.
Reception Room Three - 3.99m x 1.80m (13'1 x 5'11) - Hardwood double glazed window, central heating radiator and spotlights.
Utility - 3.20m x 2.31m (10'6 x 7'7 ) - Hardwood double glazed window, plumbing for washing machine, space for dryer, spotlights, original stone flooring and door to WC.
Wc - 2.31m x 1.50m (7'7 x 4'11) - Dual flush WC, vanity top wash basin with mixer tap and original stone flooring.
Reception Room Two - 5.21m x 3.99m (17'1 x 13'1 ) - Hardwood double glazed window, central heating radiator, multifuel log burner with stone hearth, television recess and point, spotlights, exposed beams and solid oak flooring.
First Floor -
Landing - 2.06m x 1.91m (6'9 x 6'3) - Loft access, doors leading to four bedrooms, family bathroom and storage.
Bedroom One - 5.99m x 3.28m (19'8 x 10'9) - Hardwood double glazed arched window, central heating radiator, television point, spotlights, open to walk-n wardrobe and door to en suite.
Walk-In Wardrobe - 2.49m x 2.21m (8'2 x 7'3) -
En Suite - 3.28m x 1.80m (10'9 x 5'11) - Hardwood double glazed window, central heated towel rail, Villeroy and Boch suite comprising of dual flush WC, vanity top wash basin with mixer tap, walk-in direct rainfall shower with rinse head, part tiled elevations, spotlights, exposed beams and tiled flooring.
Bedroom Two - 4.27m x 4.01m (14'0 x 13'2 ) - Hardwood double glazed window, central heating radiator, fitted wardrobes, spotlights and exposed beams.
Bedroom Three - 4.27m x 3.81m (14'0 x 12'6) - Hardwood double glazed window, central heating radiator, fitted wardrobes and exposed beam.
Bedroom Four - 3.02m x 2.72m (9'11 x 8'11) - Hardwood double glazed window and central heating radiator.
Bathroom - 3.71m x 2.90m (12'2 x 9'6) - Skylight window, central heated towel rail, vanity top wash basin with mixer tap, dual flush WC, freestanding double bath with wall mounted mixer tap, walk-in direct feed rainfall shower with rinse head, part tiled elevations, spotlights, exposed beam and tiled flooring.
External -
Rear - Enclosed tiered garden with Indian stone paved patio, laid to lawn, decking, stone chippings, mature shrubbery and trees, bar, hot tub and access to summerhouse.
Front - Steps to entrance and access to open garage providing off road parking for two vehicles.
Brochures
Ightenhill Park Lane, BurnleyBrochure- COUNCIL TAXA payment made to your local authority in order to pay for local services like schools, libraries, and refuse collection. The amount you pay depends on the value of the property.Read more about council Tax in our glossary page.
- Band: E
- PARKINGDetails of how and where vehicles can be parked, and any associated costs.Read more about parking in our glossary page.
- Yes
- GARDENA property has access to an outdoor space, which could be private or shared.
- Yes
- ACCESSIBILITYHow a property has been adapted to meet the needs of vulnerable or disabled individuals.Read more about accessibility in our glossary page.
- Ask agent
Ightenhill Park Lane, Burnley
NEAREST STATIONS
Distances are straight line measurements from the centre of the postcode- Burnley Barracks Station1.2 miles
- Rose Grove Station1.4 miles
- Burnley Central Station1.4 miles
About the agent
Welcome to Keenans Estate Agents a family run independent Estate Agent that is going to bring the drive and enthusiasm back to the property market in your area covering Accrington, Oswaldtwistle, Great Harwood, Baxenden, Huncoat, Rishton and throughout the Hyndburn and east Lancashire districts. People have different expectations but we all have one dream – a space that you can call home and live life to the full and that is our aim to get you to your dream home!
We believe that the p
Notes
Staying secure when looking for property
Ensure you're up to date with our latest advice on how to avoid fraud or scams when looking for property online.
Visit our security centre to find out moreDisclaimer - Property reference 33345040. The information displayed about this property comprises a property advertisement. Rightmove.co.uk makes no warranty as to the accuracy or completeness of the advertisement or any linked or associated information, and Rightmove has no control over the content. This property advertisement does not constitute property particulars. The information is provided and maintained by Keenans Estate Agents, Burnley. Please contact the selling agent or developer directly to obtain any information which may be available under the terms of The Energy Performance of Buildings (Certificates and Inspections) (England and Wales) Regulations 2007 or the Home Report if in relation to a residential property in Scotland.
*This is the average speed from the provider with the fastest broadband package available at this postcode. The average speed displayed is based on the download speeds of at least 50% of customers at peak time (8pm to 10pm). Fibre/cable services at the postcode are subject to availability and may differ between properties within a postcode. Speeds can be affected by a range of technical and environmental factors. The speed at the property may be lower than that listed above. You can check the estimated speed and confirm availability to a property prior to purchasing on the broadband provider's website. Providers may increase charges. The information is provided and maintained by Decision Technologies Limited. **This is indicative only and based on a 2-person household with multiple devices and simultaneous usage. Broadband performance is affected by multiple factors including number of occupants and devices, simultaneous usage, router range etc. For more information speak to your broadband provider.
Map data ©OpenStreetMap contributors.




