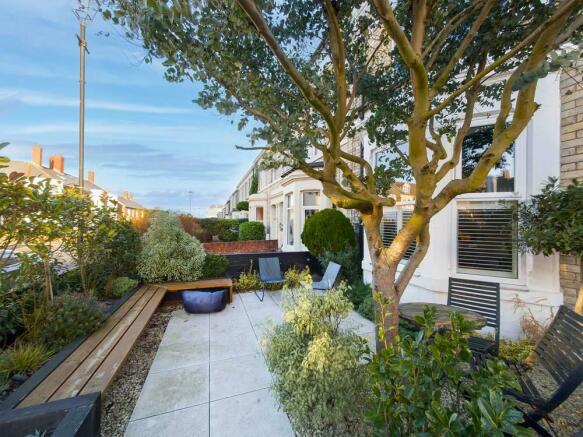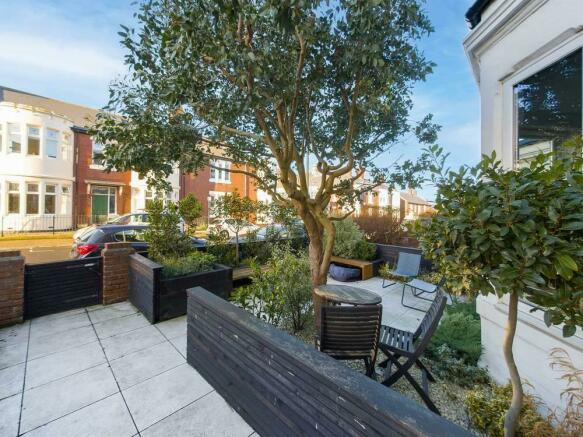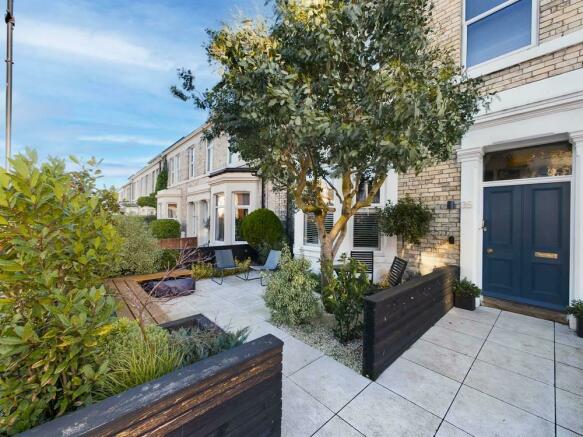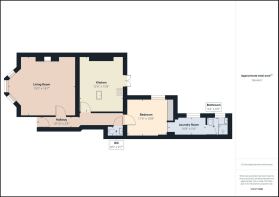
Hotspur Street, Tynemouth

- PROPERTY TYPE
Apartment
- BEDROOMS
1
- BATHROOMS
1
- SIZE
Ask agent
Key features
- ONE BEDROOM GROUND FLOOR APARTMENT
- HIGHLY SOUGHT AFTER COASTAL LOCATION
- SPACIOUS LOUNGE
- FABULOUS KITCHEN DINER
- BEAUTIFUL FRONT GARDEN
- LAUNDRY ROOM
- SHARED REAR YARD
- SHOWER ROOM WC & SEPARATE WC
- EPC RATING C
Description
This one bedroom flat consists of lounge, kitchen diner, bedroom, shower room WC, separate WC, laundry. Externally: front garden, shared rear yard.
The fabulous location, amazing condition and exceptional features of this property makes for an exciting opportunity which can only be truly appreciated by a visit.
Tynemouth is an historic town which beautifully balances the traditional with the modern to say one of the most popular destinations in the North East.
It’s perfectly situated and perfectly sized to be vibrant and exciting, whilst also being intimate and community driven. Tynemouth has stunning history, exceptional public transport systems, great schools, shops which are both high street and boutique, and fabulous bars and restaurants. The area attracts a diverse demographic which allows it to maintain its wide appeal.
Communal Vestibule - Enter through the period timber front door with window above into the communal vestibule. With ceiling cornices, dado rail and hardwood flooring. Timber door to entrance hallway.
Entrance Hallway - 3.30m x 0.81m (10'10" x 2'8") - With ceiling spotlights, panelling to half wall height, stained hardwood flooring and single radiator. Doors to lounge, kitchen, bedroom and WC.
Lounge - 5.92m x 5.05m (19'5" x 16'7") - The lounge is spacious and front facing with decorative ceiling rose, decorative ceiling cornices, larger style UPVC double glazed walk in bay window with plantation shutters, built in storage units to both recesses and shelving above on the right hand side recess. There is a feature fireplace with marble mantelpiece, period side tiles, tiled hearth and open fire, stained hardwood flooring, contemporary ceramic vertical radiator and TV point.
Kitchen Diner - 3.81m x 4.78m (12'6" x 15'8") - Fabulous, contemporary kitchen with bespoke cabinets and an Island layout. Benefitting from contrasting wall, base and drawer units with Silestone worktops, and integrated appliances include single oven, induction hob, microwave, fridge freezer, dishwasher and TV. The Island benefits from a four seater breakfast bar with high gloss drawer units and silestone worktop incorporating single bowl sink, drainer and coil pull out mixer tap. There are ceiling cornices, ceiling rose, under cabinet lighting, plinth lighting, panelling to half wall height, contemporary vertical ceramic radiators and UPVC double glazed French doors with UPVC double glazed windows above, leading to rear yard.
Bedroom - 3.45m x 3.25m (11'4" x 10'8") - The bedroom is stylish and rear facing with ceiling coving, UPVC double glazed sash style window, fitted wardrobes, one of which leads to a laundry room.
Laundry Room - 3.25m x 1.63m (10'8" x 5'4") - Laundry room
benefitting from base and drawer units with contrasting worktops, space and plumbing for washing machine, single radiator and UPVC double glazed window. Door to shower room WC.
Shower Room Wc - 0.97m x 1.65m (3'2" x 5'5") - Beautiful, contemporary and stylish shower room WC benefitting from walk in rainfall shower, vanity washbasin with storage beneath and integrated WC. There are partially tiled walls, tiled flooring, extractor fan, vertical contemporary radiator and UPVC double glazed obscured window.
Separate Wc - 1.35m x 0.79m (4'5" x 2'7") - Benefitting from vanity washbasin with storage beneath, integrated WC, contrasting tiled walls and brass fittings.
Front Garden - Impressive, Spanish style, front garden with stone paved bespoke seating, mature shrubs and borders. The boundary is marked by a wall.
Shared Rear Yard - Beautiful, shared rear yard with patio area, decking and water tap. The boundary is marked by wall with up and over garage door to the rear lane.
Brochures
Hotspur Street, TynemouthBrochure- COUNCIL TAXA payment made to your local authority in order to pay for local services like schools, libraries, and refuse collection. The amount you pay depends on the value of the property.Read more about council Tax in our glossary page.
- Band: B
- PARKINGDetails of how and where vehicles can be parked, and any associated costs.Read more about parking in our glossary page.
- Yes
- GARDENA property has access to an outdoor space, which could be private or shared.
- Yes
- ACCESSIBILITYHow a property has been adapted to meet the needs of vulnerable or disabled individuals.Read more about accessibility in our glossary page.
- Ask agent
Hotspur Street, Tynemouth
NEAREST STATIONS
Distances are straight line measurements from the centre of the postcode- Tynemouth Metro Station0.2 miles
- Cullercoats Metro Station1.1 miles
- North Shields Metro Station1.1 miles


Whether you’re looking to buy or sell a property, here at embleys we can help you achieve this, for the best price and in the shortest possible timeframe.
How do we do that? Well, we don’t just nod and promise the world. We are the only estate agents on the Coast to have a paid subscription to Hometrack, an independent analytics system that gives us real time property market data. Through this we have access to valuation and sales averages and can contrast the numbers of buyers against stock, all for your benefit. Worth knowing, isn’t it?
Couple this with our experience of the North East Coast, our open and honest customer focus and our innovative marketing techniques and you’ll understand why our business is driven by word of mouth and recommendation. Perhaps it’s time to say: ‘Better get embleys round’. Give us a call, we’d love to hear from you!
Notes
Staying secure when looking for property
Ensure you're up to date with our latest advice on how to avoid fraud or scams when looking for property online.
Visit our security centre to find out moreDisclaimer - Property reference 33344607. The information displayed about this property comprises a property advertisement. Rightmove.co.uk makes no warranty as to the accuracy or completeness of the advertisement or any linked or associated information, and Rightmove has no control over the content. This property advertisement does not constitute property particulars. The information is provided and maintained by Embleys Estate Agents, Whitley Bay. Please contact the selling agent or developer directly to obtain any information which may be available under the terms of The Energy Performance of Buildings (Certificates and Inspections) (England and Wales) Regulations 2007 or the Home Report if in relation to a residential property in Scotland.
*This is the average speed from the provider with the fastest broadband package available at this postcode. The average speed displayed is based on the download speeds of at least 50% of customers at peak time (8pm to 10pm). Fibre/cable services at the postcode are subject to availability and may differ between properties within a postcode. Speeds can be affected by a range of technical and environmental factors. The speed at the property may be lower than that listed above. You can check the estimated speed and confirm availability to a property prior to purchasing on the broadband provider's website. Providers may increase charges. The information is provided and maintained by Decision Technologies Limited. **This is indicative only and based on a 2-person household with multiple devices and simultaneous usage. Broadband performance is affected by multiple factors including number of occupants and devices, simultaneous usage, router range etc. For more information speak to your broadband provider.
Map data ©OpenStreetMap contributors.





