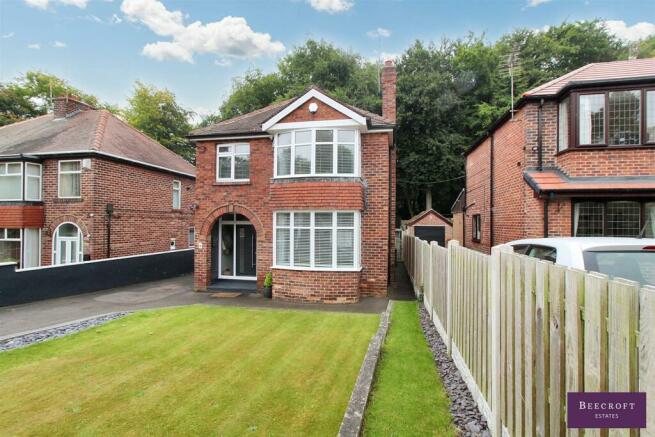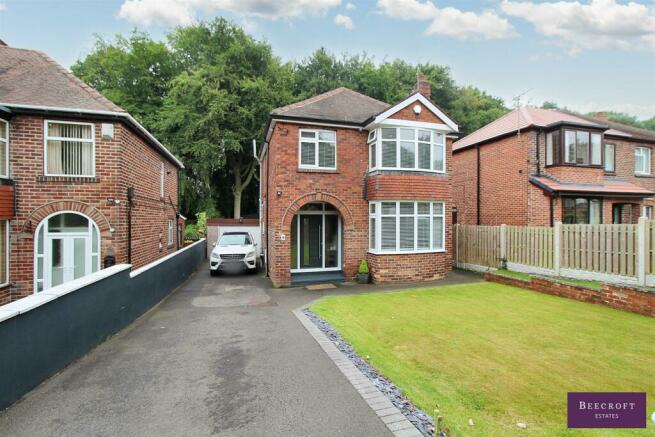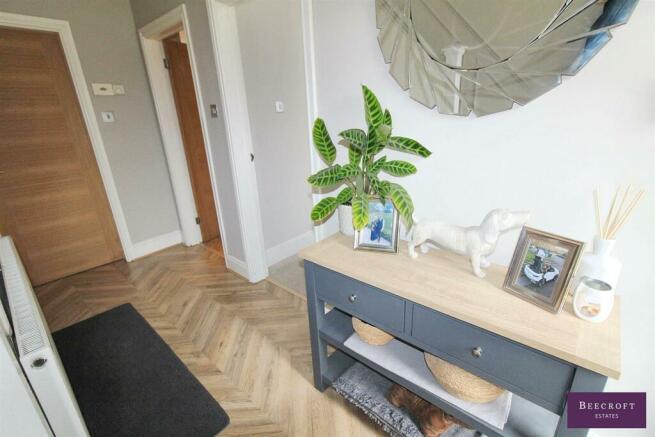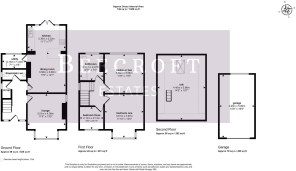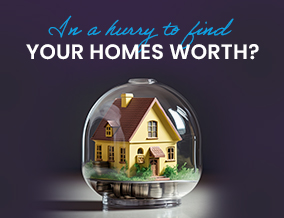
Wood Walk, Wombwell, BARNSLEY

- PROPERTY TYPE
Detached
- BEDROOMS
3
- BATHROOMS
1
- SIZE
Ask agent
- TENUREDescribes how you own a property. There are different types of tenure - freehold, leasehold, and commonhold.Read more about tenure in our glossary page.
Freehold
Key features
- DETACHED
- THREE BEDROOMS
- CONVERTED LOFT TO OFFICE SPACE
- UTILITY ROOM
- BACKS ONTO WOODS WITH GATED ACCESS
- EXTENSIVE REAR GARDEN
- GARAGE
- DRIVEWAY FOR 4 VEHICLES
- FRONT LAWNED GARDEN
- SECURITY CAMERAS
Description
Inside, the home benefits from modern conveniences, including double-glazed windows and a central heating system, ensuring comfort throughout the seasons. The spacious layout provides ample room for family living, with the added potential to extend the property to the side, subject to planning consent.
This substantial family home is a true gem, combining timeless elegance with the possibility for further enhancement. Early inspection is highly recommended to fully appreciate all that this fine residence has to offer.
Ground Floor -
Entrance Hall - A good size entrance hall having a storage cupboard, laminate flooring. radiator and stairs give access to the first floor landing.
Lounge - The modern lounge is a bright and inviting space, featuring a stylish bay-style double-glazed window that floods the room with natural light, additionally, a side-facing window enhances the room's airy atmosphere, while a sleek radiator ensures warmth and comfort.
Dining Kitchen - The kitchen is well-appointed with a range of wall and base units, offering ample storage space. The worktop surface incorporates a sleek sink unit with a mixer tap, complemented by splashback tiling for a polished finish. Integrated appliances include an oven, gas hob, extractor fan, dishwasher, and microwave, making the kitchen both functional and stylish. French-style doors with side panel windows open up to the rear garden, allowing for seamless indoor-outdoor living. A door provides convenient access to the utility room, and there's plenty of space for a dining table, perfect for family meals or entertaining guests.
Utility Room - Having base units with worktop surface, plumbing facilities and this room also houses the Worcester Bosch combination boiler. A rear facing double glazed window and radiator.
Downstairs Wc - WC and wash hand basin.
First Floor -
Landing - Having loft access.
Loft - Loft space which has been converted having drop down ladder, Velux style window, ideal office space for those who work from home.
Bedroom One - A spacious double bedroom having a front facing double glazed bay style window and radiator.
Bedroom Two - A further double bedroom with a rear facing double glazed window and radiator.
Bedroom Three - A good size third bedroom having a front facing double glazed window and radiator.
Bathroom - A three piece suite comprising bath with shower over, glass screen, w.c and vanity wash hand basin. There is tiling to the walls and flooring, a chrome heated ladder rail and rear facing double glazed window.
Outside - The jewel in the crown of this property are magnificent gardens. To the front is a lawned garden and border with driveway providing ample off street parking and in turn leads to the detached garage. To the rear an extensive, level garden comprising lawn, mature planting and borders. The garden backs onto the woods where there is gated access.
Brochures
Wood Walk, Wombwell, BARNSLEYBrochure- COUNCIL TAXA payment made to your local authority in order to pay for local services like schools, libraries, and refuse collection. The amount you pay depends on the value of the property.Read more about council Tax in our glossary page.
- Ask agent
- PARKINGDetails of how and where vehicles can be parked, and any associated costs.Read more about parking in our glossary page.
- Yes
- GARDENA property has access to an outdoor space, which could be private or shared.
- Yes
- ACCESSIBILITYHow a property has been adapted to meet the needs of vulnerable or disabled individuals.Read more about accessibility in our glossary page.
- Ask agent
Energy performance certificate - ask agent
Wood Walk, Wombwell, BARNSLEY
NEAREST STATIONS
Distances are straight line measurements from the centre of the postcode- Wombwell Station0.1 miles
- Elsecar Station1.3 miles
- Barnsley Station3.6 miles
About the agent
Welcome to Beecroft Estates. We are property experts in the Barnsley, Dearne Valley and Rotherham area. Let us help you with any aspect of buying and selling your property and we will aim to make your experience as stress free as possible. You will not be disappointed with our top class service as we will accommodate everyone's individual needs.
We offer a NO SALE NO FEE or a lower upfront fee to compete with the online agents.
Can't decide
Industry affiliations

Notes
Staying secure when looking for property
Ensure you're up to date with our latest advice on how to avoid fraud or scams when looking for property online.
Visit our security centre to find out moreDisclaimer - Property reference 33344556. The information displayed about this property comprises a property advertisement. Rightmove.co.uk makes no warranty as to the accuracy or completeness of the advertisement or any linked or associated information, and Rightmove has no control over the content. This property advertisement does not constitute property particulars. The information is provided and maintained by Beecroft Estates, Barnsley. Please contact the selling agent or developer directly to obtain any information which may be available under the terms of The Energy Performance of Buildings (Certificates and Inspections) (England and Wales) Regulations 2007 or the Home Report if in relation to a residential property in Scotland.
*This is the average speed from the provider with the fastest broadband package available at this postcode. The average speed displayed is based on the download speeds of at least 50% of customers at peak time (8pm to 10pm). Fibre/cable services at the postcode are subject to availability and may differ between properties within a postcode. Speeds can be affected by a range of technical and environmental factors. The speed at the property may be lower than that listed above. You can check the estimated speed and confirm availability to a property prior to purchasing on the broadband provider's website. Providers may increase charges. The information is provided and maintained by Decision Technologies Limited. **This is indicative only and based on a 2-person household with multiple devices and simultaneous usage. Broadband performance is affected by multiple factors including number of occupants and devices, simultaneous usage, router range etc. For more information speak to your broadband provider.
Map data ©OpenStreetMap contributors.
