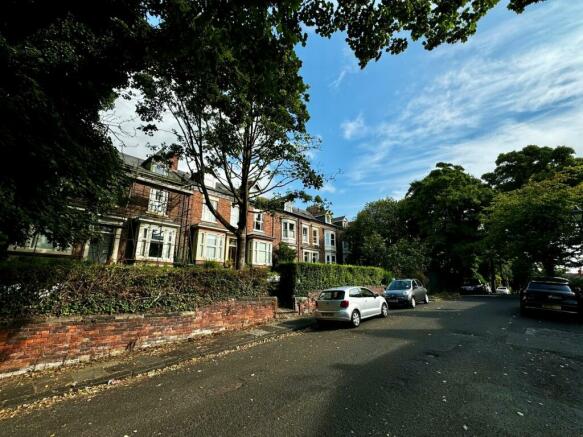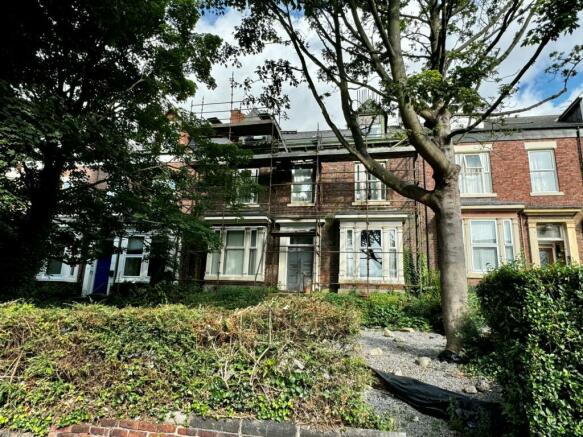Thornhill Gardens, Sunderland, SR2

- PROPERTY TYPE
Terraced
- BEDROOMS
9
- BATHROOMS
4
- SIZE
Ask agent
- TENUREDescribes how you own a property. There are different types of tenure - freehold, leasehold, and commonhold.Read more about tenure in our glossary page.
Freehold
Key features
- DOUBLE FRONTED PARTLY CONVERTED VICTORIAN HOUSE
- Tenure - Freehold, Council Tax Band A
- Very Rare To The Market
Description
A very rare opportunity to the sales market is this mid Victorian, double fronted partly converted, four apartment house with freehold and mews to rear.
Located on a peaceful residential Victorian cul-de-sac on the borders of sought after Ashbrooke and Thornhill the property offers excellent access to the city centre and a wide array of local transport facilities provided by road, bus and metro accessing local and regional locations with ease.
The house provides a wide array of elegant period features and spacious accommodation with two ground floor tenanted apartments, a three bedroom first floor tenanted apartment and a further three bedroom shell on the top floor which is sure to create (once developed) a fantastic two or three bedroom apartment.
Located to the rear is the former stables/garage which also offers great scope for future development (subject to planning) into a mews cottage or similar.
Present Rental Values
• Flat 1 - 2 bed (garden apartment) - £675pcm
• Flat 2 - 2 bed (garden apartment) - £550pcm (could increase in line with apartment one)
• Flat 3 - 3 bed - £800PCM
• Flat 4 - full refurbishment required - 2 or 3 bed
• Mews- full refurbishment required - planning required
The apartments are all individually metered and tenants pay all utility cost and any council tax. There is no rent debt outstanding and all tenants have passed referencing. Each of the the converted apartments has gas central heating from combination boilers, high quality kitchens and bathrooms and double glazing. The property has front gardens and offers street parking for residents.
Property Information
Tenure - Freehold
Council Tax Band A
Apartment 1
Communal Entrance 1
Hallway 1
Living Room (front)
6.98m x 4.56m (22' 11" x 15') approximately
Into a bay window and featuring some stunning period features.
Kitchen 1
5.14m x 2.58m (16' 10" x 8' 6") approximately
Fitted with a modern kitchen and including appliances.
Bathroom One
3.19m x 4.24m (10' 6" x 13' 11") approximately
A double bedroom with excellent storage
Bedroom Two 1
3.02m x 2.61m (9' 11" x 8' 7") approximately
A double bedroom.
Bathroom/WC
Fitted with a white three piece suite and electric shower.
Private Courtyard
Situated to the rear of the property with a landscaped gravel area.
Apartment 2
Communal Entrance 2
Hallway 2
Living Room (Front) 1
7.38m x 4.95m (24' 3" x 16' 3") approximately
Into a bay window and featuring some stunning period features.
Kitchen 2
3.04m x 2.59m (10' 0" x 8' 6") approximately
Fitted with a modern kitchen and including appliances.
Bedroom One 1
3.80m x 3.89m (12' 6" x 12' 9") approximately
A double bedroom with excellent storage
Bedroom Two 2
3.09m x 2.64m (10' 2" x 8' 8") approximately
A double bedroom
Bathroom & Toilet 1
With a white three piece suite and electric shower.
Garden
A patio space ideal for warmer months.
Apartment 3 - First Floor
Communal Entrance 3
With stairs to first floor.
Hallway 3
Living Room (Front) 2
6.04m x 4.92m (19' 10" x 16' 2") approximately
With oversized windows Iand featuring some stunning period features.
Kitchen 3
Fitted with traditionally styled units and offering space for a dining table.
Inner Hallway
Bedroom Two (Front)
3.9m x 3.95m (12' 10" x 13' 0") approximately
Well proportioned double bedroom with excellent storage.
Bedroom One (Rear)
3.9m x 4.81m (12' 10" x 15' 9") approximately
Well proprtioned double bedroom with excellent storage.
Bedroom Three 1
2.46m x 3.98m (8' 1" x 13' 1") approximately
A double bedroom.
Bathroom & Toilet 2
Fitted with a white three piece suite.
Guest Bathroom & Toilet
Fitted with a white three piece suite & electric shower.
Apartment 4 - Second Floor
This apartment requires full refurbishment and offers spacious and flexible living space/therefore the final apartment may not follow the present rooms and sizes.
Communal Entrance 4
With stairs to second floor
Hallway 4
Seperate Toilet
Living Room
5.38m x 4.65m (17' 8" x 15' 3") approximately
Into a dormer window.
Kitchen 4
4.61m x 2.82m (15' 1" x 9' 3") approximately
Into a utility.
Bedroom One 2
5.38m x 3.94m (17' 8" x 12' 11") approximately
A spacious double bedroom.
Bedroom Two 3
4.46m x 3.94m (14' 8" x 12' 11") approximately
A spacious double bedroom.
Bedroom Three 2
3.65m x 2.45m (12' 0" x 8' 0") approximately
With partially restricted head height in to the eaves.
Bathroom Area
With space for a family bathroom.
Stable/Mews
A possible conversion to a one or two bedroom mews type cottage (subject to planning consent)
Brochures
Brochure 1- COUNCIL TAXA payment made to your local authority in order to pay for local services like schools, libraries, and refuse collection. The amount you pay depends on the value of the property.Read more about council Tax in our glossary page.
- Band: A
- PARKINGDetails of how and where vehicles can be parked, and any associated costs.Read more about parking in our glossary page.
- Yes
- GARDENA property has access to an outdoor space, which could be private or shared.
- Yes
- ACCESSIBILITYHow a property has been adapted to meet the needs of vulnerable or disabled individuals.Read more about accessibility in our glossary page.
- Ask agent
Thornhill Gardens, Sunderland, SR2
NEAREST STATIONS
Distances are straight line measurements from the centre of the postcode- Park Lane Metro Station0.3 miles
- University Metro Station0.5 miles
- Sunderland Station0.7 miles


Notes
Staying secure when looking for property
Ensure you're up to date with our latest advice on how to avoid fraud or scams when looking for property online.
Visit our security centre to find out moreDisclaimer - Property reference 27745000. The information displayed about this property comprises a property advertisement. Rightmove.co.uk makes no warranty as to the accuracy or completeness of the advertisement or any linked or associated information, and Rightmove has no control over the content. This property advertisement does not constitute property particulars. The information is provided and maintained by Hackett Property, Sunderland. Please contact the selling agent or developer directly to obtain any information which may be available under the terms of The Energy Performance of Buildings (Certificates and Inspections) (England and Wales) Regulations 2007 or the Home Report if in relation to a residential property in Scotland.
*This is the average speed from the provider with the fastest broadband package available at this postcode. The average speed displayed is based on the download speeds of at least 50% of customers at peak time (8pm to 10pm). Fibre/cable services at the postcode are subject to availability and may differ between properties within a postcode. Speeds can be affected by a range of technical and environmental factors. The speed at the property may be lower than that listed above. You can check the estimated speed and confirm availability to a property prior to purchasing on the broadband provider's website. Providers may increase charges. The information is provided and maintained by Decision Technologies Limited. **This is indicative only and based on a 2-person household with multiple devices and simultaneous usage. Broadband performance is affected by multiple factors including number of occupants and devices, simultaneous usage, router range etc. For more information speak to your broadband provider.
Map data ©OpenStreetMap contributors.



