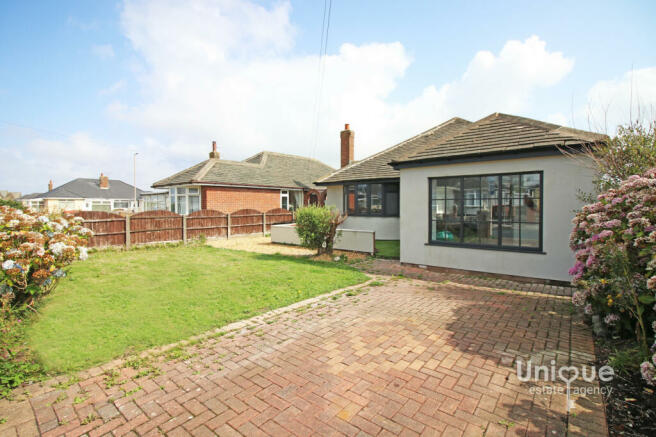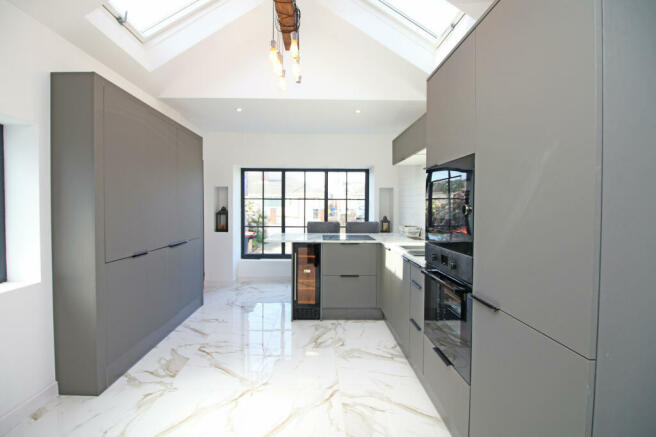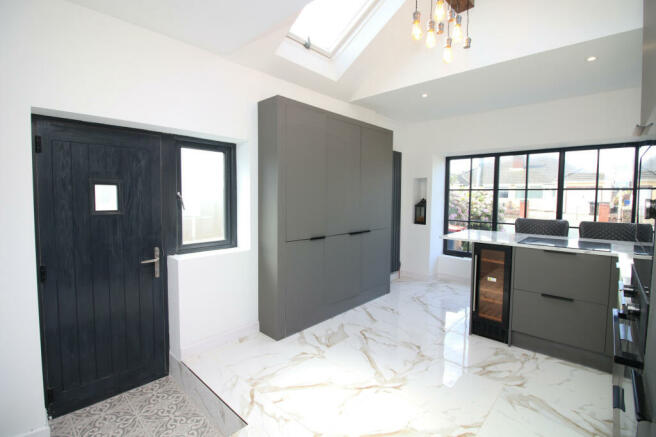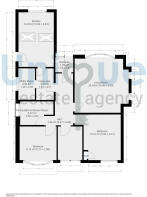Green Drive, Thornton-Cleveleys, FY5

- PROPERTY TYPE
Bungalow
- BEDROOMS
3
- BATHROOMS
1
- SIZE
Ask agent
- TENUREDescribes how you own a property. There are different types of tenure - freehold, leasehold, and commonhold.Read more about tenure in our glossary page.
Freehold
Key features
- Three Bedrooms.
- STUNNING Fitted Kitchen / Dining Room
- Off Road Parking Available
- Spacious Lounge, French Doors Out To The Rear Garden
- **Renovated Throughout To An Exceptional Standard**
- Beautiful Family Bath
- Landscaped Gardens To The Front
- Prime Location - Close To The Promenade
Description
Considerable Renovation Works Have Taken Place & Include, NEW Kitchen, NEW Bath & Shower Room, FULL Rewire, NEW Gas Central Heating System, NEW Carpets & Flooring, With Walls & Ceilings Re Plastered. Gardens Front & Rear Will Be Landscaped Upon Completion.
The entrance porch is generous in size, making it the perfect cloakroom area for coats, bags and shoes. Striking NEW Internal door through to the beautifully presented entrance hallway, this certainly sets the tone of the property and the fine attention to detail is evident in light fittings, wall panelling, deep pile carpet and designer radiator seat. Light Ash design internal doors lead off to the spacious lounge, three bedrooms, family bath and shower room and an inner hall that leads you through to the utility room and kitchen.
The kitchen is a great size and boasts a wide range of wall mounted and base units in matt finish with soft close feature doors and drawers and granite work surfaces that extend to a breakfast / dining bar. Integrated appliances include Quooker and Cube instant hot/cold water system, oven and microwave, wine cooler and dishwasher. Once again the attention to detail can be seen in the marble floor tiles, feature light fittings, skylights and large window that allows for lots of natural light. External door provides side elevation access. A utility sits adjacent with units and work surfaces, plumbing for washing machine.
The lounge is a fantastic size with feature bow window that fills the room with natural light and modern wall panelling and soft deep carpets.
There are two exceptional size double bedrooms offering rear garden views and, one room benefits form built in storage cupboard and the other feature wall panelling. The third bedroom also sits to the rear elevation with UPVC sliding patio doors that open to the rear garden. This room offers a versatile space and could be utilised as a dining room.
The stunning family bath and shower room comprises freestanding designer bath with gold floor standing taps, vanity sink and wc unit with storage under. There is a designer gold flat panel radiator that compliments the gold in the marble wall tiles and window trim. A double shower cubicle sits discreetly into the wall recess maximising space.
Externally this property benefits form gardens to the front and rear elevation, these will be landscaped upon completion with off road parking.
EPC: Pending
Council Tax: Pending
Internal Living Space: 85.3sqm
Tenure: Freehold, to be confirmed by your legal representative.
Vestibule - 1.54 x 1.27 - at max m (5′1″ x 4′2″ ft)
Entrance Hallway - 4.46 x 2.37 - at max m (14′8″ x 7′9″ ft)
Kitchen / Dining Room - 4.69 x 3.04 - at max m (15′5″ x 9′12″ ft)
Lounge - 4.66 x 4.65 - at max m (15′3″ x 15′3″ ft)
Bedroom One - 3.96 x 3.91 - at max m (12′12″ x 12′10″ ft)
Bedroom Two - 3.17 x 2.88 - at max m (10′5″ x 9′5″ ft)
Bedroom Three / Dining Room - 2.87 x 2.11 - at max m (9′5″ x 6′11″ ft)
Family Bath & Shower Room - 2.86 x 2.02 - at max m (9′5″ x 6′8″ ft)
Inner Hallway - 2.71 x 1.51 - at max m (8′11″ x 4′11″ ft)
Utility Room - 2.69 x 1.42 - at max m (8′10″ x 4′8″ ft)
- COUNCIL TAXA payment made to your local authority in order to pay for local services like schools, libraries, and refuse collection. The amount you pay depends on the value of the property.Read more about council Tax in our glossary page.
- Ask agent
- PARKINGDetails of how and where vehicles can be parked, and any associated costs.Read more about parking in our glossary page.
- Yes
- GARDENA property has access to an outdoor space, which could be private or shared.
- Yes
- ACCESSIBILITYHow a property has been adapted to meet the needs of vulnerable or disabled individuals.Read more about accessibility in our glossary page.
- Ask agent
Energy performance certificate - ask agent
Green Drive, Thornton-Cleveleys, FY5
NEAREST STATIONS
Distances are straight line measurements from the centre of the postcode- Poulton-le-Fylde Station3.6 miles
- Layton Station3.8 miles
- Blackpool North Station4.7 miles
About the agent
At Unique Estate Agency we pride ourselves in our truly unique approach to selling or letting your property.
From our new state of the art offices in the centre of Thornton-Cleveleys; we offer an unrivalled quality of service using our excellent web-site and market leading estate agency software, we have combined a quality of service with excellent value for money, we are available 6 days a week to help you with any enquiries. We serve the whole of the Fylde Coast and beyond.
Our
Notes
Staying secure when looking for property
Ensure you're up to date with our latest advice on how to avoid fraud or scams when looking for property online.
Visit our security centre to find out moreDisclaimer - Property reference 7576. The information displayed about this property comprises a property advertisement. Rightmove.co.uk makes no warranty as to the accuracy or completeness of the advertisement or any linked or associated information, and Rightmove has no control over the content. This property advertisement does not constitute property particulars. The information is provided and maintained by Unique Estate Agency Ltd, Thornton Cleveleys. Please contact the selling agent or developer directly to obtain any information which may be available under the terms of The Energy Performance of Buildings (Certificates and Inspections) (England and Wales) Regulations 2007 or the Home Report if in relation to a residential property in Scotland.
*This is the average speed from the provider with the fastest broadband package available at this postcode. The average speed displayed is based on the download speeds of at least 50% of customers at peak time (8pm to 10pm). Fibre/cable services at the postcode are subject to availability and may differ between properties within a postcode. Speeds can be affected by a range of technical and environmental factors. The speed at the property may be lower than that listed above. You can check the estimated speed and confirm availability to a property prior to purchasing on the broadband provider's website. Providers may increase charges. The information is provided and maintained by Decision Technologies Limited. **This is indicative only and based on a 2-person household with multiple devices and simultaneous usage. Broadband performance is affected by multiple factors including number of occupants and devices, simultaneous usage, router range etc. For more information speak to your broadband provider.
Map data ©OpenStreetMap contributors.




