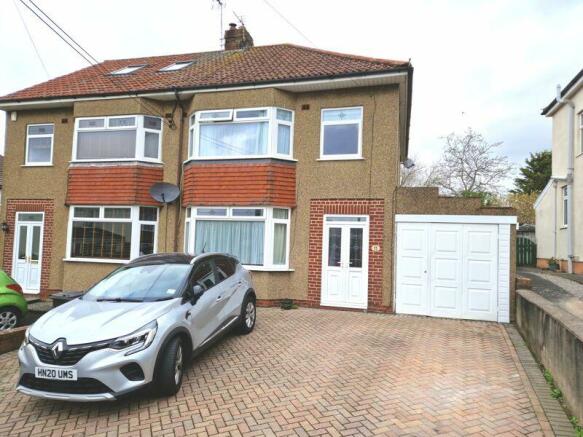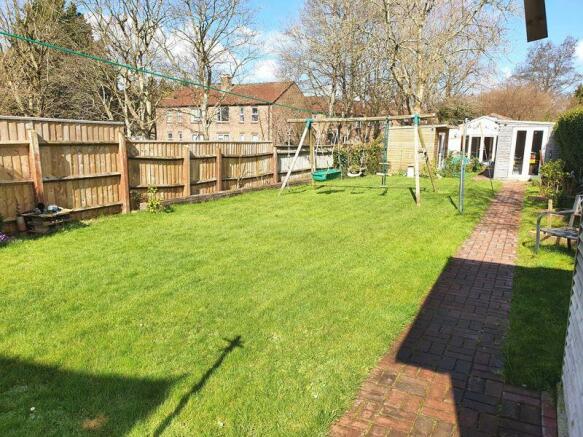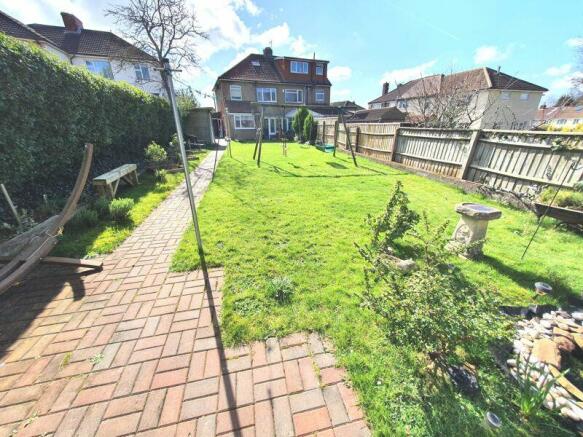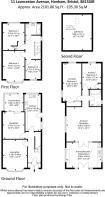
Launceston Avenue, Hanham, Bristol

- PROPERTY TYPE
Semi-Detached
- BEDROOMS
5
- BATHROOMS
2
- SIZE
Ask agent
- TENUREDescribes how you own a property. There are different types of tenure - freehold, leasehold, and commonhold.Read more about tenure in our glossary page.
Freehold
Key features
- Three / Four Bedroom Semi Detached House
- Huge and Modern Two Bedroom Detached Bungalow
- Large Level Gardens With Outbuildings
- Garage and Off Street Parking
- Planning Consent For Wrap Around Extension to Main House
- Perfect For Co-Habiting or Larger Families
- Huge Potential For Income - HMO or Live in One and Rent the Other
- Must Be Viewed to Be Appreciated!
- EPC Rating - D
- Council Tax - Band C with South Glos Council
Description
TLS Estate Agents are delighted to bring to the market this substantial property in the sought after Hanham area comprising a three / four bedroom semi detached home with a spacious two bedroom bungalow in the garden.
Accommodation within the main house briefly comprises porch, entrance hall, two reception rooms, kitchen and conservatory to the ground floor. Upstairs are three well proportioned bedrooms and the family bathroom. There is also a useful loft room.
We are advised that the house benefits from planning permission for a wrap around extension to side and rear which would greatly increase the living accommodation if required.
At the end of the garden is a delightful and very spacious DETACHED BUNGALOW with accommodation comprising kitchen diner, large lounge, two double bedrooms and bathroom with shower over bath.
Separating the two properties is a lovely level and fully enclosed garden of around some 130ft in length and laid mainly to lawn. There are several sheds perfect for hobbies or storage. The property further benefits from garage plus parking for three vehicles.
A rare opportunity and certainly one to view - be quick to avoid disappointment!
THE MAIN HOUSE
Entrance
Via UPVC French doors with attractive obscure glazed panels into;
Entrance Porch
Vinyl flooring and ceiling light. A solid wood front door with obscure glazed inserts leads into;
Hallway
With vinyl flooring, ceiling light and radiator. Cupboards housing gas and electricity meters. Under stairs storage cupboard concealing gas combination boiler. Doors to;
Reception One
14' 1'' x 11' 2'' (4.29m x 3.40m) approx
Bay window to front aspect, carpeted flooring, ceiling light, radiator and various sockets.
Reception Two
12' 1'' x 9' 8'' (3.68m x 2.94m)
Patio doors borrowing light from the conservatory, carpeted flooring, ceiling light, radiator and various sockets.
Conservatory
With UPVC windows to side and rear aspect plus door to garden. Currently utilised as a workshop, it benefits from power and vinyl flooring.
Kitchen
16' 8'' x 6' 7'' (5.08m x 2.01m)
Range of high gloss wall and base units with rolled edge worktops and tiled splash backs. Stainless steel sink with mixer tap under window to rear aspect. Integral gas hob and electric oven with hood extractor over. Space for all appliances. Breakfast bar. Further window to side aspect and UPVC stable door to garden. Vinyl flooring, inset spot lights, radiator and ample sockets.
Stairs and Landing
Carpeted flooring, wooden handrail with solid wood balustrades, window to side aspect with obscure glazing, ceiling light and double socket. Doors to;
Bedroom One
14' 5'' x 9' 10'' (4.39m x 2.99m)
Bay window to front aspect, carpeted flooring, ceiling light, radiator and various sockets.
Bedroom Two
9' 9'' x 9' 6'' (2.97m x 2.89m)
Window to rear aspect, carpeted flooring, ceiling light, radiator and various sockets.
Bedroom Three
8' 6'' x 6' 9'' (2.59m x 2.06m)
Window to front aspect, carpeted flooring, ceiling light, radiator and sockets.
Bathroom
Modern white suite comprising low level W.C, wash hand basin on pedestal and panel bath with electric shower over. Window to rear aspect with obscure glazing, vinyl flooring, ceiling light and radiator.
Loft Room
Accessed by way of lobby from bedroom two – the loft room is of excellent size and benefits from a velux window to rear aspect, carpeted flooring, ceiling light, electric heater and ample sockets. There is also storage within the eaves. It's a perfect pad for the teenager, or could make for a great home office.
Externally
To the front of the property is a block paved driveway providing off street parking for at least two vehicles. To the side of the house is a single garage with power and lighting.
The rear garden is mature and enclosed by fence and hedgerow. Predominantly laid to lawn, there are patios are either end of the garden with a pathway connecting the two. There are several useful outbuildings for storage, a pond and mature borders / planters.
THE BUNGALOW
Set at the foot of the garden is spacious and modern bungalow!
Entrance
Via UPVC French doors with full length windows either side into;
Kitchen Diner
15' 9'' x 11' 5'' (4.80m x 3.48m)
Range of wall and base units with rolled edge worktops and tiled splash backs. Inset sink with mixer tap, gas hob and electric oven with hood extractor over, space for washing machine, dishwasher and side by side fridge freezer. Windows to both side aspects with obscure glazing, vinyl flooring, ceiling and wall light, kickboard heater and ample sockets. Further UPVC French doors with full length windows either side lead through to;
Lounge
15' 8'' x 15' 6'' (4.77m x 4.72m)
An excellent sized living room indeed! Window to side aspect with obscure glazing, carpeted flooring, ceiling light, radiator and ample sockets. Wood burning stove.
Inner Hall
Carpeted flooring, ceiling light, wall mounted thermostat control, access to loft space via hatch in ceiling. Doors to;
Bedroom 1
17' 4'' x 8' 3'' (5.28m x 2.51m) excluding wardrobe
Windows to side and rear aspects, carpeted flooring, ceiling light, radiator, air conditioning unit, ample sockets and large fitted wardrobe with mirror sliding doors.
Bedroom 2
11' 4'' x 8' 6'' (3.45m x 2.59m)
Window to rear aspect with obscure glazing, carpeted flooring, ceiling light, radiator, ample sockets and storage cupboard concealing gas combination boiler.
Bathroom
Modern white suite comprising low level W.C, wash hand basin on pedestal and panel bath with shower over. Window to side aspect with obscure glazing, vinyl flooring, ceiling light and extractor fan, heated towel rail plus electric fan heater. Tiled splash back areas.
VIEWINGS
Viewings are strictly by appointment only - please contact TLS Estate Agents to arrange your internal inspection.
PROPERTY INFORMATION
We are advised that the property is FREEHOLD.
The EPC Rating is D
The Council Tax is Band C with South Glos Council
AGENTS NOTES
Potential buyers should be advised that this property is being sold on behalf of an employee / relative of an employee of TLS Estate Agents.
Brochures
Full Details- COUNCIL TAXA payment made to your local authority in order to pay for local services like schools, libraries, and refuse collection. The amount you pay depends on the value of the property.Read more about council Tax in our glossary page.
- Band: C
- PARKINGDetails of how and where vehicles can be parked, and any associated costs.Read more about parking in our glossary page.
- Yes
- GARDENA property has access to an outdoor space, which could be private or shared.
- Yes
- ACCESSIBILITYHow a property has been adapted to meet the needs of vulnerable or disabled individuals.Read more about accessibility in our glossary page.
- Ask agent
Energy performance certificate - ask agent
Launceston Avenue, Hanham, Bristol
NEAREST STATIONS
Distances are straight line measurements from the centre of the postcode- Lawrence Hill Station2.0 miles
- Keynsham Station2.3 miles
- Stapleton Road Station2.4 miles
About TLS Estate Agents, Bristol
Unit 2 Regent House 369-375 Two Mile Hill Road Kingswood Bristol BS15 1AF



Overview
TLS Estate Agents - part of TOTAL LETTINGS LTD - are a family run and independent agent based in Kingswood but covering the whole of Bristol.
Established in 2001, we started in a small office on Speedwell Road before moving to our current premises some 10 years ago.
Over the years we have built up a wealth of experience and knowledge in all aspects of residential sales, lettings and property management.
Our AimOur aim is simply to achieve the highest possible price for your property in the shortest possible time.
We do this by remaining proactive, professional and approachable at all times.
ReferralsWe're proud that most of our business comes from recommendation and we know that there is no greater compliment than this.
In turn, this means that we can keep our advertising budget down and pass these costs on to you, the vendor or landlord.
Notes
Staying secure when looking for property
Ensure you're up to date with our latest advice on how to avoid fraud or scams when looking for property online.
Visit our security centre to find out moreDisclaimer - Property reference 10988915. The information displayed about this property comprises a property advertisement. Rightmove.co.uk makes no warranty as to the accuracy or completeness of the advertisement or any linked or associated information, and Rightmove has no control over the content. This property advertisement does not constitute property particulars. The information is provided and maintained by TLS Estate Agents, Bristol. Please contact the selling agent or developer directly to obtain any information which may be available under the terms of The Energy Performance of Buildings (Certificates and Inspections) (England and Wales) Regulations 2007 or the Home Report if in relation to a residential property in Scotland.
*This is the average speed from the provider with the fastest broadband package available at this postcode. The average speed displayed is based on the download speeds of at least 50% of customers at peak time (8pm to 10pm). Fibre/cable services at the postcode are subject to availability and may differ between properties within a postcode. Speeds can be affected by a range of technical and environmental factors. The speed at the property may be lower than that listed above. You can check the estimated speed and confirm availability to a property prior to purchasing on the broadband provider's website. Providers may increase charges. The information is provided and maintained by Decision Technologies Limited. **This is indicative only and based on a 2-person household with multiple devices and simultaneous usage. Broadband performance is affected by multiple factors including number of occupants and devices, simultaneous usage, router range etc. For more information speak to your broadband provider.
Map data ©OpenStreetMap contributors.





