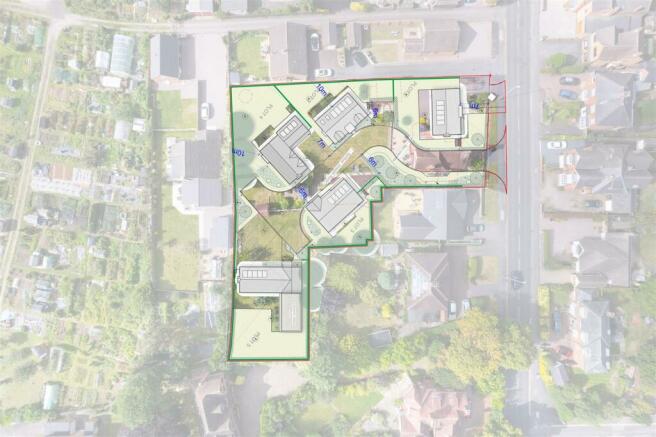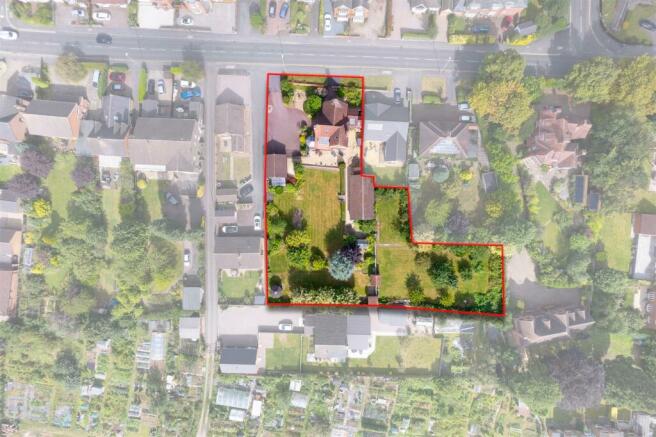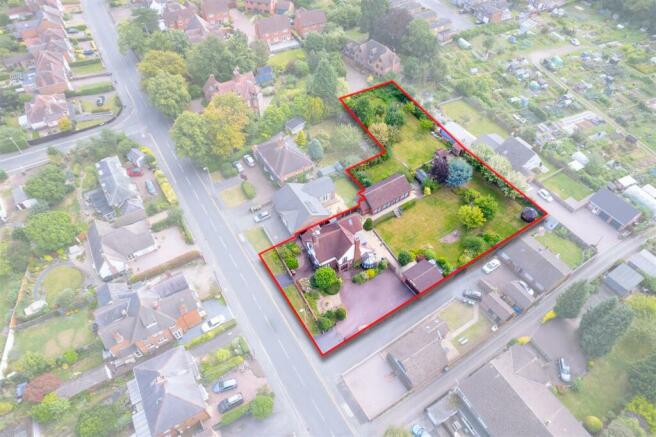Development Opportunity on Forest Rd Loughborough
- PROPERTY TYPE
Residential Development
- SIZE
Ask agent
Key features
- 0.67 Acre Development Site
- Planning Permission for 5 New Dwellings
- 691m2 (7437ft2) Total Floor Area
- Forest Road Location
- For more information call
Description
The Site benefits from full planning permission for five substantial detached dwellings totalling 691m2 (7437 sq ft) within the grounds of the existing house which is to be demolished as part of the planning consent.
The vendor will include the access track between 230 & 232 within the sale that could be used to access Plot 5.
A planning information pack is available from the selling agent.
Further Information - For further information, and to register your interest, please contact Peter Chennells BSc (Hons) MSc MRICS
Tel:
Email: peter.
Location - The site lies within a well-established residential area of Loughborough and fronts onto Forest Road, the property is within walking distance of the town centre and the University and meters away from the nearest shop.
The site benefits from excellent public transport links. Is it located within metres of the nearest bus stop which serves routes into Loughborough Town Centre and Loughborough Train Station with mainline rail link to London (90 mins). Additionally, Loughborough benefits from a good road network with access to the M1 (J23) and A6.
what3words: slide.fend.garden
Planning - The site has the benefit of full detailed planning permission (ref. P/23/2257/2) granted on 2nd July 2024 for Erection of 5 No. detached dwellings following demolition of existing dwelling. Formation of new vehicular access, alteration of an existing vehicular access and construction of access drive, proposed landscaping and associated works. The granting of permission is subject to a number of planning conditions which are identified within the Decision Notice and a copy of the permission may be obtained from the Selling Agents.
Viewings - Viewings of the site must be arranged with Andrew Granger & Co in advance. Neither the Vendor nor the Agents are responsible for the safety of those viewing the site, and any persons taking access do so entirely at their own risk.
Method Of Sale - The site is being offered for sale by Private Treaty at a Guide Price of £1,000,000.
Tenure - The House is currently let on an assured shorthold tenancy. The property will be sold with vacant possession on completion.
Services - The house is understood to be connected to mains , sewerage, gas and electricity are understood to be available in Wymondham village.
The purchaser/s will be responsible for making their own enquiries about the availability of any services.
Land Registry - The site is registered freehold title absolute under part Land Registry titles LT455761, LT253317 and LT189710
The access track LT341663
Wayleaves, Covenants, Easements & Rights Of Way - The land is sold subject to any wayleaves, easements, covenants and rights of way whether disclosed or not.
Plot 1: Gia 132M2 - Ground Floor
Entrance hall
Cloakroom with W.C.
Living room
Kitchen Diner
Utility
First Floor
Landing
Main Bedroom
En suite Shower room
Bedroom 2
Bedroom 3
Bathroom
Plot 2: Gia 134M2 - Ground Floor
Entrance hall
Cloakroom with W.C.
Living room
Kitchen Diner
Utility
First Floor
Landing
Main Bedroom
En suite Shower room
Bedroom 2
Bedroom 3
Bathroom
Plot 3: Gia 74M2 (The Bunglow) - Entrance hall
Open plan Living/Dining Kitchen
Utility
Bedroom
Bedroom
Bathroom
Plot 4: Gia 134M2 - Ground Floor
Entrance hall
Open plan Kitchen/dinning and Living room
Utility
w.c.
Sung/Bedroom 4
First Floor
Landing
Main Bedroom
En suite Shower room
Bedroom 2
Bedroom 3
Bathroom
Plot 5: Gia 134M2 - Ground Floor
Entrance hall
Cloakroom with W.C.
Open plan Kitchen/dinning and Living room
Open Plan Kitchen/Living/dinning room
Utility
Bedroom
En suite Shower room
Bedroom
En suite Shower room
First Floor
Landing
Main Bedroom
En suite Shower room and dressing room
Bedroom
Bedroom
Bathroom
Brochures
Development Opportunity on Forest Rd LoughboroughEnergy Performance Certificates
EE RatingDevelopment Opportunity on Forest Rd Loughborough
NEAREST STATIONS
Distances are straight line measurements from the centre of the postcode- Loughborough Station1.8 miles
- Barrow upon Soar Station3.5 miles
Notes
Disclaimer - Property reference 33343777. The information displayed about this property comprises a property advertisement. Rightmove.co.uk makes no warranty as to the accuracy or completeness of the advertisement or any linked or associated information, and Rightmove has no control over the content. This property advertisement does not constitute property particulars. The information is provided and maintained by Andrew Granger, Loughborough. Please contact the selling agent or developer directly to obtain any information which may be available under the terms of The Energy Performance of Buildings (Certificates and Inspections) (England and Wales) Regulations 2007 or the Home Report if in relation to a residential property in Scotland.
Map data ©OpenStreetMap contributors.





