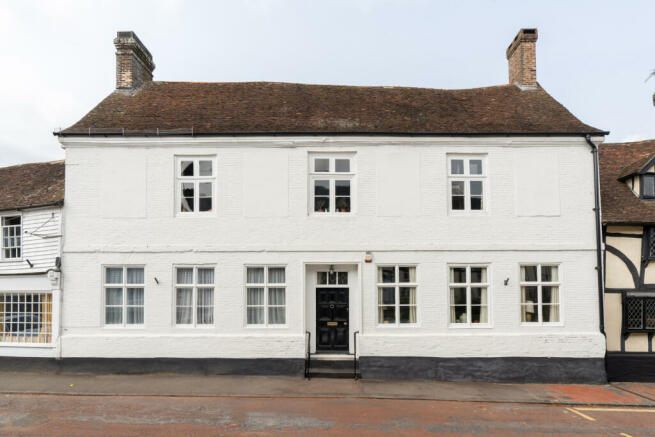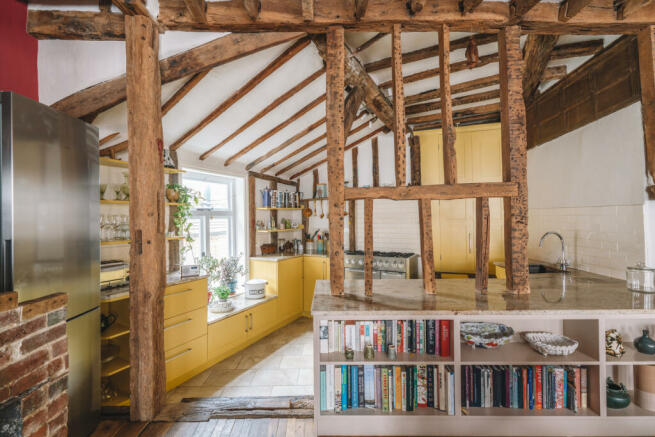
Robertsbridge House, Robertsbridge, East Sussex

- PROPERTY TYPE
Terraced
- BEDROOMS
4
- BATHROOMS
3
- SIZE
3,775 sq ft
351 sq m
- TENUREDescribes how you own a property. There are different types of tenure - freehold, leasehold, and commonhold.Read more about tenure in our glossary page.
Freehold
Description
Setting the Scene
Despite its 15th-century origins, Robertsbridge House was built in its current form as 'The White Horse Inn' in the 17th century. It would have played a central role in the local community, offering lodging and services to travellers. Its preserved features and architectural details make Robertsbridge House an important part of the village's heritage. At its centre, a dramatic open staircase curves its way up to the top floor, opening out onto broad landings at each level.
The Grand Tour
Sitting proudly on the high street, the house's neat façade, recently refurbished, is characterised by rhythmic cruciform casement windows. Inside, the ground floor is primarily formed of two large reception rooms that span the width of the building.
The living room looks onto an open fireplace set within a broad brick chimney breast. The grand spaces of the ground floor are defined by their materiality: exposed brickwork, softly weathered beams and refined timber paneling combine to create a tactile and warm-toned environment.
At the opposite end of the plan, the dining room faces its own grand fireplace. Only the exposed timber frame divides this space from the kitchen beyond, which has been recently and beautifully remodelled. Here granite stone counters top yellow cabinetry which cleverly conceals storage and a large larder cupboard. To the rear, a concise scullery and WC retain the hatches once used to transport ale from the kitchen to the cellar. The cellar itself runs across the whole plan and is where the building's 15th-century origins are most evident in the stone spiral staircase, ornately carved beams and stone wall niches.
At the building's core is a large Jacobean staircase, its broad treads winding up from floor to floor. The bedrooms at first floor sit symmetrically at either end, each spanning the width of the building and with the lathe and plaster remains exposed. The primary bedroom has built-in storage and an en suite tucked in one corner behind an original timber door.
The recently refurbished family bathroom sits between the two, with a vaulting ceiling that reveals the timber framing. Two secluded bedrooms complete the top floor, set beneath a nest of exposed timber beams and with views over the historic roofs of Robertsbridge.
The Great Outdoors
To the rear, the garden is a mixture of lawn and terraced patio bordered by mature perennials. A walnut tree flanks the double gates that lead to a shared garage and a car parking area.
Out and About
Robertsbridge and the surrounding countryside is home to several notable restaurants. The Small Holding in Kilndown is run from a former village pub and delivers fare that celebrates local produce. Heading further south the restaurant at Tillingham is worth a visit as much for its delicious food as for its stunning vineyard and estate. Both establishments hold the much-coveted Michelin green star. Water Lane Walled Garden is a 15-minute drive from the house and which serves excellent food. In the summer months, the restaurant sprawls across the terrace overlooking the gardens, and in the winter tables move inside to the Carnation House.
Robertsbridge takes in a spectacular rural setting in the High Weald AONB, a landscape characterised by rolling hills, woodlands and open heathlands. Plenty of walks can be joined near the house, including the Sussex Border Path, a 138-mile trail running from Emsworth to Rye. For those with a passion for a more formal garden, Great Dixter is roughly a 20-minute drive away. The Grade I-listed, 15th-century estate was adapted by Edwin Lutyens and sits within grounds brought to prominence by Christopher Lloyd. Bodiam Castle, a monumental example of medieval architecture intact with a moat, towers and portcullis, is only 10 minutes away by car. The thriving town of Battle is a similar distance and has a busy high street and historic Abbey.
There are good transport links from the house, both locally and further afield. The A21 is nearby and connects Hastings to the south in 20 minutes and Tunbridge Wells and Sevenoaks to the north in 30 minutes and 45 minutes, respectively. Robertsbridge Station is a 5-minute walk from the house; trains run directly to London Charing Cross in just over an hour. For international travel, Gatwick Airport is approximately a one-hour drive.
Council Tax Band: F
- COUNCIL TAXA payment made to your local authority in order to pay for local services like schools, libraries, and refuse collection. The amount you pay depends on the value of the property.Read more about council Tax in our glossary page.
- Band: F
- PARKINGDetails of how and where vehicles can be parked, and any associated costs.Read more about parking in our glossary page.
- Yes
- GARDENA property has access to an outdoor space, which could be private or shared.
- Yes
- ACCESSIBILITYHow a property has been adapted to meet the needs of vulnerable or disabled individuals.Read more about accessibility in our glossary page.
- Ask agent
Energy performance certificate - ask agent
Robertsbridge House, Robertsbridge, East Sussex
Add an important place to see how long it'd take to get there from our property listings.
__mins driving to your place
Your mortgage
Notes
Staying secure when looking for property
Ensure you're up to date with our latest advice on how to avoid fraud or scams when looking for property online.
Visit our security centre to find out moreDisclaimer - Property reference TMH81390. The information displayed about this property comprises a property advertisement. Rightmove.co.uk makes no warranty as to the accuracy or completeness of the advertisement or any linked or associated information, and Rightmove has no control over the content. This property advertisement does not constitute property particulars. The information is provided and maintained by Inigo, London. Please contact the selling agent or developer directly to obtain any information which may be available under the terms of The Energy Performance of Buildings (Certificates and Inspections) (England and Wales) Regulations 2007 or the Home Report if in relation to a residential property in Scotland.
*This is the average speed from the provider with the fastest broadband package available at this postcode. The average speed displayed is based on the download speeds of at least 50% of customers at peak time (8pm to 10pm). Fibre/cable services at the postcode are subject to availability and may differ between properties within a postcode. Speeds can be affected by a range of technical and environmental factors. The speed at the property may be lower than that listed above. You can check the estimated speed and confirm availability to a property prior to purchasing on the broadband provider's website. Providers may increase charges. The information is provided and maintained by Decision Technologies Limited. **This is indicative only and based on a 2-person household with multiple devices and simultaneous usage. Broadband performance is affected by multiple factors including number of occupants and devices, simultaneous usage, router range etc. For more information speak to your broadband provider.
Map data ©OpenStreetMap contributors.







