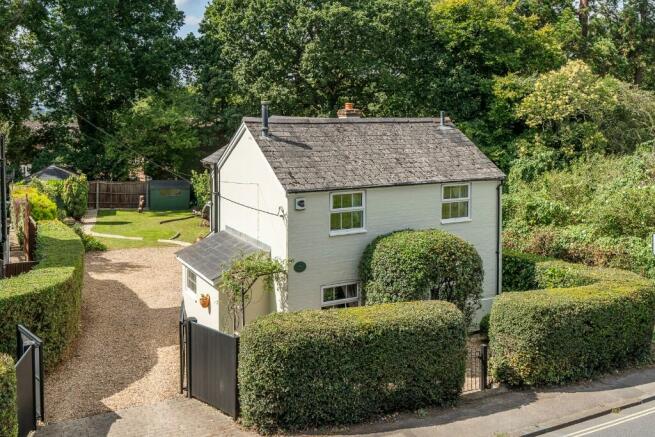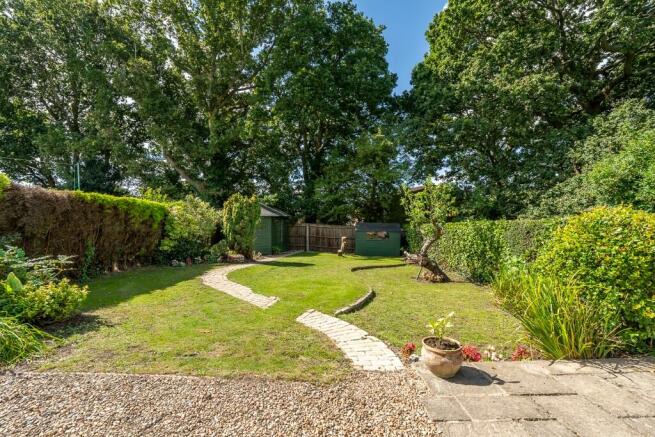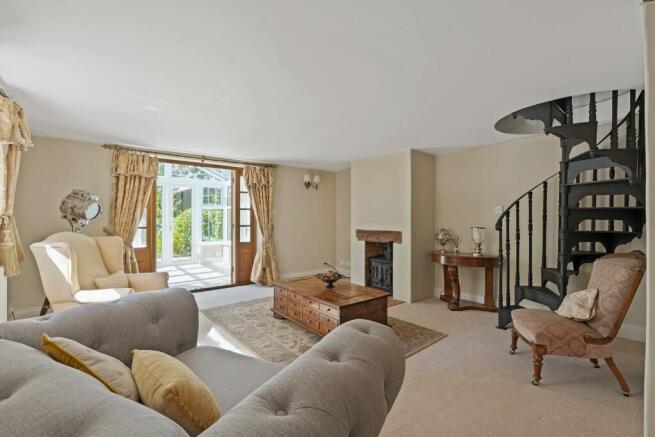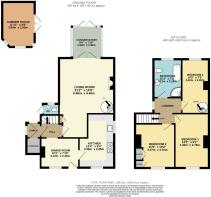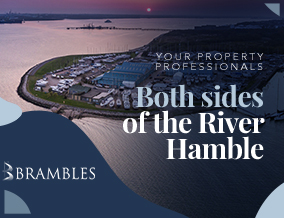
Moorhill Road, West End, Southampton, SO30

- PROPERTY TYPE
Cottage
- BEDROOMS
3
- BATHROOMS
1
- SIZE
1,100 sq ft
102 sq m
- TENUREDescribes how you own a property. There are different types of tenure - freehold, leasehold, and commonhold.Read more about tenure in our glossary page.
Freehold
Key features
- Gated driveway with parking for 3-4 vehicles
- Three versatile reception rooms on the ground floor
- Modernised kitchen with full range of appliances
- Updated four piece bathroom featuring roll top bath
- Conservatory with outlook over beautifully landscaped private garden with summer house
- Gas central heating and double glazed throughout
- No forward chain
Description
This charming cottage dates back to 1811. The current owners have meticulously modernised and maintained this family home throughout, including the addition of a double story extension to the rear.
On approach from Moorhill road, double gates open to the gravelled driveway providing secure off road parking for 3-4 vehicles. The cosy living room benefits from a fully functional log burner and double doors lead through to the conservatory, providing an idyllic outlook over the beautifully landscaped back garden. A separate dining room with its decorative fireplace is ideal for formal dinners or entertaining guests.
The dual aspect kitchen benefits from a stunning Rangemaster oven with electric hob and is also offered with all other appliances. For added convenience, you can also find an external WC on the ground floor.
Upstairs boasts three double bedrooms, two of which feature fantastic cast iron fireplaces. A fitted wardrobe to one of the rooms ensures plenty of storage space. A beautifully decorated four piece bathroom showcases a wonderful roll top bath and caters to all of the family's needs.
Outside, the private garden is mainly laid to lawn and has surrounding borders with an abundance of mature plants and flowers. The patio area is the perfect spot for garden furniture and you further benefit from a wooden summer house from which you can admire the secluded garden.
Outside
Low level iron gate opens to a gravelled area leading to front door. Double gates open up to gravelled driveway leading down the side of the property and providing access to the back garden. Space for three to four vehicles. Hedgerows to front provide privacy.
Porch (4' 0" x 3' 9") or (1.23m x 1.15m)
Wooden door with decorative glass inserts. Tiled flooring. Deep moulded skirting boards. Tongue and groove panelling. UPVC double window to side aspect. Wooden door with glass inserts leads out to driveway and back garden. Access to a storage cupboard with hanging space.
Hall (6' 1" x 5' 7") or (1.86m x 1.70m)
Carpet. Deep moulded skirting boards. Doorways leading to porch and living room. Decorative wooden panelling to walls. Carpeted stairway with iron hand rails rising to first floor.
Living Room (21' 2" x 14' 8") or (6.46m x 4.46m)
Wooden door with brass fittings. Carpet. Deep moulded skirting boards. UPVC double glazed window to side aspect. Two radiators with independent thermostat. Doorway leads to conservatory. Fireplace with functional log burner, brickwork heath and wooden beam mantle. Exposed beam to ceiling. Built in storage cupboard housing the RCD breaker switches. Wrought iron spiral staircase rises to bedroom three on the first floor.
Dining Room (7' 10" x 10' 2") or (2.40m x 3.10m)
Wooden external door with iron fittings. Carpet. Deep moulded skirting boards. UPVC double glazed window to front aspect. Radiator with independent thermostat. Decorative fireplace with slate hearth and wooden mantle surround. Doorways leading to kitchen and hall.
Kitchen (14' 4" x 9' 4") or (4.36m x 2.85m)
Wooden door with brass fittings. Dual aspect UPVC windows to front and side. Tiled flooring. Deep moulded skirting boards. Radiator with independent thermostat. Matching wall units and base units with display rack. Ample work surfaces. Butler style sink with chrome mixer tap. Freestanding dishwasher, washing machine, fridge and freezer. Rangemaster cooker with five point electric hob. Exposed beam to ceiling. Inset spots. Wooden tongue and groove panelling. Access to Worcester combi boiler.
Conservatory (8' 4" x 7' 10") or (2.54m x 2.40m)
Double wooden doors with glass inserts. UPVC double glazed windows to all aspects. Wooden tongue and groove panelling below. UPVC double glazed patio doors lead out to back garden. Carpet. Deep moulded skirting boards. Electric heater.
Outside WC (2' 11" x 4' 3") or (0.90m x 1.30m)
Wooden external door with iron fittings. Wooden window to back garden. Tiled floor. Deep moulded skirting boards. Low level WC with high level cistern. Hand wash basin with chrome taps.
Landing (3' 7" x 6' 11") or (1.10m x 2.10m)
UPVC double glazed window to side aspect. Carpet. Wooden tongue and groove panelling to walls. Access to loft. Radiator with independent thermostat. Doorways leading to all rooms on the first floor.
Bedroom One (14' 5" x 9' 1") or (4.40m x 2.76m)
Wooden panel door with brass fittings. UPVC double glazed window to front aspect. Carpet. Deep moulded skirting boards. Radiator. Decorative cast iron fireplace with slate hearth.
Bedroom Two (11' 9" x 10' 6") or (3.57m x 3.20m)
Wooden door with brass fittings. UPVC double glazed window to front aspect. Carpet. Deep moulded skirting boards. Radiator with independent thermostat. Fitted wardrobe with hanging space. Built in cupboard providing shelving space. Decorative cast iron fireplace with slate hearth.
Bedroom Three (14' 5" x 7' 3") or (4.40m x 2.20m)
Wooden panel door with brass fittings. UPVC double glazed window to back garden. Wrought iron staircase leads to living room on the ground floor. Radiator with independent thermostat. Carpet. Deep moulded skirting boards. Access to loft.
Bathroom (10' 2" x 7' 2") or (3.11m x 2.18m)
UPVC double glazed window to rear aspect. Hardwood floor. Wooden panel detailing to walls. Freestanding roll top bath with hot and cold taps. Low level WC with cistern. Pedestal wash basin with brass taps. Shower cubicle and tray and glass sliding door with hand held attachment. Radiator with independent thermostat.
Summerhouse (11' 11" x 8' 8") or (3.64m x 2.63m)
Wooden double doors with glass inserts. Laminate flooring. Tongue and groove panelling. Windows to back garden. Electric heater.
Garden
Mainly laid to lawn. Patio area. Paved pathway leading to rear of garden. Wooden shed. Wooden summer house. Fencing and hedgerows for privacy. Borders with mature shrubs and flowers. Outdoor tap.
Other
Eastleigh Borough Council Tax Band C £1900.02 2024/25 charges
- COUNCIL TAXA payment made to your local authority in order to pay for local services like schools, libraries, and refuse collection. The amount you pay depends on the value of the property.Read more about council Tax in our glossary page.
- Ask agent
- PARKINGDetails of how and where vehicles can be parked, and any associated costs.Read more about parking in our glossary page.
- Secure,Driveway,Gated
- GARDENA property has access to an outdoor space, which could be private or shared.
- Patio,Enclosed garden
- ACCESSIBILITYHow a property has been adapted to meet the needs of vulnerable or disabled individuals.Read more about accessibility in our glossary page.
- Ask agent
Moorhill Road, West End, Southampton, SO30
NEAREST STATIONS
Distances are straight line measurements from the centre of the postcode- Hedge End Station1.9 miles
- Bitterne Station1.9 miles
- Sholing Station2.1 miles
About the agent
Brambles Estate Agents are a family run independent business that opened its first office in Bursledon in January 2003. We subsequently expanded our branch network with an additional office in the heart of Warsash Village and complemented both offices by joining the Mayfair Group. We are able to offer all clients, whether selling or letting their homes an opportunity to have their properties displayed and marketed from both branches that are located either side of the Hamble River, and with t
Industry affiliations



Notes
Staying secure when looking for property
Ensure you're up to date with our latest advice on how to avoid fraud or scams when looking for property online.
Visit our security centre to find out moreDisclaimer - Property reference TC. The information displayed about this property comprises a property advertisement. Rightmove.co.uk makes no warranty as to the accuracy or completeness of the advertisement or any linked or associated information, and Rightmove has no control over the content. This property advertisement does not constitute property particulars. The information is provided and maintained by Brambles Estate Agents (Warsash) Ltd, Bursledon. Please contact the selling agent or developer directly to obtain any information which may be available under the terms of The Energy Performance of Buildings (Certificates and Inspections) (England and Wales) Regulations 2007 or the Home Report if in relation to a residential property in Scotland.
*This is the average speed from the provider with the fastest broadband package available at this postcode. The average speed displayed is based on the download speeds of at least 50% of customers at peak time (8pm to 10pm). Fibre/cable services at the postcode are subject to availability and may differ between properties within a postcode. Speeds can be affected by a range of technical and environmental factors. The speed at the property may be lower than that listed above. You can check the estimated speed and confirm availability to a property prior to purchasing on the broadband provider's website. Providers may increase charges. The information is provided and maintained by Decision Technologies Limited. **This is indicative only and based on a 2-person household with multiple devices and simultaneous usage. Broadband performance is affected by multiple factors including number of occupants and devices, simultaneous usage, router range etc. For more information speak to your broadband provider.
Map data ©OpenStreetMap contributors.
