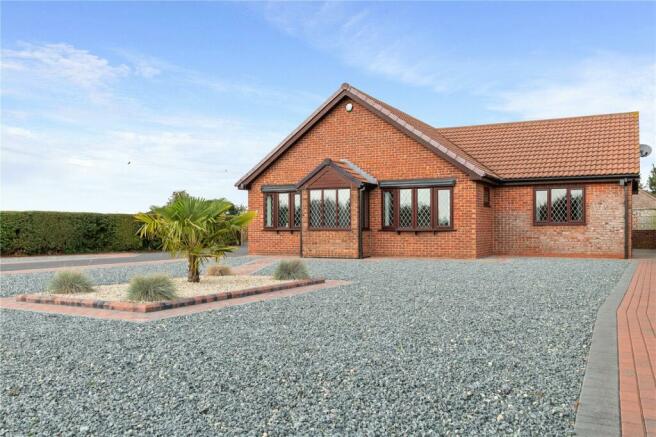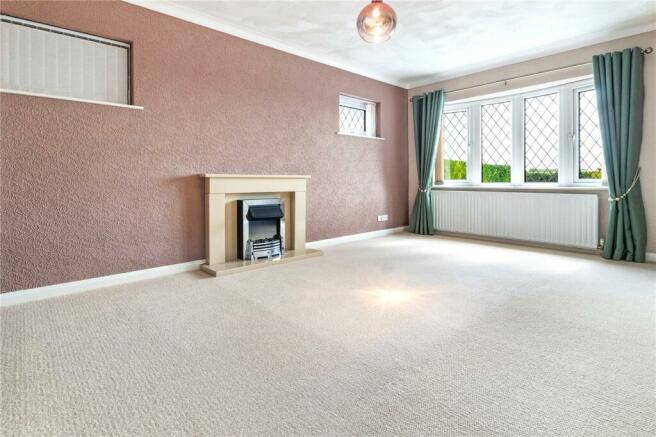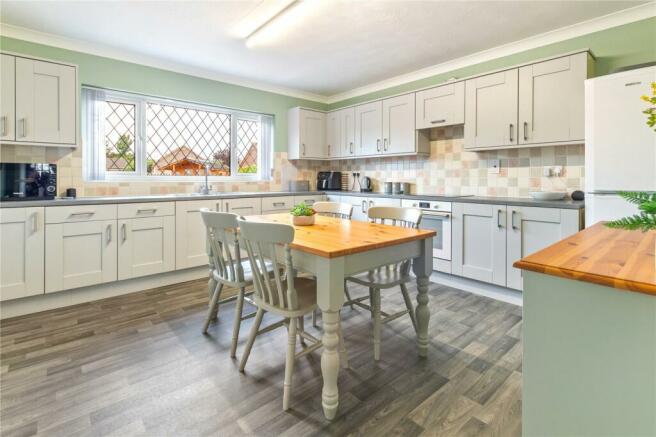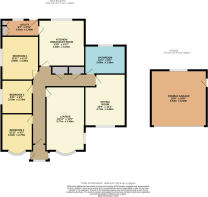
Manton Lane, Hibaldstow, North Lincolnshire, DN20

- PROPERTY TYPE
Bungalow
- BEDROOMS
3
- BATHROOMS
1
- SIZE
Ask agent
- TENUREDescribes how you own a property. There are different types of tenure - freehold, leasehold, and commonhold.Read more about tenure in our glossary page.
Ask agent
Key features
- Individual Detached Bungalow Located in Sought After Village of Hibaldstow
- Three Double Bedrooms
- Two Reception Rooms
- Modern Fitted Kitchen / Diner & Utility Room
- Family Bathroom
- Large Driveway with Ample Parking for Multiple Vehicles & Caravan / Motorhome
- Detached Double Garage
- Low Maintenance Wrap Around Gardens
- Open Field Views
- EPC: D | Tenure: Freehold | Council Tax: D
Description
This charming village is renowned for its excellent local amenities, including a primary school, village hall, public house, and a variety of shops, offering a friendly and convenient lifestyle. Just 4 miles south of the bustling market town of Brigg and close to the M180, this location provides superb transport links to Scunthorpe, Grimsby, and Lincoln, making it an ideal spot for commuters seeking both tranquillity and accessibility.
Nestled on a generous plot, this superbly maintained bungalow features ample parking, wrap-around low-maintenance gardens, and a detached double garage. Upon entering, you are welcomed by a front entrance porch leading into a spacious hallway, complete with handy fitted storage cupboards. The property flows effortlessly from here, with a spacious front-facing lounge that boasts a charming bow window and a feature fireplace, creating a warm and inviting atmosphere. An additional versatile sitting room offers the flexibility to be used as an extra bedroom or a home office, catering to your unique needs.
The well-appointed kitchen/diner is a focal point of the home, overlooking the rear garden and fitted with modern shaker-style units. There’s plenty of worktop space and room for a dining table, making it perfect for family meals or entertaining guests. A separate utility room adds further convenience with additional storage and space for appliances. The bungalow also comprises three generously sized double bedrooms, each offering comfort and space. The large family bathroom is equipped with a bath, separate walk-in shower, wash hand basin, and W.C., ensuring a relaxing and functional space for all.
Externally, the property is just as impressive. The front is approached via a large tarmac and block-paved driveway, providing ample off-street parking for multiple vehicles, including space for a caravan or motorhome. The well-maintained gardens are both landscaped and low-maintenance, with gravel and block-paved lawn borders. The rear garden is a serene retreat, featuring a paved patio area and a delightful timber summer house—perfect for enjoying the outdoors in all seasons.
With so much to offer, Manton Lane is a property that truly must be seen to be fully appreciated. Contact us today to arrange a viewing and take the first step toward making this exceptional bungalow your new home.
ENTRANCE HALL
LOUNGE
18' 11" x 11' 5" (5.77m x 3.48m)
SITTING ROOM
15' 5" x 12' 1" (4.7m x 3.68m)
KITCHEN/BREAKFAST ROOM
13' 9" x 13' 7" (4.2m x 4.14m)
UTILITY ROOM
9' 7" x 4' 11" (2.92m x 1.5m)
BEDROOM 1
12' 11" x 11' 0" (3.94m x 3.35m)
BEDROOM 2
10' 11" x 9' 2" (3.33m x 2.8m)
BEDROOM 3
9' 11" x 9' 2" (3.02m x 2.8m)
BATHROOM
12' 1" x 8' 5" (3.68m x 2.57m)
DOUBLE GARAGE
16' 6" x 16' 6" (5.03m x 5.03m)
Brochures
Particulars- COUNCIL TAXA payment made to your local authority in order to pay for local services like schools, libraries, and refuse collection. The amount you pay depends on the value of the property.Read more about council Tax in our glossary page.
- Band: D
- PARKINGDetails of how and where vehicles can be parked, and any associated costs.Read more about parking in our glossary page.
- Yes
- GARDENA property has access to an outdoor space, which could be private or shared.
- Yes
- ACCESSIBILITYHow a property has been adapted to meet the needs of vulnerable or disabled individuals.Read more about accessibility in our glossary page.
- Ask agent
Manton Lane, Hibaldstow, North Lincolnshire, DN20
NEAREST STATIONS
Distances are straight line measurements from the centre of the postcode- Brigg Station2.9 miles
- Kirton Lindsey Station3.4 miles
- Barnetby Station6.4 miles


We are the largest independent estate agency in the region for a reason..
Established in 1889, DDM Residential specialises in house sales across the property spectrum ranging from small terraced homes, apartments, new builds and plots of land right through to traditional houses and 'Premier Homes'.
Selling or buying, you are more than likely to be involved in one of the biggest events of your life. Therefore, it is not too much to ask for excellent service from the estate agent representing you.
We are the local experts. Many of us have actually grown up in the areas we work in, offering in-depth knowledge of schools, shops, churches, pubs and restaurants. We walked these streets as children, so we certainly know the good and not so good.
DDM Residential is not a a franchise, and are neither owned by a bank or part of a national chain.
DDM Property Auction The Largest Auction Event in the Region selling over 145 properties a year. We offer properties with a starting bid of £1 and no reserve through to properties achieving over £300,000.
DDM The Letting Centre We manage and act for over 1000 landlord throughout the Region. Our clients range from private, businesses and professional investors through to overseas landlords and members of the armed forces. We employ a dedicated full time team of 7. Most agents charge the same but offer only a fraction of our service. Download a 'Free Guide to Letting' from our website.
DDM Financial Our Mortgage Advisors provide sellers, buyers and retained clients with mortgage, insurance and financial planning advice, helping to ensure that sales proceed smoothly. Re-mortgaging, buy-to-let mortgages, accident sickness and unemployment cover, buildings and contents and life cover are just a few of the products we can help with.
Fine and Country Northern LincolnshireFine & Country specialises in period properties, country homes, cottages, large town houses, luxury apartments, houses with land, and barn conversions in and around the Northern Lincolnshire area.
Their local knowledge of Northern Lincolnshire and more specifically the luxury property market within the Northern Lincolnshire region enables us to deliver the best results possible. With a prestigious Head Office based in Park Lane, Mayfair, London we are able to offer as standard: international, national and regional marketing together with an intimate knowledge of the local area.
The Fine & Country team offer a level of service well beyond traditional estate agency. Accompanied viewings as standard and direct access to them outside normal working hours. Their sophisticated marketing technologies and experienced team of knowledgeable agents in our Northern Lincolnshire office combine to deliver an outstanding estate agency experience.
They take a unique approach to marketing and believe in focusing on the character of the house, the lifestyle that can be enjoyed there and a local, regional and national approach to marketing.
Notes
Staying secure when looking for property
Ensure you're up to date with our latest advice on how to avoid fraud or scams when looking for property online.
Visit our security centre to find out moreDisclaimer - Property reference BRS240209. The information displayed about this property comprises a property advertisement. Rightmove.co.uk makes no warranty as to the accuracy or completeness of the advertisement or any linked or associated information, and Rightmove has no control over the content. This property advertisement does not constitute property particulars. The information is provided and maintained by DDM Residential, Brigg. Please contact the selling agent or developer directly to obtain any information which may be available under the terms of The Energy Performance of Buildings (Certificates and Inspections) (England and Wales) Regulations 2007 or the Home Report if in relation to a residential property in Scotland.
*This is the average speed from the provider with the fastest broadband package available at this postcode. The average speed displayed is based on the download speeds of at least 50% of customers at peak time (8pm to 10pm). Fibre/cable services at the postcode are subject to availability and may differ between properties within a postcode. Speeds can be affected by a range of technical and environmental factors. The speed at the property may be lower than that listed above. You can check the estimated speed and confirm availability to a property prior to purchasing on the broadband provider's website. Providers may increase charges. The information is provided and maintained by Decision Technologies Limited. **This is indicative only and based on a 2-person household with multiple devices and simultaneous usage. Broadband performance is affected by multiple factors including number of occupants and devices, simultaneous usage, router range etc. For more information speak to your broadband provider.
Map data ©OpenStreetMap contributors.





