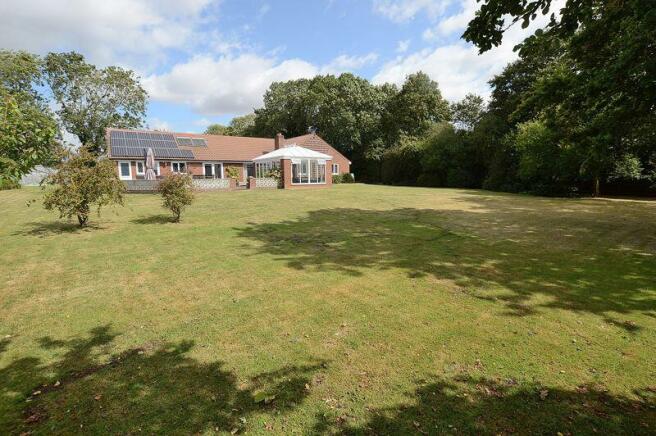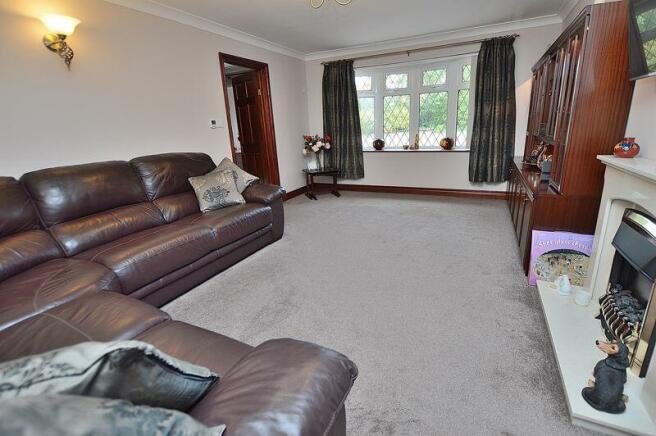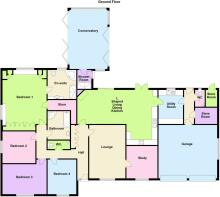The Gardens, Main Street, Bucknall

- PROPERTY TYPE
Detached Bungalow
- BEDROOMS
4
- BATHROOMS
2
- SIZE
Ask agent
- TENUREDescribes how you own a property. There are different types of tenure - freehold, leasehold, and commonhold.Read more about tenure in our glossary page.
Freehold
Key features
- A thoughtfully designed detached bungalow
- Standing to a parkland setting of approximately one acre
- Well presented property providing an extensive range of accommodation
- Four double bedrooms, one with walk in wardrobe and en-suite
- Open plan living kitchen
- Two reception rooms
- Conservatory housing the heated swim spa
- Integral double garage & ample parking for many vehicles
- Large metal store
- Highly energy efficient inc. solar panels with battery store and ground source heat pump
Description
Accommodation
Entrance into the property inset to storm porch is gained through a uPVC door into:
Reception Hall
With a range of full height fitted cloaks cupboards and having coved ceiling, wooden flooring and doors leading to accommodation including:
Living Kitchen
28' 0'' x 19' 0'' (8.53m x 5.79m) max
The 'Hub' of this superb home, ideal for family gatherings or more formal entertaining with two sets of patio doors opening to the south facing garden terrace. The sitting area has a feature open brick raised fireplace, exposed ceiling timber and extends to the dining kitchen area, with a range of stylish fitted units comprising one and a half sink drainer inset to ample worksurface over base units including integral dishwasher, plumbing for water supply to a fridge and two larder cupboards, one to each end. There is a four-ring induction hob and double oven, wall mounted cupboards above and filter hood over the hob. There are ceiling spot lights and door to:
Utility Room
11' 0'' x 8' 0'' (3.35m x 2.44m)
Overlooking the rear garden and having stainless steel sink drainer inset to worksurface over base units including water softener and space and plumbing for washing machine and tumble dryer. There are further wall and base units with worksurface to opposite wall, coved ceiling and door to:
Rear Lobby
With uPVC door to the rear garden and having service door to the double garage, door to cloakroom and door to Pantry with fitted worksurface and wall mounted cupboards above.
Cloakroom
With a low-level WC and corner wash hand basin.
Lounge
17' 2'' x 12' 0'' (5.23m x 3.65m)
With bow window providing views over the front garden and having electric coal effect fire set to decorative surround, coved ceiling and door to:
Home Office
10' 4'' x 10' 4'' (3.15m x 3.15m)
Again, with views over the front garden and having wood effect flooring.
Bedroom 1
19' 0'' x 14' 9'' (5.79m x 4.49m)
A very large dual aspect main bedroom overlooking the rear garden and having an extensive range of built-in furniture including a full range of full height wardrobes to one wall, matching vanity unit, set of drawers and two full height corner wardrobes to each end. There is a further:
Walk In Wardrobe
With shelving, lighting and loft access with large boarded area and lighting.
En-Suite
9' 8'' x 8' 7'' (2.94m x 2.61m)
With a stylish suite comprising double ended diamond shaped bath with side taps and tiled surround, separate shower cubicle, wash hand basin over vanity cupboards and a low-level WC. There is coved ceiling and a heated towel rail.
Bedroom 2
11' 4'' x 10' 7'' (3.45m x 3.22m)
With front aspect and having a range of fitted wardrobes, matching bedside cabinets and set of drawers.
Bedroom 3
15' 0'' x 10' 0'' (4.57m x 3.05m)
With side aspect and coved ceiling.
Bedroom 4
11' 7'' x 8' 7'' (3.53m x 2.61m)
With front aspect and having coved ceiling.
Bathroom
9' 4'' x 6' 4'' (2.84m x 1.93m)
With a suite comprising panelled bath, corner shower cubicle and pedestal wash hand basin. There is decorative wall tiling, coved ceiling and a heated towel rail.
Guest WC
With a low-level WC, wash hand basin over vanity unit and heated towel rail.
Conservatory
20' 0'' x 13' 4'' (6.09m x 4.06m)
Attached to the home with external access off the garden terrace, this room is currently used for the Swim Spa. With south facing views over the rear garden bi-folding doors to each side and door to Changing Room with shower cubicle.
Outside
The property is set well back from the minor passing road and approached over a winding block paved driveway leading to ample parking for many vehicles and Integral Double Garage, with two electric roller doors, lighting, power points, loft access to another boarded area with lighting via a pull-down ladder and service door into the property. There is built-in worksurface over storage cupboards. The remaining front garden is predominantly laid to lawn with a wide variety of ornamental shrubs to borders. To the side of the property is a useful fenced storage area for bins etc and a greenhouse adjacent. The enclosed south facing rear garden is mostly laid to lawn with mature hedging to borders and garden terrace, an ideal spot for outside entertaining and providing access to the swim spa. There is further garden to the side providing further lawn and a large metal storage shed.
Further Information
Mains electric and water. Drainage to a private sewage treatment plant. Ground source heat pump and solar water heating. Solar panels with battery storage. UPVC double glazing.
CCTV camera is installed.
Spray foam insulation to the inside of the roof.
Local Authority: East Lindsey District Council, The Hub, Mareham Road, Horncastle, Lincolnshire LN9 6PH. Tel No: .
DISTRICT COUNCIL TAX BAND = E
EPC RATING = C
Brochures
Property BrochureFull Details- COUNCIL TAXA payment made to your local authority in order to pay for local services like schools, libraries, and refuse collection. The amount you pay depends on the value of the property.Read more about council Tax in our glossary page.
- Band: E
- PARKINGDetails of how and where vehicles can be parked, and any associated costs.Read more about parking in our glossary page.
- Yes
- GARDENA property has access to an outdoor space, which could be private or shared.
- Yes
- ACCESSIBILITYHow a property has been adapted to meet the needs of vulnerable or disabled individuals.Read more about accessibility in our glossary page.
- Ask agent
The Gardens, Main Street, Bucknall
Add an important place to see how long it'd take to get there from our property listings.
__mins driving to your place




Your mortgage
Notes
Staying secure when looking for property
Ensure you're up to date with our latest advice on how to avoid fraud or scams when looking for property online.
Visit our security centre to find out moreDisclaimer - Property reference 12469912. The information displayed about this property comprises a property advertisement. Rightmove.co.uk makes no warranty as to the accuracy or completeness of the advertisement or any linked or associated information, and Rightmove has no control over the content. This property advertisement does not constitute property particulars. The information is provided and maintained by Robert Bell & Company, Woodhall Spa. Please contact the selling agent or developer directly to obtain any information which may be available under the terms of The Energy Performance of Buildings (Certificates and Inspections) (England and Wales) Regulations 2007 or the Home Report if in relation to a residential property in Scotland.
*This is the average speed from the provider with the fastest broadband package available at this postcode. The average speed displayed is based on the download speeds of at least 50% of customers at peak time (8pm to 10pm). Fibre/cable services at the postcode are subject to availability and may differ between properties within a postcode. Speeds can be affected by a range of technical and environmental factors. The speed at the property may be lower than that listed above. You can check the estimated speed and confirm availability to a property prior to purchasing on the broadband provider's website. Providers may increase charges. The information is provided and maintained by Decision Technologies Limited. **This is indicative only and based on a 2-person household with multiple devices and simultaneous usage. Broadband performance is affected by multiple factors including number of occupants and devices, simultaneous usage, router range etc. For more information speak to your broadband provider.
Map data ©OpenStreetMap contributors.




