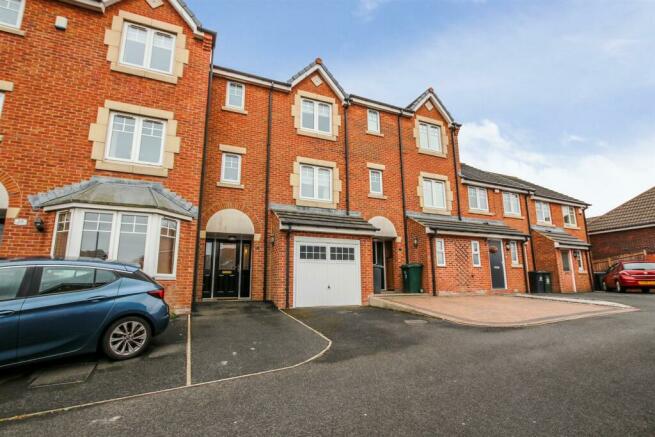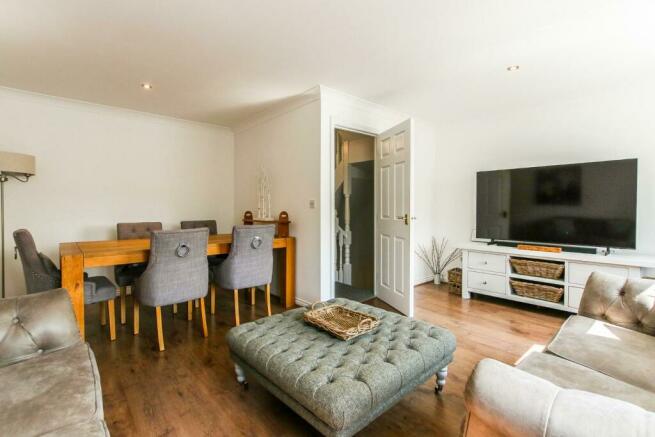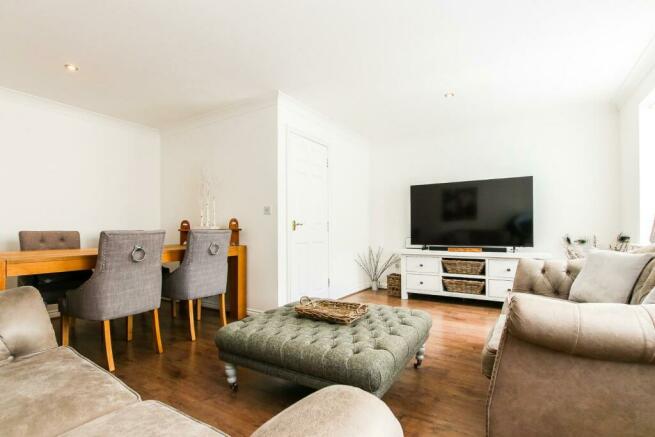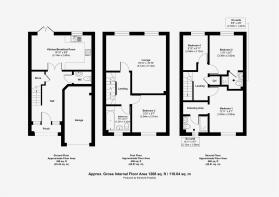Forest Gate, Palmersville, NE12

- PROPERTY TYPE
Terraced
- BEDROOMS
4
- BATHROOMS
3
- SIZE
Ask agent
- TENUREDescribes how you own a property. There are different types of tenure - freehold, leasehold, and commonhold.Read more about tenure in our glossary page.
Freehold
Key features
- Spacious four bedroom townhouse
- Walking distance to Metro Station & amenities
- Offered with no onward chain
Description
Fully redecorated throughout with new carpets, blinds, fixtures and fittings, this property offers spacious living and briefly comprises of an entrance porch, hallway, under-stair storage cupboard, ground-floor WC and kitchen/diner. To the first floor lies a spacious living room with second dining area, a double bedroom and the family bathroom. Situated on the top floor is three further bedrooms, two with en-suites and a dressing room attached to the master bedroom. Plenty of residential space can be found to the front of the property along with an integrated garage for additional storage solutions and private driveway with additional parking. A landscaped tiered rear garden provides a peaceful outdoor space to relax and enjoy the warm summer months.
The property is a 5-minute drive (or 15-minute walk) from a large Asda supermarket, and is a similar distance from The Rising Sun Country Park, a green oasis of 162 hectares consisting of ponds, woodlands and extensive grasslands. Killingworth Shopping Centre is a 10 minute drive, offering another large supermarket and various high street shops; whilst The Lakeside Centre is also close by which has a swimming pool, indoor sports courts, gym and a children's soft play. Excellent transport links close-by include Palmersville Metro Station, the A19 and a main bus route which all provide easy access to Newcastle City Centre, the coast, Silverlink, Cobalt, Quorum and Balliol Business Parks. Holystone Primary School (Ofsted-rated Outstanding) and Ivy Road Primary School (Ofsted-rated Good) are a short drive from the property making it perfect for growing families.
Entrance Porch - Bright and welcoming, the porch provides the ideal place to store coats and shoes away from the main areas of the home.
Hallway - Spacious and neutrally decorated with wood flooring and high ceilings, the hallway provides access to the kitchen diner, stairs leading to the first floor-landing and a conveniently located downstairs WC. An under-stair cupboard provides excellent storage solutions.
Kitchen - A modern U-shaped kitchen with integrated oven and gas hob, ceiling spotlights and plenty of space available for a fridge freezer, washer dryer and dishwasher.
Dining Area - Located to the left of the kitchen is a dining area large enough for a six-seater table and chairs. French windows flood the space with natural lighting and provide scenic views overlooking the rear garden.
Wc - Comprising of a WC and hand-wash basin.
First-Floor Landing - The first-floor landing provides access to bedroom three, a family bathroom, spacious living room and another staircase leading to the top floor.
Living Room - The spacious living room situated at the rear of the property has plenty of space for a three-piece sofa suite, coffee table and TV unit. Two good-sized windows overlooking the rear garden allow for plenty of natural lighting whilst a large nook on the right provides another dining area. Neutrally decorated with a beautiful wood flooring creating a warm and homely feel.
Bedroom Three - Located at the front of the house, bedroom three is neutrally decorated and can comfortably fit a double bed and furniture.
Family Bathroom - Located at the front of the property next to bedroom three, the family bathroom is neutrally decorated with white tiling and comprises of a WC, hand-wash basin and bath. A tall window draws in natural lighting and offers additional ventilation.
Second Floor Landing - Provides access to a further three bedrooms and storage cupboard.
Master Bedroom - Located at front of the property, the master bedroom benefits from both an ensuite and dressing room. Bright and airy with plenty of space for a King-size bed and furniture.
Dressing Room - A great little space for multi-functional storage.
Ensuite (Master Bedroom) - Neutrally decorated and comprising of a walk-in double shower cubicle, WC and hand-wash basin.
Bedroom Two - Situated at the rear of the property, bedroom two benefits from an ensuite and can accommodate a King-size bed and furniture. A good-sized window allows for plenty of natural lighting.
Ensuite (Bedroom Two) - Comprising of a hand-wash basin, WC and shower.
Bedroom Four - Located at the rear of the property, bedroom four is the ideal size for a single bed and furniture.
Gardens - To the front of the property is plenty of off-street residential parking along with an integrated garage providing both private parking and additional storage solutions.
To the rear is a multi-tiered landscaped garden consisting of a paved patio, large decking area and turfed section. Fully encompassed by a tall fence providing a high-level of privacy.
Brochures
Forest Gate, Palmersville, NE12Brochure- COUNCIL TAXA payment made to your local authority in order to pay for local services like schools, libraries, and refuse collection. The amount you pay depends on the value of the property.Read more about council Tax in our glossary page.
- Band: D
- PARKINGDetails of how and where vehicles can be parked, and any associated costs.Read more about parking in our glossary page.
- Yes
- GARDENA property has access to an outdoor space, which could be private or shared.
- Yes
- ACCESSIBILITYHow a property has been adapted to meet the needs of vulnerable or disabled individuals.Read more about accessibility in our glossary page.
- Ask agent
Forest Gate, Palmersville, NE12
NEAREST STATIONS
Distances are straight line measurements from the centre of the postcode- Palmersville Tram Stop0.3 miles
- Northumberland Park Metro Station0.9 miles
- Benton Metro Station1.6 miles
Notes
Staying secure when looking for property
Ensure you're up to date with our latest advice on how to avoid fraud or scams when looking for property online.
Visit our security centre to find out moreDisclaimer - Property reference 33342469. The information displayed about this property comprises a property advertisement. Rightmove.co.uk makes no warranty as to the accuracy or completeness of the advertisement or any linked or associated information, and Rightmove has no control over the content. This property advertisement does not constitute property particulars. The information is provided and maintained by Alexander Hudson Estates, Newcastle. Please contact the selling agent or developer directly to obtain any information which may be available under the terms of The Energy Performance of Buildings (Certificates and Inspections) (England and Wales) Regulations 2007 or the Home Report if in relation to a residential property in Scotland.
*This is the average speed from the provider with the fastest broadband package available at this postcode. The average speed displayed is based on the download speeds of at least 50% of customers at peak time (8pm to 10pm). Fibre/cable services at the postcode are subject to availability and may differ between properties within a postcode. Speeds can be affected by a range of technical and environmental factors. The speed at the property may be lower than that listed above. You can check the estimated speed and confirm availability to a property prior to purchasing on the broadband provider's website. Providers may increase charges. The information is provided and maintained by Decision Technologies Limited. **This is indicative only and based on a 2-person household with multiple devices and simultaneous usage. Broadband performance is affected by multiple factors including number of occupants and devices, simultaneous usage, router range etc. For more information speak to your broadband provider.
Map data ©OpenStreetMap contributors.




