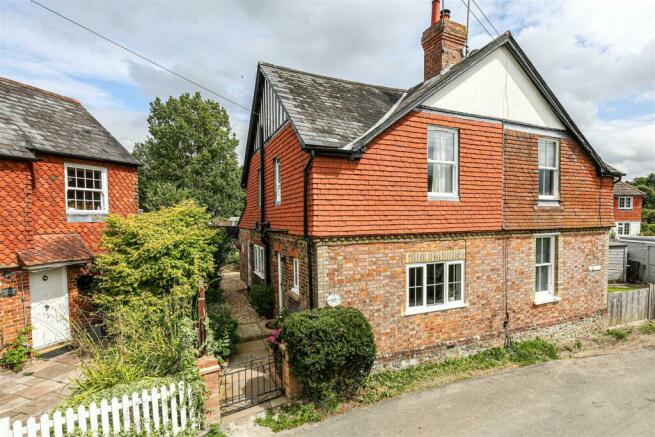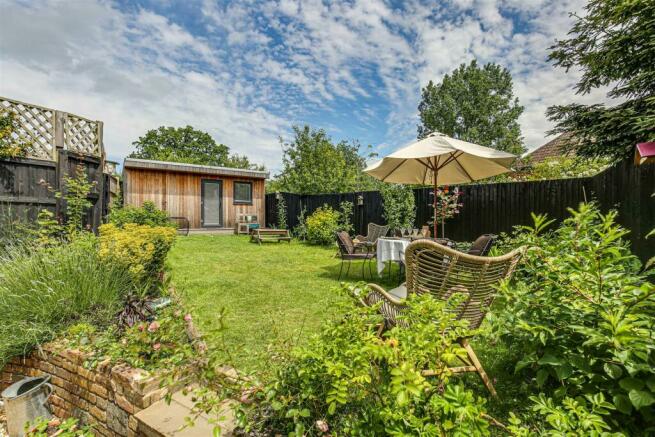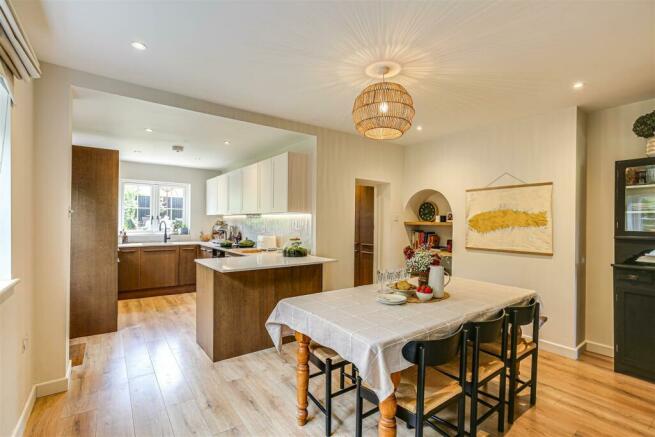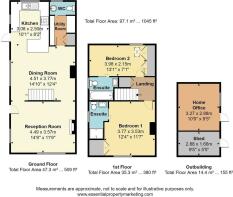
Station Road, Brasted, Westerham

- PROPERTY TYPE
Semi-Detached
- BEDROOMS
2
- BATHROOMS
2
- SIZE
Ask agent
- TENUREDescribes how you own a property. There are different types of tenure - freehold, leasehold, and commonhold.Read more about tenure in our glossary page.
Freehold
Key features
- EDGE OF VILLAGE LOCATION
- PERIOD COTTAGE (UNLISTED)
- HIGH SPECIFICATION FINISH
- OPEN PLAN DINING KITCHEN WITH INTEGRATED APPLIANCES
- ATTRACTIVE RURAL OUTLOOK TO THE CHURCH
- DELIGHTFULLY LANDSCAPED GARDEN WITH GARDEN STUDIO/OFFICE
- TWO DOUBLE EN SUITE BEDROOMS
- UTILITY ROOM & GROUND FLOOR CLOAKROOM
- SEVENOAKS STATION - 4.3 MILES
- NO ONWARD CHAIN
Description
Situated in a quiet semi-rural backwater within walking distance of the historic village of Brasted, the property enjoys glorious views over adjacent fields to the charming parish church of St Martin’s.
As well as offering all the turn-key benefits of a new home, the pretty, accompanying garden space is also home to a versatile, all-seasons cabin, presently used as a home office whilst also incorporating a useful storage shed.
Unrestricted on-street parking is available directly outside and access to major road networks (M25 junction 5) is just a short drive away.
POINTS OF NOTE:
INTERNALLY -
• Period features to include exposed brickwork, column radiators and thumb latch doors
• Heritage style sash & casement double glazing with co-ordinating stable and front doors
• Cleverly devised, relaxed and informal broken open-plan living space encompassing the respective sitting, dining and kitchen areas, with oak Amtico flooring throughout and a statement, working, open-fireplace with eye-catching stone surround, painted mantle, slate hearth and oak shelved alcoves to either side. Wide tread staircase rising to the first floor
• Smart Magnet ‘Soho’ kitchen incorporating an array of cupboards and drawers with quartz counters over, undercabinet LED lighting and glazed terracotta tiled splashbacks, to include Le Mans corner cupboards, low-level pull-out larder and a peninsular style breakfast island. Integrated AEG fridge freezer, dishwasher, induction hob, electric multi-functional oven and extractor. Under-mounted 1.5 bowl ceramic sink with multi-functional Quooker tap. USB port sockets and wall cupboard housing a Worcester gas-fired combi boiler. There is a picturesque outlook over the garden and a striking ‘porthole’ style window to one side provides a dual aspect, flooding the area with an abundance of natural light
• Spacious utility room, similarly fitted with Magnet Soho cabinetry and high level open shelving - providing maximum storage - paired with practical quartz counters. Undercounter space/plumbing for a washing machine and accompanying tumble dryer. Ceramic tiled floor and pocket door revealing a most useful cloakroom fitted with a concealed cistern WC and wooden console with basin/open storage. Stylish wall-mounted tap, tiled splashback and marbled porcelain wall tiling to dado height
• Principal bedroom benefiting from a charming view across fields towards the church, encompassing a deep wardrobe cupboard offering hanging and shelving and sliding barn door to a luxurious shower room with Crittall style enclosure, drench head and hand-held spray. WC and wall-hung vanity with basin and storage drawer. Sleek heated towel ladder, ceramic tiled floor and attractive textured, marbled wall tiling
• Additional double-sized bedroom with a view out over the garden, skylight and a bank of fitted wardrobes to one wall offering comprehensive shelving/hanging. Sliding barn door to a contemporary bathroom comprising a tiled side bath with monsoon and hand-held showers over, hinged glass screen, close-coupled WC, wall hung vanity with basin/drawer storage and heated towel warmer. Stylish wall and floor tiling and inset ceiling spots
• Upper landing area with hatch/drop-down ladder to a large, boarded loft. Built-in floor to ceiling cupboard providing useful additional storage space
EXTERNALLY -
• To the rear is a fully fenced and landscaped garden, where a couple of paved steps connect a crunch gravel terrace with a level lawn surrounded by pretty cottage style flower borders. A fully insulated ‘all-seasons’ cabin with electric underfloor heating and power is the perfect spot for home working. An adjacent workshop/shed also benefits from a power supply and there are further external power sockets within the garden
• A paved pathway laid to the side of the property, bordered by well-stocked brick-edged beds, links the garden, entrance and stable doors with the road via a wrought iron pedestrian gate
LOCATION:
The charming village of Brasted is set on the A25 between Westerham & Sevenoaks, offering several independent shops. two pubs, a cafe & village store which stocks everyday essentials. More comprehensive shopping facilities can be found at Sevenoaks (approximately 4 miles) and Westerham (approximately 2 miles). The village is surrounded by some of the finest protected greenbelt and AONB countryside in Kent.
SERVICES, INFORMATION & OUTGOINGS:
Mains: electricity, water, gas and drainage
Wet underfloor heating to downstairs
Council Tax Band: D (Sevenoaks)
EPC: C
AGENTS NOTE: Live planning permsission (21/03425/HOUSE) is in place to add a first floor rear extension, reconfiguring the internal accommodation to create a third bedroom
Brochures
Station Road A3 Brochure.pdf- COUNCIL TAXA payment made to your local authority in order to pay for local services like schools, libraries, and refuse collection. The amount you pay depends on the value of the property.Read more about council Tax in our glossary page.
- Band: D
- PARKINGDetails of how and where vehicles can be parked, and any associated costs.Read more about parking in our glossary page.
- Ask agent
- GARDENA property has access to an outdoor space, which could be private or shared.
- Yes
- ACCESSIBILITYHow a property has been adapted to meet the needs of vulnerable or disabled individuals.Read more about accessibility in our glossary page.
- Ask agent
Station Road, Brasted, Westerham
NEAREST STATIONS
Distances are straight line measurements from the centre of the postcode- Dunton Green Station3.0 miles
- Sevenoaks Station3.3 miles
- Bat & Ball Station3.9 miles
About the agent
Founded in 1993 with the aim of offering superior, high quality Estate Agency service, we at James Millard Estate Agents remain true to our original values; honesty, integrity, professionalism and excellent customer service are at the very heart of all we do.
We are proud to offer the best elements of traditional agency, tuned to fit the fast paced world we live in. From cosy cottages to sprawling country estates, we are not defined b
Industry affiliations



Notes
Staying secure when looking for property
Ensure you're up to date with our latest advice on how to avoid fraud or scams when looking for property online.
Visit our security centre to find out moreDisclaimer - Property reference 33343069. The information displayed about this property comprises a property advertisement. Rightmove.co.uk makes no warranty as to the accuracy or completeness of the advertisement or any linked or associated information, and Rightmove has no control over the content. This property advertisement does not constitute property particulars. The information is provided and maintained by James Millard Estate Agents, Westerham. Please contact the selling agent or developer directly to obtain any information which may be available under the terms of The Energy Performance of Buildings (Certificates and Inspections) (England and Wales) Regulations 2007 or the Home Report if in relation to a residential property in Scotland.
*This is the average speed from the provider with the fastest broadband package available at this postcode. The average speed displayed is based on the download speeds of at least 50% of customers at peak time (8pm to 10pm). Fibre/cable services at the postcode are subject to availability and may differ between properties within a postcode. Speeds can be affected by a range of technical and environmental factors. The speed at the property may be lower than that listed above. You can check the estimated speed and confirm availability to a property prior to purchasing on the broadband provider's website. Providers may increase charges. The information is provided and maintained by Decision Technologies Limited. **This is indicative only and based on a 2-person household with multiple devices and simultaneous usage. Broadband performance is affected by multiple factors including number of occupants and devices, simultaneous usage, router range etc. For more information speak to your broadband provider.
Map data ©OpenStreetMap contributors.





