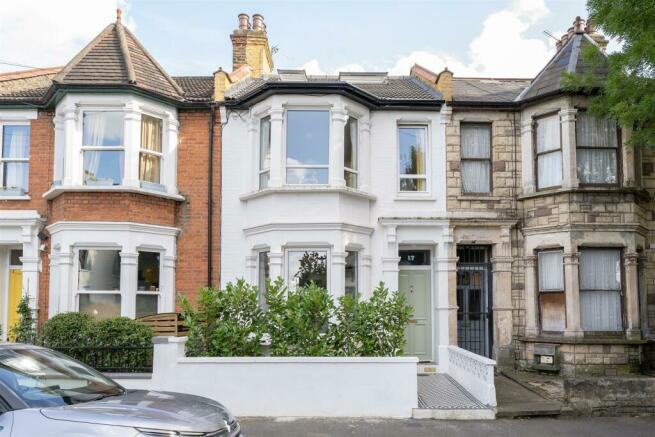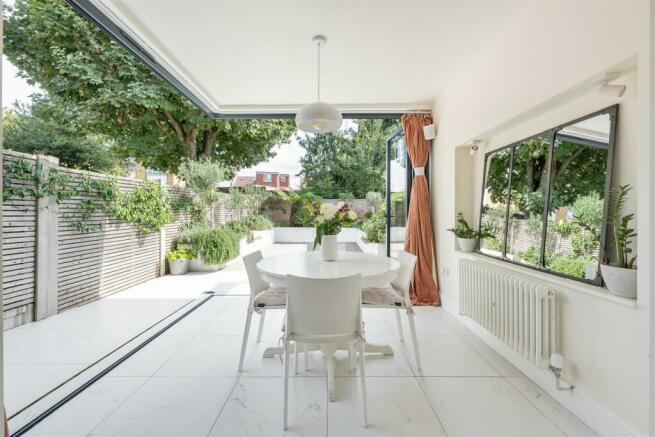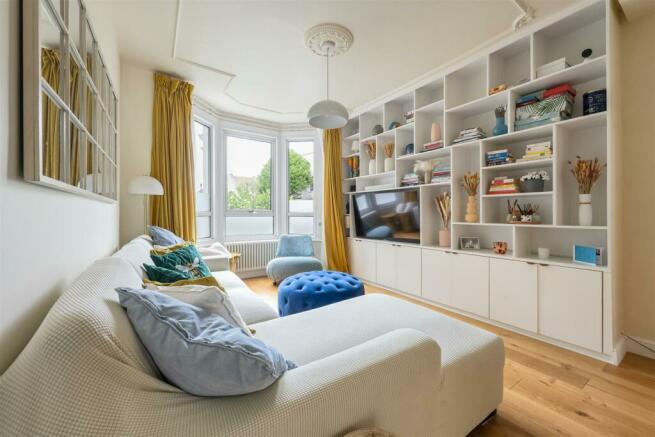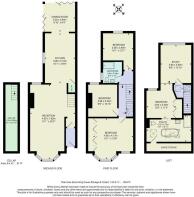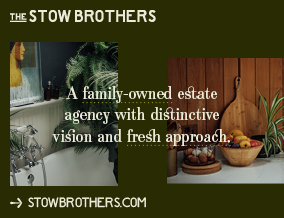
Rhodesia Road, Leytonstone

- PROPERTY TYPE
Terraced
- BEDROOMS
4
- BATHROOMS
2
- SIZE
1,554 sq ft
144 sq m
- TENUREDescribes how you own a property. There are different types of tenure - freehold, leasehold, and commonhold.Read more about tenure in our glossary page.
Freehold
Key features
- Four Bedrooms
- Open Plan Kitchen Dining Area (With Underfloor Heating)
- Stunning Corner Bi-Fold Doors
- Landscaped South/East Facing Garden
- Loft Extension with Principal Suite
- Cellar
- Close to Francis Road
- A Short Walk to Leytonstone Station
Description
Every inch of this 1500 square foot designer dream home is effortlessly camera ready, but highlights include your skylit penthouse en suite, your brilliantly bright kitchen/diner and your immaculately landscaped rear garden.
IF YOU LIVED HERE...
Step inside, and your modest hallway, handy for bags and coats, immediately gives way to your breathtaking open plan ground floor. Your through lounge alone comes in at 375 square feet, blonde hardwood floors combining with original overhead mouldings and a sleek modern wood burner to tremendous effect. To the rear your immense, dual aspect and bright kitchen/diner is more striking still.
Here twin banks of seamless white cabinetry face each other across large format cream tilework, stretching all the way to the patio doors to the rear. Chunky white worktops and a full suite of integrated appliances complete the kitchen, while your dining room basks in those twin flanks of floor to ceiling, bifolding patio doors, opening it up entirely to your garden. Out here you have an immaculate zero maintenance, impeccably finished courtyard and deck, surrounded by raised planters and bespoke timber fencing.
Upstairs your principal bedroom occupies the entire frontage, taking in that large bay window and featuring a wealth of floor to ceiling storage. Bedrooms two and three are smartly finished doubles, with their own tranquil colour schemes, while your family bathroom is a sumptuous, marbled wetroom with onyx walk in rainfall shower. Upstairs again and your penthouse suite is home to another double bedroom, a naturally bright dedicated study and a boutique, skylit en suite with shower and freestanding tub.
Outside and, as noted, it's less than half mile on foot to Leytonstone tube station, where the Central line will whisk you to Liverpool Street in around fifteen minutes for an enviable door to door City commute of well under half an hour. Heading to the West End? Tottenham Court Road is just nine minutes further. If you're staying local then Francis Road is less than ten minutes away on foot, for a renowned range of independent cafes and coffee spots, plus other treats like Yardarm wines and Dreamhouse Records.
WHAT ELSE?
- For your new local be sure to check out the much loved Heathcote & Star, just two minutes on foot for regular events, delicious food and a great beer garden.
- On top of everything else, or rather underneath it, you have a substantial cellar, accessed from the kitchen and providing a great wealth of extra storage.
- Parents will be pleased to find four 'Outstanding' primary schools, all within an easy twenty minute walk. A further fourteen primary/secondaries are rated 'Good', and just as close.
Reception - 4.60 x 7.62 (15'1" x 24'11") -
Kitchen - 3.08 x 5.10 (10'1" x 16'8") -
Dining Room - 3.0 x 2.84 (9'10" x 9'3") -
Bedroom - 4.60 x 4.17 (15'1" x 13'8") -
Bedroom - 2.96 x 3.30 (9'8" x 10'9") -
Bathroom - 1.94 x 2.16 (6'4" x 7'1") -
Bedroom - 3.08 x 3.84 (10'1" x 12'7") -
Garden - 7.62m (25) -
Cellar - 1.24 x 6.65 (4'0" x 21'9") -
Study - 2.90 x 3.90 (9'6" x 12'9") -
Bedroom - 3.65 x 3.40 (11'11" x 11'1") -
Ensuite - 4.15 x 2.73 (13'7" x 8'11") -
Eaves Storage -
Garden - approx. 4.8m x 7.35m (approx. 15'8" x 24'1") -
A WORD FROM THE OWNER....
"Our family is growing and it is with a heavy heart that we must say goodbye to our beloved first house in Rhodesia Road to hop on a new adventure. This place has offered us countless memories we will cherish for a lifetime including a marriage proposal and the birth of our twins. This is a home we instantly fell in love with and which we had so much fun improving and decorating little by little. We have loved spending winter evenings curled up by the fireplace with a cup of tea, cooking with our friends and family, lovingly growing our lavenders and olives trees in the terrace and watching our babies take their first steps in the playroom. When we converted our loft, we marveled at the discovery we could see Canary Wharf from our new window. Beyond the house, we will miss our beautiful peaceful street with its green trees, our wonderful neighbours, our Sunday croissants at the Unity Cafe, the lovely pubs Heathcote & Star with its amazing Thai Food and Filly Brook with its delicious Mediterranean cuisine. We feel such a privilege to have been part of the history of this house and wish it will bring as much happiness to the new owners as it brought to us."
Brochures
Rhodesia Road, LeytonstoneBrochure- COUNCIL TAXA payment made to your local authority in order to pay for local services like schools, libraries, and refuse collection. The amount you pay depends on the value of the property.Read more about council Tax in our glossary page.
- Band: C
- PARKINGDetails of how and where vehicles can be parked, and any associated costs.Read more about parking in our glossary page.
- Ask agent
- GARDENA property has access to an outdoor space, which could be private or shared.
- Ask agent
- ACCESSIBILITYHow a property has been adapted to meet the needs of vulnerable or disabled individuals.Read more about accessibility in our glossary page.
- Ask agent
Rhodesia Road, Leytonstone
NEAREST STATIONS
Distances are straight line measurements from the centre of the postcode- Leytonstone High Road Station0.3 miles
- Leytonstone Station0.4 miles
- Leyton Midland Road Station0.5 miles


In 2014, Andrew and Kenny Goad launched The Stow Brothers, an estate agency with a fresh, straightforward approach to the property market. The brothers' vision captured the zeitgeist - from a single shop in Walthamstow, they have now expanded to a team of 70 local specialists, alongside branches in Hackney, Wanstead, Highams Park and South Woodford
Notes
Staying secure when looking for property
Ensure you're up to date with our latest advice on how to avoid fraud or scams when looking for property online.
Visit our security centre to find out moreDisclaimer - Property reference 33343040. The information displayed about this property comprises a property advertisement. Rightmove.co.uk makes no warranty as to the accuracy or completeness of the advertisement or any linked or associated information, and Rightmove has no control over the content. This property advertisement does not constitute property particulars. The information is provided and maintained by The Stow Brothers, Wanstead & Leytonstone. Please contact the selling agent or developer directly to obtain any information which may be available under the terms of The Energy Performance of Buildings (Certificates and Inspections) (England and Wales) Regulations 2007 or the Home Report if in relation to a residential property in Scotland.
*This is the average speed from the provider with the fastest broadband package available at this postcode. The average speed displayed is based on the download speeds of at least 50% of customers at peak time (8pm to 10pm). Fibre/cable services at the postcode are subject to availability and may differ between properties within a postcode. Speeds can be affected by a range of technical and environmental factors. The speed at the property may be lower than that listed above. You can check the estimated speed and confirm availability to a property prior to purchasing on the broadband provider's website. Providers may increase charges. The information is provided and maintained by Decision Technologies Limited. **This is indicative only and based on a 2-person household with multiple devices and simultaneous usage. Broadband performance is affected by multiple factors including number of occupants and devices, simultaneous usage, router range etc. For more information speak to your broadband provider.
Map data ©OpenStreetMap contributors.
