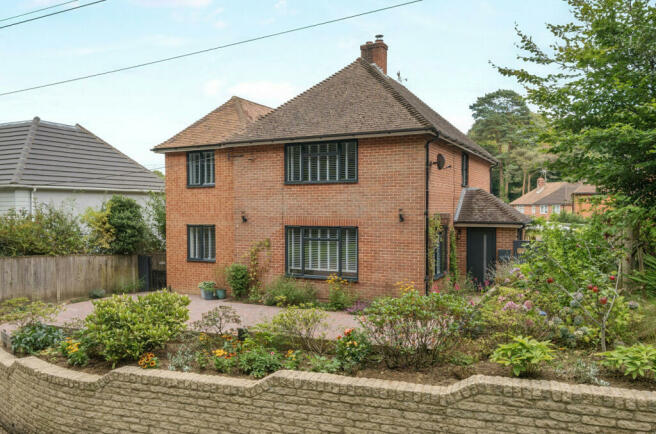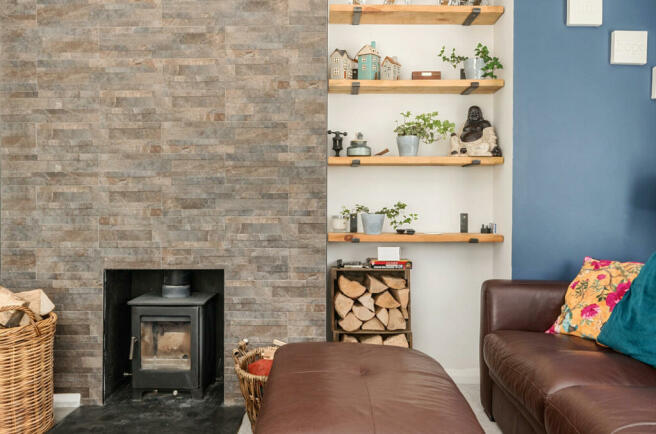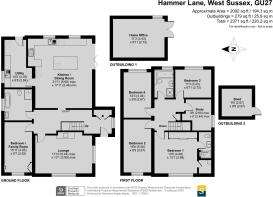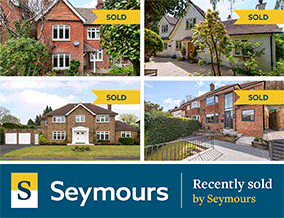
Hammer Lane, Haslemere, West Sussex, GU27

- PROPERTY TYPE
Detached
- BEDROOMS
5
- BATHROOMS
2
- SIZE
Ask agent
- TENUREDescribes how you own a property. There are different types of tenure - freehold, leasehold, and commonhold.Read more about tenure in our glossary page.
Freehold
Description
From the moment you step inside, you'll be struck by the impeccable attention to detail and the seamless flow of space that characterizes this property. Every aspect of this home has been thoughtfully designed and beautifully appointed, creating an inviting and stylish environment that is as comfortable as it is impressive.
At the heart of the home lies the spectacular open-plan kitchen and dining room, situated at the rear of the property. This space is truly the centre piece of the house, featuring expansive bi-fold doors that open wide, effortlessly merging the indoors with the outdoors. These doors lead directly onto a sun-drenched terrace, where you can enjoy al fresco dining or simply relax while overlooking the meticulously landscaped garden. The kitchen itself is a masterpiece of modern design, with a large central island that serves as both a practical workspace and a social hub. Overhead pendant lighting adds a touch of sophistication, while the integrated wine fridge and ample storage ensure that everything you need is within easy reach. The dark blue cabinetry is both bold and elegant, providing a striking contrast to the light-colored flooring and countertops.
Adjacent to the kitchen, a generously sized utility room provides additional functionality, keeping household appliances neatly out of sight. This room is equipped with its own entrance from the garden, making it ideal for managing muddy boots and wet coats after a day spent exploring the surrounding countryside. The utility room also offers plenty of storage, ensuring that your living spaces remain uncluttered and organized.
At the front of the property, the sitting room offers a more intimate and cozy retreat. This room is perfect for quiet evenings spent by the fire, with a log burner providing warmth and ambiance. The double-aspect windows flood the room with natural light during the day, while the carefully chosen decor creates a welcoming and serene atmosphere. Adjacent to the sitting room is a versatile room that adds an extra layer of flexibility to the home. Currently set up as a guest bedroom, this room could easily be transformed into a snug, gym, or home office, depending on your needs.
The presence of a beautifully finished bathroom on this floor, complete with a contemporary freestanding bath and a walk-in shower, adds convenience and luxury to the ground level, ensuring that guests and family members alike have access to high-end amenities.
The upper level of the home continues to impress, with a generous landing leading to four well-proportioned bedrooms and a study. Each bedroom has been tastefully decorated, offering a peaceful retreat at the end of the day. The principal bedroom is a true highlight, featuring en suite facilities that include a modern shower room and ample built-in storage. This room is designed to be a sanctuary, providing comfort and privacy. The remaining bedrooms are serviced by a stylish family bathroom, which is equipped with high-quality fixtures and fittings, ensuring that every member of the household has a luxurious space to call their own. The study, tucked away on this floor, offers a quiet place for work or study, free from the distractions of the main living areas.
The exterior of the property is equally impressive, with a rear garden that has been expertly landscaped to create a tranquil and beautiful outdoor space. A raised terrace, positioned to capture the best of the sun, is the perfect spot for outdoor entertaining or simply enjoying a morning coffee. The terrace features a glass balustrade, which adds a modern touch while allowing uninterrupted views of the garden. A pond adds a sense of serenity, with steps leading down to a well-maintained lawn area.
Raised beds, discreetly tucked behind screening, offer the opportunity to grow your own herbs, vegetables, or flowers, adding a touch of sustainability to your lifestyle.
In addition to the main garden, there is a separate home office located at the rear of the property. This space is fully equipped with power and lighting, making it an ideal work-from-home setup or a quiet retreat for hobbies and creative pursuits. A shed provides additional storage for garden tools, bikes, and other outdoor equipment, ensuring that everything has its place.
The front of the property features a block-paved driveway that offers ample parking for multiple vehicles, a practical and valuable feature for families or those who enjoy entertaining guests. The exterior of the home is as carefully considered as the interior, with every element working together to create a cohesive and attractive overall design.
Brochures
Particulars- COUNCIL TAXA payment made to your local authority in order to pay for local services like schools, libraries, and refuse collection. The amount you pay depends on the value of the property.Read more about council Tax in our glossary page.
- Band: E
- PARKINGDetails of how and where vehicles can be parked, and any associated costs.Read more about parking in our glossary page.
- Yes
- GARDENA property has access to an outdoor space, which could be private or shared.
- Yes
- ACCESSIBILITYHow a property has been adapted to meet the needs of vulnerable or disabled individuals.Read more about accessibility in our glossary page.
- Step-free access,Level access
Energy performance certificate - ask agent
Hammer Lane, Haslemere, West Sussex, GU27
NEAREST STATIONS
Distances are straight line measurements from the centre of the postcode- Haslemere Station1.5 miles
- Liphook Station2.2 miles
- Witley Station5.8 miles
About the agent
Multi Award-Winning Services
Seymours Haslemere forms part of a network of independent estate agents, established more than 30 years ago. We actively market our exciting portfolio of properties across 21 offices in Surrey and we have access to a state-of-the art Property Centre in central London.
Throughout your sales journey, you will be guided by our owners Joss Cooper, Nick Lees, and Stewart Palmer. We have over 50 years of combined ex
Notes
Staying secure when looking for property
Ensure you're up to date with our latest advice on how to avoid fraud or scams when looking for property online.
Visit our security centre to find out moreDisclaimer - Property reference HAS240159. The information displayed about this property comprises a property advertisement. Rightmove.co.uk makes no warranty as to the accuracy or completeness of the advertisement or any linked or associated information, and Rightmove has no control over the content. This property advertisement does not constitute property particulars. The information is provided and maintained by Seymours Estate Agents, Haslemere. Please contact the selling agent or developer directly to obtain any information which may be available under the terms of The Energy Performance of Buildings (Certificates and Inspections) (England and Wales) Regulations 2007 or the Home Report if in relation to a residential property in Scotland.
*This is the average speed from the provider with the fastest broadband package available at this postcode. The average speed displayed is based on the download speeds of at least 50% of customers at peak time (8pm to 10pm). Fibre/cable services at the postcode are subject to availability and may differ between properties within a postcode. Speeds can be affected by a range of technical and environmental factors. The speed at the property may be lower than that listed above. You can check the estimated speed and confirm availability to a property prior to purchasing on the broadband provider's website. Providers may increase charges. The information is provided and maintained by Decision Technologies Limited. **This is indicative only and based on a 2-person household with multiple devices and simultaneous usage. Broadband performance is affected by multiple factors including number of occupants and devices, simultaneous usage, router range etc. For more information speak to your broadband provider.
Map data ©OpenStreetMap contributors.





