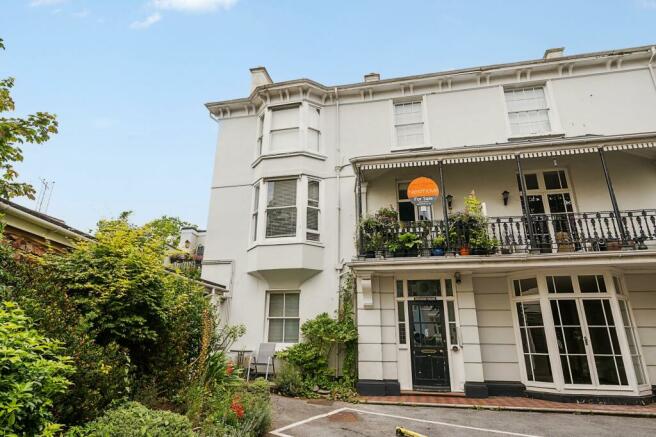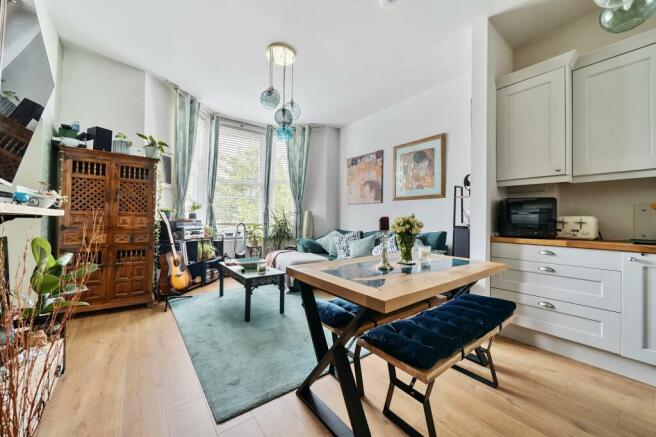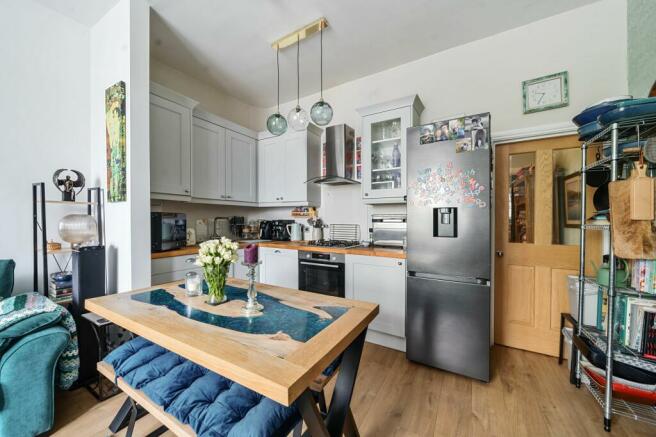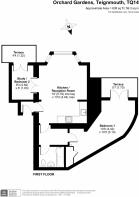Orchard Gardens, Orchard House, TQ14

- PROPERTY TYPE
Flat
- BEDROOMS
2
- BATHROOMS
1
- SIZE
638 sq ft
59 sq m
Key features
- CHARMING GRADE II LISTED BUILDING LOCATED IN THE SOUGHT AFTER AREA OF ORCHARD HOUSE
- TWO BEDROOM WELL MAINTAINED APARTMENT BOTH WITH A BALCONY
- MODERN FITTED KITCHEN AND BATHROOM
- OPEN PLAN KITCHEN/LIVING AND DINING AREA
- PERIOD FEATURES WITH IMMACULATE COMMUNAL ENTRANCE TO THE FIRST FLOOR APARTMENT
- ALLOCATED PARKING IN TRANQUIL SURROUNDINGS
- PRIVATE LOCATION WITH INTERCOM ACCESS
- SHARE OF FREEHOLD £105 PER MONTH SERVICE CHARGE
- WALKING DISTANCE TO THE BEACHES/PROMENADE/ALL LOCAL AMENITIES AND TRAIN STATION
- NO ONWARD CHAIN OFFERING A DREAM COASTAL LOCATION
Description
Elegant Coastal Living in a Grade II Listed Gem
This charming first-floor apartment, set within an impressive Grade II listed building, offers a unique blend of historic charm and modern living. Featuring two bedrooms, each with access to picturesque balconies, this home is a true coastal retreat.
The open-plan kitchen and dining area is the heart of the apartment, offering a modern fitted kitchen, a dining space, and a delightful living area overlooking the tranquil surroundings. The interior is finished to a high standard, preserving the property's historic beauty with solid oak internal doors, high ceilings, deep skirting boards, and stunning stained glass French doors and sash windows.
A modern fitted bathroom, along with a welcoming hallway that provides ample storage and space for displaying your furniture, adds to the apartment's appeal. Secure intercom entry leads you through a well-maintained communal area, just steps away from your allocated parking space.
This coastal apartment is a dream come true for those seeking the perfect blend of history, elegance, and seaside living.
EPC Rating: C
Main Entrance Hallway
Approach the beautiful Orchard House and step into a well-maintained, secure entrance hallway adorned with period features, guiding you up a single flight of stairs to the property.
Apartment Entrance
A convenient hallway welcomes you with ample space to store your coats, shoes, and belongings, featuring a glazed oak door that leads into the heart of the home.
Kitchen/Reception/Dining Room
5.79m x 4.04m
Step into the heart of your home. This light-filled sanctuary boasts bay-front windows, chic neutral decor, and oak-effect laminate flooring, creating a warm and welcoming space. The focal fireplace adds a touch of cosiness, perfect for those relaxing evenings.
The spacious open plan living/dining area, seamlessly connected to a modern kitchen designed for both function and style. With solid-oak countertops, a built-in fan oven, gas hob, and stainless-steel accents, plus, with integrated appliances and ample storage, this kitchen truly has it all.
Hallway
A convenient hallway offers ample space for your furniture, seamlessly leading to the main bedroom and bathroom.
Bedroom One with Balcony
4.42m x 3.1m
Discover this delightful double bedroom! With neutral decor and elegant oak-effect laminate flooring, this space is designed for both comfort and style. Enjoy the convenience of a built-in cupboard for all your storage needs.
The room is bathed in natural light thanks to French doors that lead to a picturesque balcony. Featuring wrought-iron balustrades and timber decking, this outdoor oasis is perfect for showcasing your floral pots, enjoying al fresco dining, or simply soaking up the sun.
Bedroom Two with Balcony
2.82m x 1.83m
Unlock the potential of this delightful and adaptable space, perfect for your needs! Whether you're looking for a cosy second bedroom, a welcoming guest suite, or a productive home office, this room has you covered.
Featuring beautifully stained glass French doors that open to a second balcony, you'll have plenty of room to enjoy alfresco dining and relax in a private, tree-lined setting. With wrought-iron balustrades and a serene, secluded view, this is a space designed for you to create and enjoy. Make this room your own and experience the best of both indoor and outdoor living!
Bathroom
Modern bathroom featuring a white suite, with P-shaped bath and overhead shower unit, complete with a stylish curved glass screen. The mosaic tile splashback adds a touch of elegance, chrome heated towel rail. Mirrored cupboard for storage and easy-maintenance vinyl flooring, this bathroom combines functionality with effortless style.
Balcony
Enjoy the luxury of not one, but two exquisite balconies extending from both bedrooms, perfect for relaxing and taking in the view. The elegant decorative canopy at the front offers a charming spot to display your favourite outdoor decor or sit back and unwind. The side balcony, accessible from the main bedroom, creates an ideal retreat for those who love the feeling of being outdoors while still at home. Both balconies, adorned with wrought-iron balustrades, add a touch of period charm and enhance the property's curb appeal.
- COUNCIL TAXA payment made to your local authority in order to pay for local services like schools, libraries, and refuse collection. The amount you pay depends on the value of the property.Read more about council Tax in our glossary page.
- Band: A
- PARKINGDetails of how and where vehicles can be parked, and any associated costs.Read more about parking in our glossary page.
- Yes
- GARDENA property has access to an outdoor space, which could be private or shared.
- Yes
- ACCESSIBILITYHow a property has been adapted to meet the needs of vulnerable or disabled individuals.Read more about accessibility in our glossary page.
- Ask agent
Energy performance certificate - ask agent
Orchard Gardens, Orchard House, TQ14
NEAREST STATIONS
Distances are straight line measurements from the centre of the postcode- Teignmouth Station0.1 miles
- Dawlish Station2.7 miles
- Dawlish Warren Station4.3 miles
Notes
Staying secure when looking for property
Ensure you're up to date with our latest advice on how to avoid fraud or scams when looking for property online.
Visit our security centre to find out moreDisclaimer - Property reference cd2bf5f7-c408-44c6-9fa2-90fc295eb5bf. The information displayed about this property comprises a property advertisement. Rightmove.co.uk makes no warranty as to the accuracy or completeness of the advertisement or any linked or associated information, and Rightmove has no control over the content. This property advertisement does not constitute property particulars. The information is provided and maintained by Nexmove, Teignmouth. Please contact the selling agent or developer directly to obtain any information which may be available under the terms of The Energy Performance of Buildings (Certificates and Inspections) (England and Wales) Regulations 2007 or the Home Report if in relation to a residential property in Scotland.
*This is the average speed from the provider with the fastest broadband package available at this postcode. The average speed displayed is based on the download speeds of at least 50% of customers at peak time (8pm to 10pm). Fibre/cable services at the postcode are subject to availability and may differ between properties within a postcode. Speeds can be affected by a range of technical and environmental factors. The speed at the property may be lower than that listed above. You can check the estimated speed and confirm availability to a property prior to purchasing on the broadband provider's website. Providers may increase charges. The information is provided and maintained by Decision Technologies Limited. **This is indicative only and based on a 2-person household with multiple devices and simultaneous usage. Broadband performance is affected by multiple factors including number of occupants and devices, simultaneous usage, router range etc. For more information speak to your broadband provider.
Map data ©OpenStreetMap contributors.





