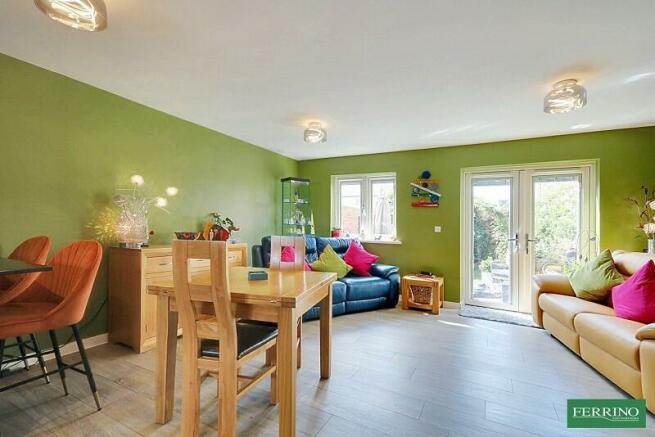Severnbank Avenue, Newnham. GL14 1EY

- PROPERTY TYPE
Semi-Detached
- BEDROOMS
4
- BATHROOMS
2
- SIZE
Ask agent
- TENUREDescribes how you own a property. There are different types of tenure - freehold, leasehold, and commonhold.Read more about tenure in our glossary page.
Freehold
Key features
- IMMACULATE 4 BED NEW BUILD HOME - 1287 sqft
- MULTIPLE UPGRADES (including Kitchen & Appliances)
- Presented in Excellent Order Throughout
- Professionally Landscaped, Easy Care Garden
- Garage & Parking
- 8 Years NHBC Warranty
- Prestigious Award Winning Development
Description
Built in 2022 by an award winning developer, it has since been further improved and upgraded by the owners to include a fabulous bespoke kitchen with quality appliances,integrated window blinds and a professionally landscaped garden. This beautifully presented home has a bright open plan design that creates a relaxed living environment inside and out. The well-planned accommodation extends to 1287 sqft, arranged over three floors. There is a garage and parking to the rear. There is an eight year builder's warranty. The picturesque riverside village of Newham on Severn is a much sought after location. It is commutable to Gloucester, Cheltenham, the M5 and mainline rail network.
Hall
Attractive slatted timber feature wall, porcelain tiled floor and under floor heating throughout the ground floor, doors to a bright open-plan kitchen/living space and cloak room, stairs to first floor.
Cloakroom
Window to front, WC, wash basin.
Open Plan Kitchen/Living Area
Generous open plan living area, large store cupboard, new bespoke fitted kitchen with an extensive range of cabinets, quartz work surfaces, breakfast bar, Neff induction hob, double ovens with slide and hide doors, double fridge freezer, dishwasher, washing machine, French doors to rear garden.
First Floor Landing
Large built-in storage cupboards, doors to bedrooms 2,3,4 and family bathroom, stairs to second floor bedroom suite.
Bedroom 2
Double room with window to front, built in double mirrored wardrobe.
Bedroom 3
Double room with window to rear, large built-in mirrored wardrobe.
Bedroom 4 / Study
Window to rear.
Family Bathroom
Window to front, bath with shower over, WC, wash basin, thermostatically controlled electric under floor heating, designer tiling.
Bedroom 1
Generous double bedroom with window to front, Velux roof light, access to roof space, large built-in storage cupboard housing pressurised hot water cylinder, range of fitted mirrored wardrobes, door to en-suite.
Bedroom 1 En-suite
Window to rear, access to roof space, shower, WC, wash basin, thermostatically controlled electric under floor heating.
Outside
The borders to the front are planted with colourful shrubs and seasonal flowers. The rear garden has been designed to create a peaceful, private oasis. The tiled patio with seating leads through a delightful circular arch onto an 'asto turf' lawn. This area is enclosed with mellow brick walls and burnt effect close board fencing. A south facing corner pergola creates welcome shade on a sunny day. The borders are filled with a variety of fragrant David Austin roses and beautifully scented shrubs, all enhanced with low level solar lighting.
Directions
What3Words - ///supper.convey.fractions
From the centre of Newnham, travel out of the village towards Gloucester. On leaving the village, turn left into the Severnbank development. Follow Severnbank Avenue into the development where the property can be found on the right as the road changes to Arlingham Way.
- COUNCIL TAXA payment made to your local authority in order to pay for local services like schools, libraries, and refuse collection. The amount you pay depends on the value of the property.Read more about council Tax in our glossary page.
- Band: D
- PARKINGDetails of how and where vehicles can be parked, and any associated costs.Read more about parking in our glossary page.
- Yes
- GARDENA property has access to an outdoor space, which could be private or shared.
- Yes
- ACCESSIBILITYHow a property has been adapted to meet the needs of vulnerable or disabled individuals.Read more about accessibility in our glossary page.
- Ask agent
Severnbank Avenue, Newnham. GL14 1EY
NEAREST STATIONS
Distances are straight line measurements from the centre of the postcode- Lydney Station7.3 miles
Notes
Staying secure when looking for property
Ensure you're up to date with our latest advice on how to avoid fraud or scams when looking for property online.
Visit our security centre to find out moreDisclaimer - Property reference PRA15834. The information displayed about this property comprises a property advertisement. Rightmove.co.uk makes no warranty as to the accuracy or completeness of the advertisement or any linked or associated information, and Rightmove has no control over the content. This property advertisement does not constitute property particulars. The information is provided and maintained by Ferrino & Partners, Lydney. Please contact the selling agent or developer directly to obtain any information which may be available under the terms of The Energy Performance of Buildings (Certificates and Inspections) (England and Wales) Regulations 2007 or the Home Report if in relation to a residential property in Scotland.
*This is the average speed from the provider with the fastest broadband package available at this postcode. The average speed displayed is based on the download speeds of at least 50% of customers at peak time (8pm to 10pm). Fibre/cable services at the postcode are subject to availability and may differ between properties within a postcode. Speeds can be affected by a range of technical and environmental factors. The speed at the property may be lower than that listed above. You can check the estimated speed and confirm availability to a property prior to purchasing on the broadband provider's website. Providers may increase charges. The information is provided and maintained by Decision Technologies Limited. **This is indicative only and based on a 2-person household with multiple devices and simultaneous usage. Broadband performance is affected by multiple factors including number of occupants and devices, simultaneous usage, router range etc. For more information speak to your broadband provider.
Map data ©OpenStreetMap contributors.







