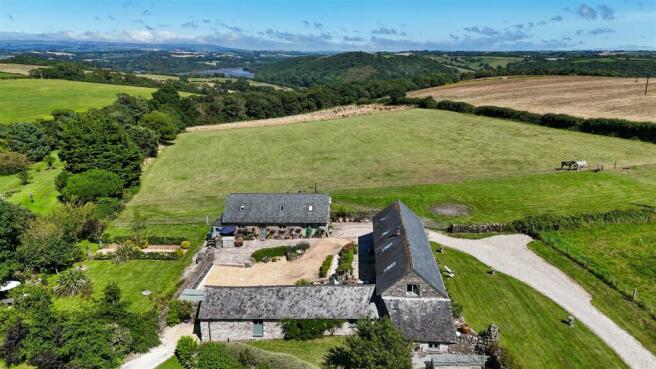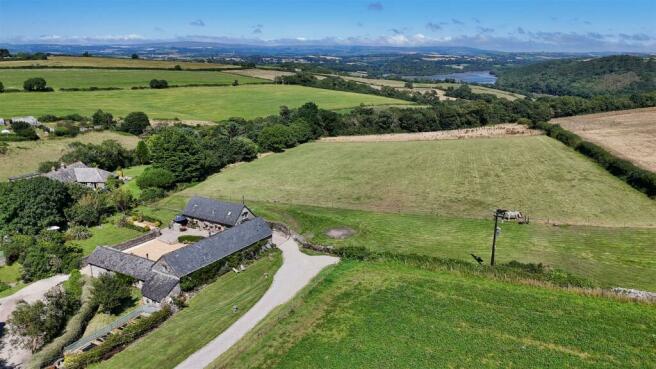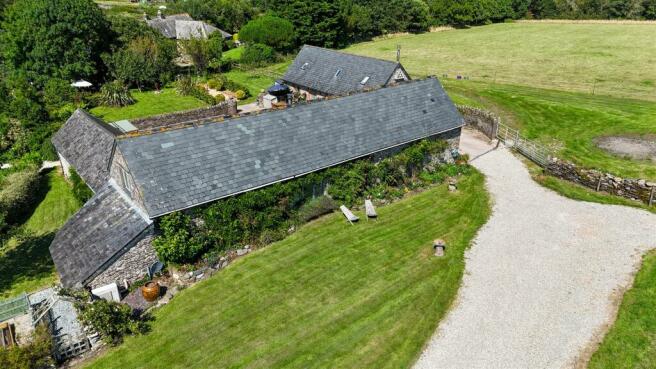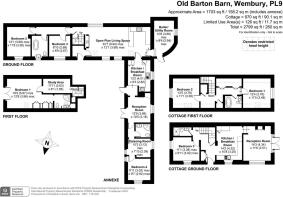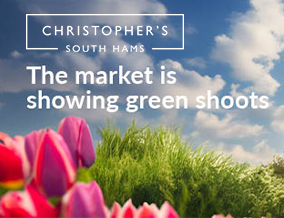
Thorn, Wembury, Plymouth

- PROPERTY TYPE
Detached
- BEDROOMS
7
- BATHROOMS
5
- SIZE
2,799 sq ft
260 sq m
- TENUREDescribes how you own a property. There are different types of tenure - freehold, leasehold, and commonhold.Read more about tenure in our glossary page.
Freehold
Key features
- Converted Barns including Main House, Annexe & Separate Cottage
- Private & Rural Setting (Area of Outstanding Natural Beauty)
- Close to Wembury Beach
- Panoramic Views
- Both Period & Luxurious Modern Features
- Stunning, Mature Gardens and Rose Garden
- Separate Paddock
- Ideal for Multi-Generational Living
- Income Potential
- Planning Permission for further Extension (Reference Number: 3470/21/HHO)
Description
Description - Engulfed in views across open countryside and the beautiful South Hams coastline, this superb trio of barn conversions, formerly owned by the National Trust, is a true feast offering an absolute wealth of flexible living accommodation and options.
The main house welcomes you immediately into an impressive open-plan living space with well-appointed kitchen, dining area and family room. A log burner framed in a striking granite hearth takes centre stage but is complimented by the large picture windows making this room ideal in all seasons. There is currently Planning Permission in place for a timber and glass extension from the family room overlooking the courtyard (Reference Number: 3470/21/HHO)
Follow a little corridor to 2 double bedrooms that overlook the courtyard and a luxurious bathroom with an Aston Matthews bath and tap. Stairs invite you to a spacious study area that links through to the large principal bedroom suite dominated by the full height windows that absorb the captivating Dartmoor scenery. This superior room enjoys an extensive range of built-in wardrobes and a beautiful ensuite shower room.
From the kitchen, a door hides away a separate boiler/utility room, substantial in size and with its own access outside makes this a hugely versatile space.
A few steps also lead from the kitchen to the adjoining annexe which currently offers its own kitchen/breakfast room, reception room, double bedroom, shower room and a second room, currently used as a dressing area. With its own level access entrances from the courtyard, the annexe would be perfect for a dependent relative or to give growing teenagers a slice of independence but certainly there are many opportunities for this annexe to suit a variety of purposes; it could even be incorporated back into the main house subject to a little creativity.
In addition to all of this, is a separate cottage boasting 3 double bedrooms and 2 superb shower rooms. With one of the bed and shower rooms being on the ground floor, this again illustrates the level of adaptability this entire homestead showcases.
Outside the property sits at the end of a shared, private driveway which sweeps into a courtyard and parking area with space for a number of vehicles. Surrounded by mature cottage gardens, sweeping lawns and an established kitchen garden there are so many special places from which to while away the hours in this glorious setting. Of particular note is the sunken patio which sits at the heart of the specimen, fragrant rose garden bursting with David Austin Roses and adding to the true opulence of Old Barton Barn. If all this wasn’t enough, there is a separate paddock adjacent to the gardens and accessed by its own 5-bar gate, offering almost 3.5 acres of pasture and delighting in the simply stunning panoramic rural landscape.
Offering future proof living or even a potential income, Old Barton Barn ticks every box. Each barn is immaculately presented and with an abundance of features including granite kitchen surfaces, solid oak ‘ledge & brace’ doors, Iroko window frames, log burners and exposed beams, they seamlessly blend the period charm with modern convenience. In essence, a highly private and tranquil position - a true must see!
Key Features - Converted Barns including Main House, Annexe & Separate Cottage
Private & Rural Setting (Area of Outstanding Natural Beauty)
Close to Wembury Beach
Panoramic Views
Both Period & Luxurious Modern Features
Stunning, Mature Gardens and Rose Garden
Separate Paddock
Ideal for Multi-Generational Living
Income Potential
Planning Permission for further Extension (Reference Number: 3470/21/HHO)
Situation & Amenities - Old Barton Barn sits in the little known hamlet of Thorn just outside the popular village of Wembury, within walking distance of Wembury village, beach and the South-West coastal path. A public footpath leads from Thorn to Warren Point where a seasonal pedestrian ferry gives access to the twin waterside villages of Noss Mayo and Newton Ferrers on the river Yealm. Wembury itself lies on a wild stretch of coast between the estuary of the river Yealm and Plymouth Sound. Its 14th century church stands alone on the edge of the cliff having long been a landmark for mariners making for Plymouth Harbour. The village has a variety of amenities including primary school, shop, post office and public house. Wembury is surrounded by open countryside with over 30 designated footpaths and bridleways. The coast and this part of south Devon include substantial areas owned by the National Trust and Wembury beach is part of the area of coast designated as a Site of Special Scientific Interest.
Directions - Approach Wembury from the A379 Plymouth to Kingsbridge Road, passing through the village of Hollacombe. At Knighton Cross, just before entering Wembury, bear left (straight on) down the ‘no-through’ road. Pass Wembury House on your right and Hele Almshouses on your left. At the bottom of the hill, by the entrance to the Old Vicarage, bear right and proceed back up the hill taking the first turning on your left. This is a gravel drive marked ‘Old Barton Private’. Proceed down the drive and take the first left (marked ‘Private Land’) and Old Barton Barn sits at the end of this driveway.
Services - Mains Electricity. Mains Water. Private Drainage.
Air-Source Heat Pump (Main House & Annexe).
Log Burner with Back Boiler (Cottage)
Mobile Phone & Broadband Coverage - Please take a look at the Ofcom and Openreach websites for details.
Tenure - Freehold
Local Authority - South Hams District Council, Follaton House, Totnes, TQ9 5NE.
Council Tax Band - Council Tax Band: F
Council Tax Band (cottage): A
Viewings - Strictly by Appointment through Christopher's South Hams - please do call us to arrange.
Brochures
design_preview - 2024-08-15 REVOBB 3.pdf- COUNCIL TAXA payment made to your local authority in order to pay for local services like schools, libraries, and refuse collection. The amount you pay depends on the value of the property.Read more about council Tax in our glossary page.
- Band: F
- PARKINGDetails of how and where vehicles can be parked, and any associated costs.Read more about parking in our glossary page.
- Driveway
- GARDENA property has access to an outdoor space, which could be private or shared.
- Yes
- ACCESSIBILITYHow a property has been adapted to meet the needs of vulnerable or disabled individuals.Read more about accessibility in our glossary page.
- Ask agent
Thorn, Wembury, Plymouth
NEAREST STATIONS
Distances are straight line measurements from the centre of the postcode- Plymouth Station5.2 miles
- Devonport Station6.1 miles
- Dockyard Station6.5 miles
A new and independent South Hams Estate Agent, based in Ivybridge, brings home traditional service to the high street office with a fresh and personal approach to all aspects of your local property market.
With over 27 years in the industry and a wealth of local knowledge, coupled with business connections in London, Christophers is skilled to know how to present your home to appeal to a wide demographic.
With vast experience in selling town, country and waterside homes, from leasehold flats to smallholdings, Christophers welcomes any enquiry about marketing or valuing your home. We offer a bespoke service tailored to you that includes high quality, professionally printed brochures with professional photography & floor plans, local press and social media campaigns. Complimenting the high street presence is a cloud-based computer and telephone system offering an even more efficient response to all enquiries.
Christophers is proud to promote a culture of professionalism and kindness with open and honest advice on how to prepare your home for market and work together.
Notes
Staying secure when looking for property
Ensure you're up to date with our latest advice on how to avoid fraud or scams when looking for property online.
Visit our security centre to find out moreDisclaimer - Property reference 33342688. The information displayed about this property comprises a property advertisement. Rightmove.co.uk makes no warranty as to the accuracy or completeness of the advertisement or any linked or associated information, and Rightmove has no control over the content. This property advertisement does not constitute property particulars. The information is provided and maintained by Christopher's South Hams, Ivybridge. Please contact the selling agent or developer directly to obtain any information which may be available under the terms of The Energy Performance of Buildings (Certificates and Inspections) (England and Wales) Regulations 2007 or the Home Report if in relation to a residential property in Scotland.
*This is the average speed from the provider with the fastest broadband package available at this postcode. The average speed displayed is based on the download speeds of at least 50% of customers at peak time (8pm to 10pm). Fibre/cable services at the postcode are subject to availability and may differ between properties within a postcode. Speeds can be affected by a range of technical and environmental factors. The speed at the property may be lower than that listed above. You can check the estimated speed and confirm availability to a property prior to purchasing on the broadband provider's website. Providers may increase charges. The information is provided and maintained by Decision Technologies Limited. **This is indicative only and based on a 2-person household with multiple devices and simultaneous usage. Broadband performance is affected by multiple factors including number of occupants and devices, simultaneous usage, router range etc. For more information speak to your broadband provider.
Map data ©OpenStreetMap contributors.
