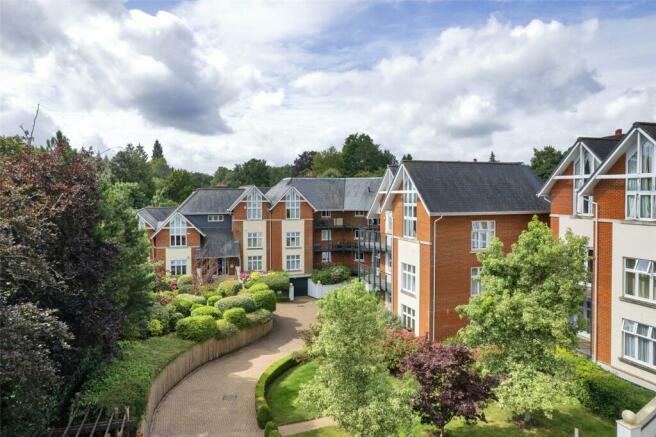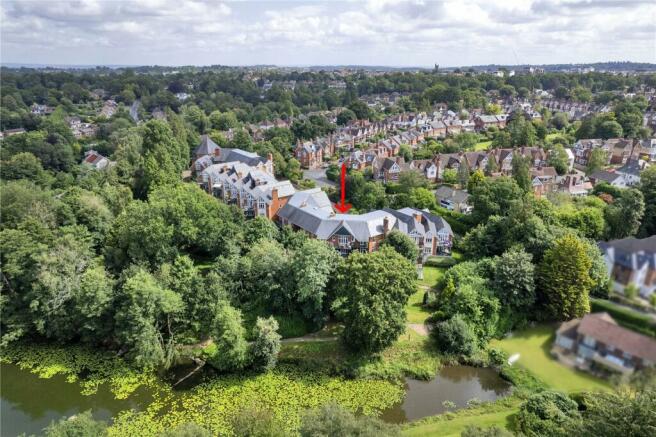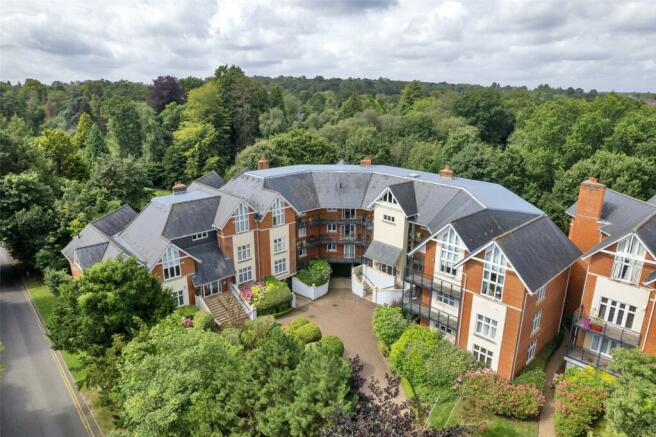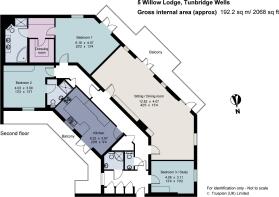
Warberry Park Gardens, Tunbridge Wells, Kent, TN4

- PROPERTY TYPE
Penthouse
- BEDROOMS
3
- BATHROOMS
3
- SIZE
2,068 sq ft
192 sq m
Key features
- A sizeable penthouse apartment
- Large principal suite, with bedroom, dressing room and en suite bathroom, further double bedroom with en suite shower room, third bedroom and a separate shower room
- Kitchen/breakfast room & impressive sitting room and formal dining area
- Two private balconies with pleasant views
- Three allocated parking spaces within residents' undercroft garage, with ample visitor parking
- Secure entry phone system with lift and stairs serving all floors
- Well placed for the amenities and facilities of the town, the station, High Street and Pantiles
- VIDEO TOUR AVAILABLE ON REQUEST
- EPC Rating = C
Description
Description
Flat 5, Willow Lodge is an immaculately presented penthouse apartment within this highly-regarded and well-maintained gated development. The generous layout, which exceeds 2000 sq ft, enjoys good ceiling heights, expansive double-glazed windows and very good storage which all contribute to the feeling of light and space.
On entering the apartment, the reception hall leads to the well-equipped kitchen/breakfast room with stylish wall and base units and granite worktops providing plenty of storage and preparation space, together with a range of integrated Miele and Neff appliances. There is plenty of space for more informal dining here and the breakfast area opens onto one of the private balconies, with its pleasant outlook over the front of the development.
Of particular note is the impressive formal sitting room, with striking bespoke Neville Johnson cabinetry, fitted around an attractive fireplace with gas fire. This very welcoming room enjoys the wonderful elevated views over the communal gardens and lake to the rear with a large, south-west facing, decked balcony, creating a super space for al fresco dining and entertaining in the warmer months of the year.
The principal suite also enjoys the outlook to the rear, with ample room for furniture, opening onto a dressing room, which leads to the well-appointed en suite bathroom. The second double bedroom, with bank of fitted wardrobes also has an en suite shower room. A third double bedroom, offers flexibility of use, ideal for overflow accommodation for visitors or as a home office/study, ideal for today's working for home needs. A further bathroom and a separate cloakroom completes the accommodation.
The reception hall also provides large, useful cupboards and access to the loft with a built-in, drop-down ladder. The lift allows quick and easy access to the secure underground car parking with the unique and notable benefit of three allocated spaces and EV charging point. There is also ample visitor parking within the development.
Outside - The mature and well-maintained communal gardens are a special feature of Warberry Park Gardens, extending to a little under 3.5 acres overall and lying mainly to the rear of the buildings. They comprise a large expanse of lawn interspersed with mature trees and shrub beds, the gardens are crossed by footpaths which lead to the edge of the picturesque lake. Various seating areas and benches offer opportunities for enjoyment of the surroundings.
Location
Warberry Park Gardens lies in a popular residential area less than a mile from the main shopping centre and about a mile from the High Street and mainline station on the west side of Tunbridge Wells.
Tunbridge Wells is the only spa town in the Southeast of England, with elegant architecture and a variety of cultural, entertainment and shopping attractions, including the historic Pantiles, known for its charming Georgian colonnade, summer music festivals, regular food and craft markets and Chalybeate Spring. The town offers excellent cultural, leisure and shopping attractions including two theatres locally at The Assembly Halls and Trinity Theatre, together with the newly rejuvenated civic centre, The Amelia Scott. The town enjoys an abundance and wide variety of cafés and restaurants, with a mixture of national multiple retailers and independent shops.
The property is also within convenient reach of the Tunbridge Wells Sports Centre, The Common with its network of criss-cross footpaths leading to local landmark Wellington Rocks and the Higher Common Ground cricket pitch offering a wealth of opportunities for walking and recreation. There are tennis facilities at the Nevill grounds and the renowned Nevill Golf Club is within convenient reach, and access to local cycle routes.
State and Private Schools: There are many highly-regarded schools in Tunbridge Wells, including Skinners, TWGGS, TWGSB, Rose Hill prep school, Bishops Down Primary & Nursery School, St John’s CE primary, Bennett Memorial Diocesan and St Gregory’s secondary schools, to the north in Tonbridge, Judd, TGSG and Weald of Kent Grammar. Public schools at senior level include Tonbridge, Sevenoaks, Benenden, Eastbourne and Brighton.
Mainline rail: Tunbridge Wells (approximately 1.5 miles) and High Brooms (approximately 1.6 miles) with fast and frequent services to London Charing Cross (via London Bridge and Waterloo East) and Cannon Street with journey times from 50 minutes. The Centaur Commuter Coach service also stops along Mount Ephraim, as an alternative option for reaching the city.
Communications: The A26 joins the A21 just North of the town, linking through to the M25 (junction 5) London orbital motorway and thereby to the national motorway network and to the South coast. Gatwick Airport is about 23 miles to the West, accessible via the motorway or via the A264.
Square Footage: 2,068 sq ft
Directions
Postcode - TN4 8GJ.
Additional Info
Local Authority Tunbridge Wells Borough Council.
Services: Mains gas-fired central heating. Mains electricity, water and drainage.
Brochures
Web DetailsParticulars- COUNCIL TAXA payment made to your local authority in order to pay for local services like schools, libraries, and refuse collection. The amount you pay depends on the value of the property.Read more about council Tax in our glossary page.
- Band: E
- PARKINGDetails of how and where vehicles can be parked, and any associated costs.Read more about parking in our glossary page.
- Private,Garage,Covered,EV charging,Allocated,Gated,Off street
- GARDENA property has access to an outdoor space, which could be private or shared.
- Yes
- ACCESSIBILITYHow a property has been adapted to meet the needs of vulnerable or disabled individuals.Read more about accessibility in our glossary page.
- Ask agent
Warberry Park Gardens, Tunbridge Wells, Kent, TN4
NEAREST STATIONS
Distances are straight line measurements from the centre of the postcode- Tunbridge Wells Station0.8 miles
- High Brooms Station1.5 miles
- Frant Station3.0 miles
About the agent
Why Savills
Founded in the UK in 1855, Savills is one of the world's leading property agents. Our experience and expertise span the globe, with over 700 offices across the Americas, Europe, Asia Pacific, Africa, and the Middle East. Our scale gives us wide-ranging specialist and local knowledge, and we take pride in providing best-in-class advice as we help individuals, businesses and institutions make better property decisions.
Outstanding property
We have been advising on
Notes
Staying secure when looking for property
Ensure you're up to date with our latest advice on how to avoid fraud or scams when looking for property online.
Visit our security centre to find out moreDisclaimer - Property reference TUS230460. The information displayed about this property comprises a property advertisement. Rightmove.co.uk makes no warranty as to the accuracy or completeness of the advertisement or any linked or associated information, and Rightmove has no control over the content. This property advertisement does not constitute property particulars. The information is provided and maintained by Savills, Tunbridge Wells. Please contact the selling agent or developer directly to obtain any information which may be available under the terms of The Energy Performance of Buildings (Certificates and Inspections) (England and Wales) Regulations 2007 or the Home Report if in relation to a residential property in Scotland.
*This is the average speed from the provider with the fastest broadband package available at this postcode. The average speed displayed is based on the download speeds of at least 50% of customers at peak time (8pm to 10pm). Fibre/cable services at the postcode are subject to availability and may differ between properties within a postcode. Speeds can be affected by a range of technical and environmental factors. The speed at the property may be lower than that listed above. You can check the estimated speed and confirm availability to a property prior to purchasing on the broadband provider's website. Providers may increase charges. The information is provided and maintained by Decision Technologies Limited. **This is indicative only and based on a 2-person household with multiple devices and simultaneous usage. Broadband performance is affected by multiple factors including number of occupants and devices, simultaneous usage, router range etc. For more information speak to your broadband provider.
Map data ©OpenStreetMap contributors.





