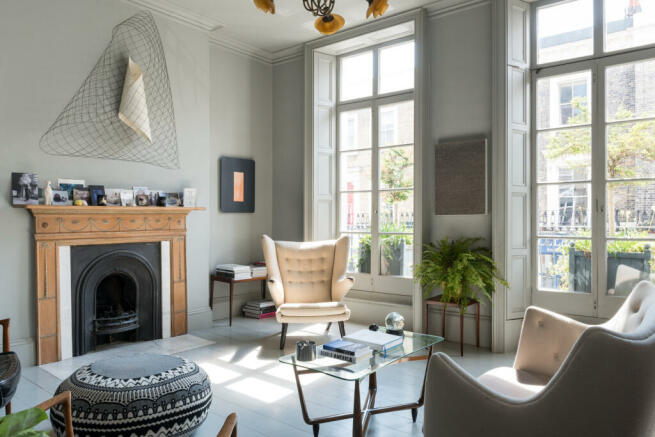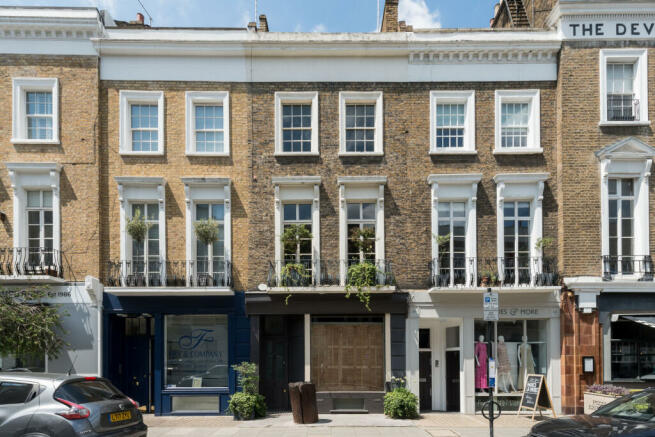
Moreton Street, London SW1

- PROPERTY TYPE
Terraced
- BEDROOMS
4
- BATHROOMS
3
- SIZE
2,337 sq ft
217 sq m
- TENUREDescribes how you own a property. There are different types of tenure - freehold, leasehold, and commonhold.Read more about tenure in our glossary page.
Freehold
Description
Setting the Scene
The home is situated within the Pimlico Conservation Area and, although unlisted, is specifically noted as an ‘unlisted building of merit’. These buildings are considered of particular value to the character and appearance of the Conservation Area, and a confirmation of Moreton Street’s unique aesthetic and historical appeal. Pimlico is famed for its handsome streets and squares, laid out on a unique diagonal grid pattern and filled with elegant, stuccoed homes built in the neo-classical style.
Today, Moreton Street has a wonderfully eclectic mix of independent purveyors, galleries, small artisanal businesses and private homes. The ‘Moreton Triangle’ has an incredibly unique village feel in the heart of the city, with a wonderful sense of community. For more information, please see the History section.
The Grand Tour
The house is positioned within a terrace of former shops, at the western end of Moreton Street and facing south. Four storeys high and two bays wide, the house is made from stock brick with stucco dressings and a parapet wall with deep stucco cornice above. The first floor has tall casement windows with a cast-iron Juliet balcony; the remaining fenestration above is box sash windows. At ground level, the original glass shop front still bears traces of its original purpose, with an exposed brass frame and vent above. The glazed frontage has reclaimed pine louvre shutters fitted inside for privacy, and the original door to the shop to the side, though unused, remains.
Adjacent to the old shop frontage is the home’s main front door, half-glazed, and opening to the private hallway with reclaimed scrubbed pine floorboards underfoot, while the staircase with a mahogany handrail lies directly ahead. Many reclaimed and antique elements feature throughout the house, including panelled window shutters, cast-iron radiators, various joinery and antique bronze electric plates. The house is entirely painted in subtle shades of heritage colours, the hall an atmospheric deep grey.
The former shop spaces on the ground floor comprise two connecting rooms to the front of the plan. A cosy sitting room connects through a half-glazed door to a study room and library, painted a smoky blue-green and with handsome fitted bookcases. Plaster cornice and roses here and in several other rooms have been painstakingly replaced where missing, based on the neighbouring home’s original examples. A separate snug or possible fifth bedroom is set to the rear of this floor, with walls papered in a unique illustrative design.
The lower-ground floor is home to the kitchen and dining room, with a further bedroom to the rear. A spacious larder and bathroom are set in what were once arched vaults positioned under the street pavement, to the front. The dining room is positioned centrally on this floor; a spacious room and painted in a strong blue-grey colour. It leads through an old butler’s ‘downstairs’ office glazed partition and a door to the kitchen, which is painted in a soft chalk white. Here, graphic patterned wall tiles above thick cast charcoal-coloured worktops and cabinetry adorned with shell handles. There is also a Falcon stainless steel range cooker and a butler sink set upon a timber stand. French windows open to the charming shaded courtyard garden beyond.
The bedroom is set to the rear of the plan, with a sliding sash window opening to the courtyard garden; this room could also be used for other purposes if required. To the front, off the dining room, the larder is a bipartite space with plentiful room for an additional fridge/freezer and further shelving. The room is painted in an off white colour, with a blue-green hue. The bathroom is an unexpectedly contemporary room with a hammam-like quality in its design. A freestanding stone bateau tub is positioned centrally at the end of the room, forming something of a showpiece, and a further white stone sink sits upon a custom oak vanity unity with shelving underneath. Steel brassware is by Agape and a utility area with room for laundry facilities is cleverly concealed behind a curtain.
The first floor is home to the drawing room, painted in a warm grey colour, with tall casement windows opening to the Juliet balcony. A pine Regency fireplace grounds the room, inset with a cast-iron grate and gas fire. Beautiful plaster cornice here frames the elevations. The rear of this floor is a guest bedroom, with a large Edwardian fireplace inset with an overmantle mirror and a marble hearth with a gas fire. An additional small terrace is set off the rear landing space, accessed through antique French windows.
The uppermost storey is home to the principal bedroom, painted a calming sage green with an entire wall of bespoke floor-to-ceiling wardrobing and a fine antique sycamore chimney piece featuring beautiful marquetry. A further smaller bedroom is painted a dusky blue and has a lovely Edwardian chimneypiece with pretty tiles. A shower room serves both rooms on this floor, encased in colourful mosaic tiles on every surface, including the ceiling, creating something of a multicoloured jewel box.
Above the second storey is a valley roof with two loft spaces. Precedent is set by most of the neighbouring houses for a further storey to be built in the form of a mansard roof. It could easily be granted, subject to planning consents being formally approved by the local council.
The Great Outdoors
The paved courtyard garden opens from the kitchen and dining, acting as an outdoor dining room in warmer months. Brilliantly shaded, cool and not overlooked, a door is set into the rear wall, with direct access to Moreton Close to the rear, if required.
At one time, the lower-ground floor of the home acted as a one-bedroom apartment called ‘One Moreton Close’, and there is opportunity to reinstate this use again if required.
A further outdoor terrace is set to the rear of the first-floor landing space through antique French windows, bound by bamboo trellis with flowering trees winding through the lattice, and space for additional seating.
Out and About
Moreton Street is one of Pimlico’s finest residential streets, characterised by a charming stretch of cafés, restaurants and independent shops, as well as some of central London’s most beautiful townhouses on this street and the adjacent Moreton Terrace and Moreton Place. There is a wonderful village-like feel to Moreton Street, partly thanks to the fact that it culminates in a no-through road on Moreton Terrace.
Particularly popular among the selection of purveyors and cafés on the street are Little Bread Pedlar bakery and Khallouk and Taylor deli which is the Triangle's gem where residents meet for coffee by day and aperitifs in the evening. Beyond Moreton Street there is a vast array of pubs, restaurants, shops and cafés, stretching up towards Belgravia, Victoria and Sloane Square. These include a number of outstanding local restaurants, cafés and shops including the Michelin-awarded A Wong restaurant, the stalwart Regency Café, Gail's cafe, Grumbles bistro, the Constitution Pub, The Roasting, Dovers Flowers, Vintage Cellars and Lorne restaurant on Wilton Way. There is an excellent fishmonger, butcher and grocers at Tachbrook Street market and Rippon Cheese is on Upper Tachbrook Street.
Green space can be found a few minutes’ walk south, in the beautiful St George’s Square, which leads directly onto the Pimlico Garden, and the Shrubbery, a peaceful park directly overlooking the River Thames. Slightly further west is Ranelagh Gardens, an extensive 18th-century set of gardens and lawns, home to the Chelsea Flower Show. The house is within easy reach of Battersea Park, as well as the shops and restaurants of Victoria, Chelsea and Belgravia, including the famous Pimlico Road for interiors. For further cultural pursuits, entertainment and shopping, Tate Britain is only a 10-minute walk away and the Battersea Power Station complex and Battersea Park are a mere 20 minutes’ walk from Moreton Street.
There are outstanding transport links within close proximity: the Underground is available at Pimlico (Victoria Line) and Victoria station also offers the Underground and mainline national rail services including direct trains to Gatwick Airport.
Council Tax Band: H
- COUNCIL TAXA payment made to your local authority in order to pay for local services like schools, libraries, and refuse collection. The amount you pay depends on the value of the property.Read more about council Tax in our glossary page.
- Band: H
- PARKINGDetails of how and where vehicles can be parked, and any associated costs.Read more about parking in our glossary page.
- Ask agent
- GARDENA property has access to an outdoor space, which could be private or shared.
- Yes
- ACCESSIBILITYHow a property has been adapted to meet the needs of vulnerable or disabled individuals.Read more about accessibility in our glossary page.
- Ask agent
Moreton Street, London SW1
NEAREST STATIONS
Distances are straight line measurements from the centre of the postcode- Pimlico Station0.2 miles
- Victoria Station0.5 miles
- Battersea Power Underground Station0.6 miles


Inigo is an estate agency for Britain's most marvellous historic homes, from the team behind The Modern House.
We believe a beautiful home is a pleasure that never ages. We connect discerning individuals with extraordinary spaces, no matter the price or provenance.
Covering urban and rural locations across Britain, our team combines proven experience selling distinctive homes with design and architectural expertise. We unlock the true value of every cottage, coach house and conversion we represent by telling its story with in-depth features and magazine-quality photography.
We take our name from Inigo Jones, the self-taught genius who kick-started a golden age of home design.
Inigo is a Certified B Corporation, part of a global community of businesses that meet high standards of social and environmental impact.
Notes
Staying secure when looking for property
Ensure you're up to date with our latest advice on how to avoid fraud or scams when looking for property online.
Visit our security centre to find out moreDisclaimer - Property reference TMH00704. The information displayed about this property comprises a property advertisement. Rightmove.co.uk makes no warranty as to the accuracy or completeness of the advertisement or any linked or associated information, and Rightmove has no control over the content. This property advertisement does not constitute property particulars. The information is provided and maintained by Inigo, London. Please contact the selling agent or developer directly to obtain any information which may be available under the terms of The Energy Performance of Buildings (Certificates and Inspections) (England and Wales) Regulations 2007 or the Home Report if in relation to a residential property in Scotland.
*This is the average speed from the provider with the fastest broadband package available at this postcode. The average speed displayed is based on the download speeds of at least 50% of customers at peak time (8pm to 10pm). Fibre/cable services at the postcode are subject to availability and may differ between properties within a postcode. Speeds can be affected by a range of technical and environmental factors. The speed at the property may be lower than that listed above. You can check the estimated speed and confirm availability to a property prior to purchasing on the broadband provider's website. Providers may increase charges. The information is provided and maintained by Decision Technologies Limited. **This is indicative only and based on a 2-person household with multiple devices and simultaneous usage. Broadband performance is affected by multiple factors including number of occupants and devices, simultaneous usage, router range etc. For more information speak to your broadband provider.
Map data ©OpenStreetMap contributors.





