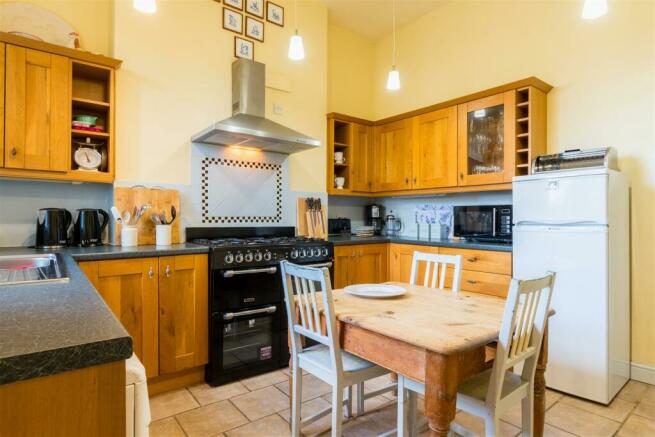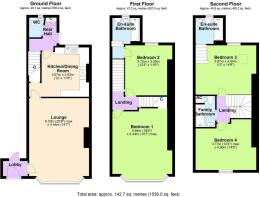11A St. Matthews Terrace, Leyburn

Letting details
- Let available date:
- Now
- Deposit:
- £1,265A deposit provides security for a landlord against damage, or unpaid rent by a tenant.Read more about deposit in our glossary page.
- Min. Tenancy:
- Ask agent How long the landlord offers to let the property for.Read more about tenancy length in our glossary page.
- Let type:
- Long term
- Furnish type:
- Furnished
- Council Tax:
- Ask agent
- PROPERTY TYPE
Terraced
- BEDROOMS
4
- BATHROOMS
3
- SIZE
Ask agent
Key features
- SPACIOUS VICTORIAN PROPERTY
- 4 DOUBLE BEDROOMS
- 2 EN-SUITES
- PARKING FOR 2 CARS
- FRONT GARDEN
- ESTABLISHED HOLIDAY LET HISTORY
- HANDY FOR LEYBURN MARKET PLACE
- GAS CENTRAL HEATING
- NO ONWARD CHAIN
Description
Description - A Most Attractive FULLY FURNISHED Victorian Property providing Spacious and Well Presented Accommodation over three floors with open aspect and far reaching views, and within walking distance of Leyburn Market Place. Shared Entrance Lobby, Lounge, Kitchen/Dining Room, Rear Hall, Cloakroom/WC, 4 Double Bedrooms, 2 En-Suite Bathrooms, Family Bathroom/WC, Front Garden, Parking for 1 car to the rear, Gas Fired Central Heating. Council Tax Band tbc. EER D62. SORRY NO PETS.
Entrance Lobby - Doors to 11 St Matthews Terrace and 11A St Matthews Terrace. Entrance door to front.
Lounge - Picture rail, coving, feature original marble fireplace surround with glazed tiles and gas fired stove, pine boarded floor, radiator. Bay window to front. Doors to Entrance Lobby and Kitchen.
Kitchen/Dining Room - Tiled surrounds, stainless steel single drainer sink unit with mixer tap, laminate work surfaces, oak cupboards and drawers with under lighting, LEISURE range style gas cooker with 7 ring hob, double ovens and separate grill, stainless steel extractor hood over, INDESIT washing machine, INDESIT slim dishwasher, HOTPOINT fridge/freezer, ceramic tiled floor, under stairs cupboard with hatch to cellar (not inspected). Window to rear. Doors to Lounge and Rear Hall.
Rear Hall - Ceramic tiled floor, radiator, cupboard containing wall mounted gas fired boiler, stairs to first floor. Entrance door to rear with double glazed panels. Doors to WC and Kitchen.
Cloakroom/Wc - Wash hand basin with tiled splash back, wc, ceramic tiled floor. Window to rear. Door to Rear Hall.
Landing - Doors to Bedroom 1, Bedroom 2 and Family Bathroom.
Bedroom 1 - Coving, radiator, pine boarded floor, pine mantle and marble effect fireplace surround, understairs storage cupboard. Bay window to front. Door to Landing.
Bedroom 2 - Coving, pine boarded floor, radiator. Window to rear. Doors to En-Suite and Landing.
En-Suite Bathroom/Wc - Pedestal wash hand basin, panelled bath with shower over and screen, wc, ceiling halogen spotlights, extractor fan, pine boarded floor. Window to rear. Door to Landing.
Landing - Loft hatch. Doors to Bedroom 3 and Bedroom 4.
Bedroom 3 - Pine boarded floor, radiator, sky light window to rear. Steps down to En-Suite. Door to Landing.
En-Suite Bathroom/Wc - Tiled surrounds, pedestal wash hand basin, panelled bath, wc, radiator, pine boarded ceiling, pine boarded floor, loft hatch. Window to rear. Steps up to Bedroom 3.
Bedroom 4 - Radiator, pine boarded floor. Double glazed dormer window to front. Door to Landing.
Family Bathroom/Wc - Fully tiled walls, pedestal wash hand basin, panelled bath with shower over and folding glass screen, extractor fan, wc, ceiling halogens, radiator, pine boarded floor, airing cupboard with hot water cylinder. Door to Landing.
Front Garden - Lawn, flower beds, shrubs, entrance path over which 11 St Matthews Terrace also have access.
To The Rear - Parking for 2 cars, security light, electric car charger point.
Services - Mains electricity, gas, water and drainage.
General Information - TERM 6 months (Assured Shorthold Tenancy) then rolls on, on a monthly basis until terminated by either the tenant or the landlord.
RENT £1,100 per calendar month in advance, exclusive of council tax and all other outgoings. As part of the application process
the referencing agency will carry out reference checks on our behalf and for their affordability calculation they will look for the applicant(s) annual income to be at least 30 times the monthly rent.
DEPOSIT £1,265.
NOTE The first month’s rent and deposit (minus the holding fee) is to be paid directly into our clients account at least 48 hours before sign up. (Please note that we cannot accept card payments).
RESTRICTIONS No Smoking. Sorry no pets.
COUNCIL TAX BAND tbc. This website shows you the annual charge
CONTENTS INSURANCE The tenant is responsible for arranging their own contents insurance.
APPLICATION PROCESS
All applicants shall be requested to complete detailed application forms. We shall undertake comprehensive reference checks which will include right to rent ID checks in accordance with the Immigration Act 2014. In accordance with the Tenant Fees Act 2019 we request that the prospective tenant(s), to reserve the property and to demonstrate commitment to rent the property whilst reference checks take place, pay(s) a holding deposit to ourselves which is equivalent to not more than one week’s rent, which shall be put towards the deposit payable at the start of the tenancy (and shall be held subject to conditions, further details upon request).
We are a member of the The Property Ombudsman, Milford House, 43-55 Milford Street, Salisbury, SP1 2BP, telephone number , fax number , email , website
Our clients account details are as follows: NFB & DB & JF Brown Clients Account, Barclays Bank, 55 Market Place, Richmond, N.Yorkshire, DL10 4JH. This account is not interest bearing.
As members of the Royal Institution of Chartered Surveyors (RICS) we carry out a monthly reconciliation of our clients account and are activities are subject to monitoring under the institutions conduct and disciplinary regulations. The RICS operates a clients money protection scheme of which we are a member (further details available upon request).
Brochures
11A St. Matthews Terrace, LeyburnBrochure- COUNCIL TAXA payment made to your local authority in order to pay for local services like schools, libraries, and refuse collection. The amount you pay depends on the value of the property.Read more about council Tax in our glossary page.
- Ask agent
- PARKINGDetails of how and where vehicles can be parked, and any associated costs.Read more about parking in our glossary page.
- Yes
- GARDENA property has access to an outdoor space, which could be private or shared.
- Yes
- ACCESSIBILITYHow a property has been adapted to meet the needs of vulnerable or disabled individuals.Read more about accessibility in our glossary page.
- Ask agent
11A St. Matthews Terrace, Leyburn
NEAREST STATIONS
Distances are straight line measurements from the centre of the postcode- Leyburn Station0.1 miles
Notes
Staying secure when looking for property
Ensure you're up to date with our latest advice on how to avoid fraud or scams when looking for property online.
Visit our security centre to find out moreDisclaimer - Property reference 33342412. The information displayed about this property comprises a property advertisement. Rightmove.co.uk makes no warranty as to the accuracy or completeness of the advertisement or any linked or associated information, and Rightmove has no control over the content. This property advertisement does not constitute property particulars. The information is provided and maintained by Norman F. Brown, Richmond. Please contact the selling agent or developer directly to obtain any information which may be available under the terms of The Energy Performance of Buildings (Certificates and Inspections) (England and Wales) Regulations 2007 or the Home Report if in relation to a residential property in Scotland.
*This is the average speed from the provider with the fastest broadband package available at this postcode. The average speed displayed is based on the download speeds of at least 50% of customers at peak time (8pm to 10pm). Fibre/cable services at the postcode are subject to availability and may differ between properties within a postcode. Speeds can be affected by a range of technical and environmental factors. The speed at the property may be lower than that listed above. You can check the estimated speed and confirm availability to a property prior to purchasing on the broadband provider's website. Providers may increase charges. The information is provided and maintained by Decision Technologies Limited. **This is indicative only and based on a 2-person household with multiple devices and simultaneous usage. Broadband performance is affected by multiple factors including number of occupants and devices, simultaneous usage, router range etc. For more information speak to your broadband provider.
Map data ©OpenStreetMap contributors.







