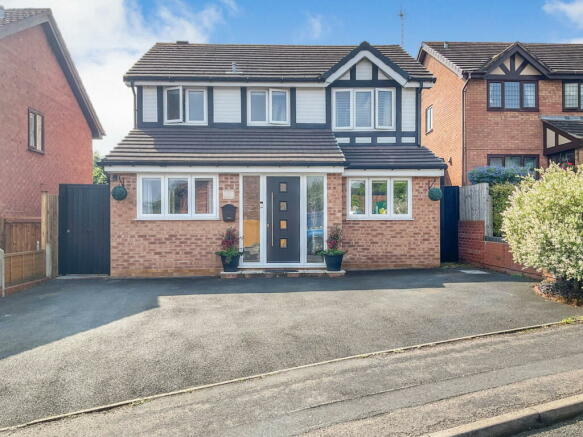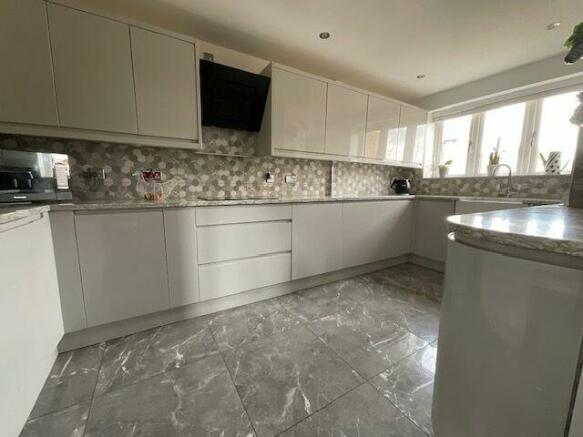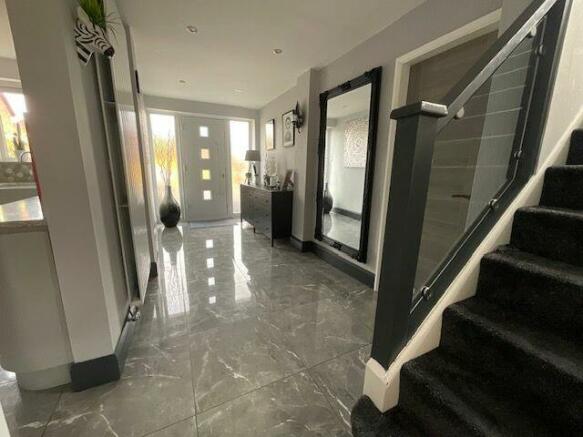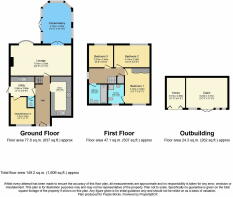Millbrook Way, Lakeside, Brierley Hill, West Midlands, DY5 3YY

- PROPERTY TYPE
Detached
- BEDROOMS
4
- BATHROOMS
3
- SIZE
Ask agent
- TENUREDescribes how you own a property. There are different types of tenure - freehold, leasehold, and commonhold.Read more about tenure in our glossary page.
Freehold
Key features
- Quote Reference JS0667
- Stunning 3/4 Bed Detached
- Extended And Superbly Presented
- Fantastic Luxury Kitchen with Appliances
- Magnificent Custom Built Garden Cabin
- Stylish Refitted Bathroom And En Suite
- Gas Central Heating And "Swish" Double Glazing
- Utility and Study/Office/Bed 4
- Elegant Conservatory
- Beautiful Low Maintenance Landscaped Rear Garden
Description
Quote Reference JS0667 THIS ABSOLUTELY STUNNING, superbly and expensively IMPROVED and EXTENDED Bovis Detached in this favoured cul-de-sac on "Lakeside" ,simply must be seen to be fully appreciated and having undergone a remarkable and magnificent transformation over the last few years, with "Swish" double glazing and a renewed central heating system, the outstanding and impressive interior features a large beautiful Reception Hall with recently laid expensive Italian porcelain floor tiling which runs through to the kitchen, laundry/utility, downstairs cloaks and home office, superb 23ft Lounge with Dining Area, stylish refitted Wren "Infinity" Kitchen with recently serviced built-in oven and hob with state of the art cooker hood and integrated (brand new) Kenwood fridge, freezer and dishwasher with solid quartz worksurfaces, elegant large Victorian style Conservatory, Laundry/Utility Room with integrated brand new "high end" Hoover washing machine, stylish refitted Downstairs Cloaks., Study/Home Office/Bedroom 4, 3 excellent Bedrooms with the master having re-appointed Shower En Suite, sumptuously refitted House Bathroom with shower, all recently professionally decorated to an exceptionally high standard with contemporary internal doors and a stylish glass bannister. The rear Garden has been thoughtfully landscaped for ease of maintenance with synthetic lawns and wide patios and a particular feature is the large custom built CABIN which is a brilliant addition perfect for entertaining or relaxing with a functioning bar and a separate attached annexe with bi-fold doors housing the hot tub (available by separate negotiation). There is a raised decked terrace with a feature pergola ideal for those longer summer nights. Set back behind a wide tarmac driveway for 3 cars the dwelling is conveniently positioned for a large Sainsbury's supermarket together with road routes to Stourbridge, Merry Hill Centre and Motorway connections and to local Railway Stations. Don't delay, book your viewing by clicking the "request a Viewing" or "Email Agent" buttons today !
The owners have indicated that an array of high quality fixtures and fittings, together with some furniture will be available by separate negotiation if required. This is an absolutely fabulous opportunity that simply has to be seen to be appreciated with the accommodation very briefly described below:
GROUND FLOOR
Reception Hall
A superb 17'9" long impressive greeting awaits you with a feature vertical radiator, stairs off to the first floor, beautiful Italian porcelain tiled floor and doors leading off to the impressive ground floor accommodation.
Lounge with Dining Area 23'0" x 11'9"
A most impressive, yet comfortable Lounge with a feature living flame effect Pargon gas fire with back lit white grey surround and marble hearth, feature bow window overlooking the rear garden and French doors leading into
Conservatory 15'6" x 10'10"
This large Victorian style Conservatory is a wonderful addition to the ground floor and has feature lighting, opening top lights and double doors opening into the rear garden.
Kitchen14'11 x 7'9"
A fantastic and particular feature having been refitted within the last 24 months to the "Infinity" design by Wren and providing a comprehensive array of stylish base and eye level units with solid quartz work surfaces, built-in recently maintained Bosch double oven with Induction hob with state of the art extractor hood over, brand new integrated Kenwood fridge, freezer and dishwasher, beautiful Italian porcelain tiled flooring , feature incorporated wine racks, ambient lighting and a Upvc double glazed window to the front elevation.
Laundry Room 7'5" x 6'9"
With a single drainer sink unit in a useful worksurface with base units below and a cupboard housing the recently installed Ideal gas combination boiler, beautiful Italian porcelain tiled flooring, half glazed door to the side pathway and internal doors to the Study/Home Office and to the
Stylish Refitted Downstairs Cloakroom
With a feature concealed cistern black low level W.C. ,beautiful Italian porcelain tiled flooring, "anthracite" vertical towel radiator and complimentary tiling.
Bedroom Four / Study 10'4" x 7'5"
Equally suited to being a Home Office or playroom and having a window to the front elevation and beautiful Italian porcelain tiled flooring.
FIRST FLOOR
Landing
Reached by a single flight staircase from the Hall and having stylish contemporary glass bannisters with a window to the side elevation, useful Linen store and doors leading to three bedrooms and the bathroom.
Bedroom One 13'7" x 9'7"
A stylish and roomy master bedroom with a range of custom built fitted wardrobes, window to the front elevation and a door leading to
Refitted En-suite Shower Room
Beautifully re-appointed to include a mains fed T-bar shower in quadrant cubicle, low level W.C. pedestal wash hand basin, designer radiator, attractive tiling and a window to the front elevation.
Bedroom Two 13'6" x 8'0"
At the rear of the property and having a window overlooking the rear garden.
Bedroom Three 9'9" x 8'0"
Of excellent proportions for a third bedroom with a window overlooking the rear garden.
Bathroom
Beautifully refitted with a white suite to include a panelled bath with a mains fed T-bar shower over with screen, inset wash hand basin in vanity unit, low level W.C., stylish complimentary tiling, designer vertical radiator and a window to the front elevation.
Rear Garden
Superbly landscaped with ease of maintenance in mind with synthetic lawns with feature patio and edging with steps up to further raised terrace with a feature Japanese themed pergola, with larch lap fencing and side pathways to both elevations.
Cabin 34'0" x 11'6"
Situated on the top terrace and being a superb custom built feature of this fine family home. Affectionally called the "Mancave" by the present owners this surely must be a massive understatement as this splendid addition provides a wonderful facility for relaxing and entertaining with a distinct bar area, concealed lighting, power points and double doors and windows to the front. There is a further side Annexe with bi-fold doors which houses a hot tub which is available by separate negotiation. The measurements are an overall size and include the annexe.
Front
The property is set back from this sought after address behind a wide tarmac driveway which provides comfortable off road parking for three cars.
Tenure
The property is Freehold
Council Tax
Band D - Dudley Metropolitan Borough Council
ID Verification Requirements
Standard I.D. verification charges are payable online by the successful buyers at £30 each.
Agents Note
Our agent has not tested any services, fittings and appliances such as central heating, boilers, immersion heaters, gas or electric fires, electrical wiring, security systems or kitchen appliances. Any purchaser should obtain verification that these items are in good working order through their Solicitor or Surveyor. Our agent has also not verified details of the property tenure. The Solicitor acting for any purchaser should be asked to confirm full details of the tenure. Our agent and the vendors of the property whose agents they are, give notice that these particulars although believed to be correct, do not constitute any part of an offer or contract, that all statements contained in these particulars as to this property are made without responsibility and are not to be relied upon as statements or representations or warranty whatsoever in relation to this property. Any intending purchaser must satisfy himself by inspection or otherwise as to the correctness of each of the statements contained in these particulars. Measurements are quoted as room sizes approximately and only intended for general guidance. Buyers are advised to verify all stated dimensions carefully. Land areas are also subject to verification through buyer’s legal advisors.
Brochures
Brochure 1- COUNCIL TAXA payment made to your local authority in order to pay for local services like schools, libraries, and refuse collection. The amount you pay depends on the value of the property.Read more about council Tax in our glossary page.
- Band: D
- PARKINGDetails of how and where vehicles can be parked, and any associated costs.Read more about parking in our glossary page.
- Off street
- GARDENA property has access to an outdoor space, which could be private or shared.
- Private garden
- ACCESSIBILITYHow a property has been adapted to meet the needs of vulnerable or disabled individuals.Read more about accessibility in our glossary page.
- Ask agent
Millbrook Way, Lakeside, Brierley Hill, West Midlands, DY5 3YY
NEAREST STATIONS
Distances are straight line measurements from the centre of the postcode- Lye Station1.2 miles
- Stourbridge Town Station1.2 miles
- Stourbridge Junction Station1.6 miles
About the agent
eXp UK are the newest estate agency business, powering individual agents around the UK to provide a personal service and experience to help get you moved.
Here are the top 7 things you need to know when moving home:
Get your house valued by 3 different agents before you put it on the market
Don't pick the agent that values it the highest, without evidence of other properties sold in the same area
It's always best to put your house on the market before you find a proper
Notes
Staying secure when looking for property
Ensure you're up to date with our latest advice on how to avoid fraud or scams when looking for property online.
Visit our security centre to find out moreDisclaimer - Property reference S235671. The information displayed about this property comprises a property advertisement. Rightmove.co.uk makes no warranty as to the accuracy or completeness of the advertisement or any linked or associated information, and Rightmove has no control over the content. This property advertisement does not constitute property particulars. The information is provided and maintained by eXp UK, West Midlands. Please contact the selling agent or developer directly to obtain any information which may be available under the terms of The Energy Performance of Buildings (Certificates and Inspections) (England and Wales) Regulations 2007 or the Home Report if in relation to a residential property in Scotland.
*This is the average speed from the provider with the fastest broadband package available at this postcode. The average speed displayed is based on the download speeds of at least 50% of customers at peak time (8pm to 10pm). Fibre/cable services at the postcode are subject to availability and may differ between properties within a postcode. Speeds can be affected by a range of technical and environmental factors. The speed at the property may be lower than that listed above. You can check the estimated speed and confirm availability to a property prior to purchasing on the broadband provider's website. Providers may increase charges. The information is provided and maintained by Decision Technologies Limited. **This is indicative only and based on a 2-person household with multiple devices and simultaneous usage. Broadband performance is affected by multiple factors including number of occupants and devices, simultaneous usage, router range etc. For more information speak to your broadband provider.
Map data ©OpenStreetMap contributors.




