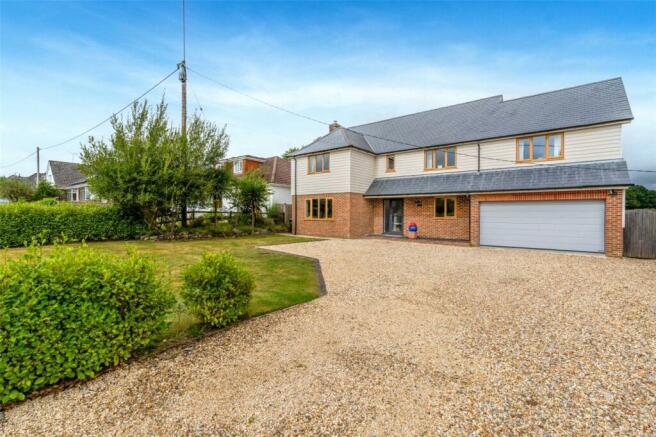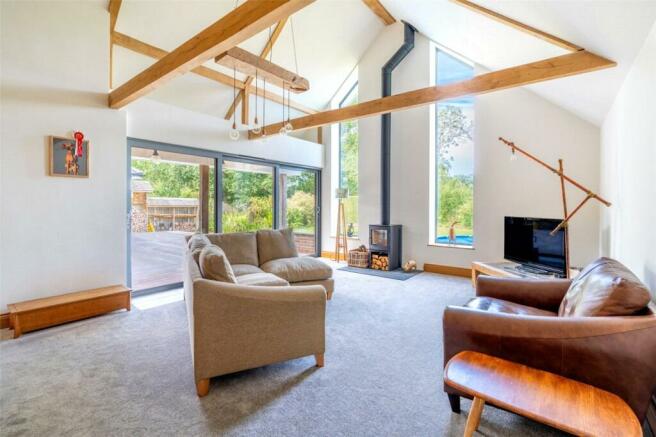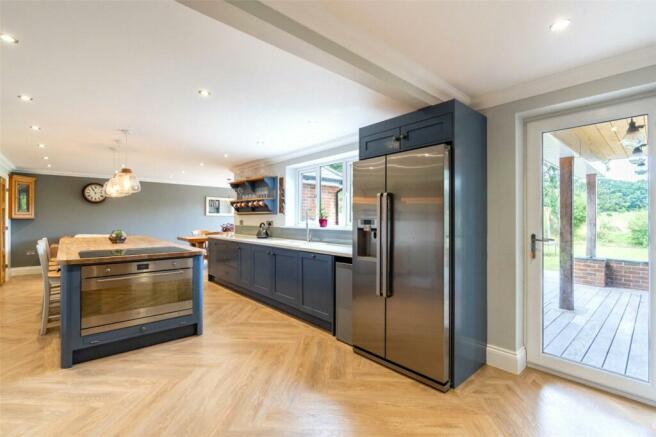
Holt Lane, Holt, Wimborne, Dorset, BH21

- PROPERTY TYPE
Detached
- BEDROOMS
4
- BATHROOMS
2
- SIZE
Ask agent
- TENUREDescribes how you own a property. There are different types of tenure - freehold, leasehold, and commonhold.Read more about tenure in our glossary page.
Freehold
Key features
- Stunning family home
- Refurbished to a high specification
- Standing in grounds of over 0.7 of an acre
- In this popular village
- Contemporary styleopen plan living
- Integral double garage
Description
Meadow View has undergone a programme of complete renovation, and features a large living room, a study and a superbly fitted contemporary kitchen/dining room with adjacent vaulted family room enjoying delightful views over the garden and paddock to open countryside beyond. There are 2 en suites, family bathroom to be completed (plumbing installed), and an impressive hardwood deck incorporating a covered loggia ideal for outside entertaining.
The paddock beyond the formal garden stretches behind the neighbouring property and adjoins open countryside, providing a beautiful backdrop.
The house is connected to mains electricity, water and drainage, and benefits from double glazing, oil fired central heating, oak-faced internal doors and Amtico flooring to the ground floor.
A covered entrance way leads to a spacious reception hall with under stairs cupboard and cloakroom, and there is a study fitted with shelving.
The large living room has a wood burner and sliding doors opening through to the hub of the house, the extensive open plan kitchen/dining/family room. Glazed double doors in the dining area provide a lovely aspect over the rear garden.
The contemporary kitchen features a superb range of hand-made units, oak work surfaces, and a large island/breakfast bar with integrated induction hob and fridge drawers below. Further appliances include a large electric oven, an integrated dishwasher, wine fridge and a water softener, and there is space for an American style fridge-freezer.
There is a door to a covered loggia, and a personal door to the garage. The impressive family room boasts a vaulted ceiling, exposed oak timbers, a wood burner, under floor heating, an oak panelled feature wall and triple sliding doors to the sun deck.
The galleried first floor landing has an airing cupboard, and a retractable ladder to a partially boarded loft (with fitted light.)
The 25ft principal bedroom has fitted wardrobes, a lovely aspect over open countryside, and a large en suite bath/shower room.
Bedroom 2 is a spacious room with a walk-in closet, a retractable ladder to a further boarded roof space (with light), and an en suite shower room (with underfloor heating). Bedroom 3 has fitted wardrobes and an aspect over fields opposite, and bedroom 4 offers a delightful view over the rear garden.
The family bathroom is currently un-fitted but offers potential for installation.
The house is set back from the road and approached via an expansive driveway providing parking for numerous vehicles. There is an integral double garage, fully insulated (lined in OSB) and heated, with electric insulated up-and-over door, cupboards, workbench, shelving, rubber floor (insulated), personal door to the kitchen, and a utility area (with Belfast sink, Grant oil fired central heating boiler, pressurised hot water cylinder, and space and plumbing for washing machine and tumble dryer.) The front garden is predominantly lawned.
The rear garden features an IPE hardwood sun deck on steel joists, with exterior power points and lighting, incorporating a covered loggia ideal for entertaining. There is a tractor shed and woodstore to the side of the house.
The garden is lawned and features a stream and a large paddock extending across the rear of the adjacent property, interspersed with established trees. The paddock adjoins open countryside to the rear.
Location:
Holt is a sought after village to the north of Wimborne with a village hall and The Old Inn pub/restaurant. There is a post office/shop about a mile away in Furzehill, and Wimborne offers an excellent range of amenities. There are First Schools in Gaunts Common and Witchampton, and Dumpton Preparatory School just outside Furzehill, and the wider area is well served by state and independent schools including Queen Elizabeth’s, Corfe Hills, Canford, Castle Court, Clayesmore and Bryanston. The coastal towns of Poole and Bournemouth, both of which have mainline rail links to London Waterloo, are within about 30 minutes’ drive.
Directions:
Leave Wimborne on the B3078 towards Cranborne. Proceed past the new developments on either side. Turn right into Furzehill, and proceed through the village, passing The Stocks Inn on the left. Continue on to Holt. As you enter the village, proceed past a row of houses on the left hand side, and Meadow View can be found on the left hand side, before reaching the cul-de-sac called Springfields.
Brochures
Web DetailsParticulars- COUNCIL TAXA payment made to your local authority in order to pay for local services like schools, libraries, and refuse collection. The amount you pay depends on the value of the property.Read more about council Tax in our glossary page.
- Band: G
- PARKINGDetails of how and where vehicles can be parked, and any associated costs.Read more about parking in our glossary page.
- Yes
- GARDENA property has access to an outdoor space, which could be private or shared.
- Yes
- ACCESSIBILITYHow a property has been adapted to meet the needs of vulnerable or disabled individuals.Read more about accessibility in our glossary page.
- Ask agent
Holt Lane, Holt, Wimborne, Dorset, BH21
NEAREST STATIONS
Distances are straight line measurements from the centre of the postcode- Branksome Station7.4 miles
Why Winkworth?
From the moment you walk into our Southbourne office, it is clear we take a very different approach to agency. The office is warm and welcoming with several sofa seating areas and a coffee machine so you can take a seat, relax, and discuss your property needs. Winkworth franchises are all individually owned making them a personal service from start to finish.
The Southbourne team have years of combined agency experience along with a huge wealth of knowledge and first-hand experience of the local area. 3 members of the team live in Southbourne and the surrounding area. We are not just local agents but local people within the Southbourne community with extensive knowledge from schools, playparks to dog walks and shops. Combining our local knowledge along with the Winkworth national network of over 90 offices helps us cast our net further to help find you the right buyer.
We understand that not everyone has the same reason to buy or sell a home, so a one size fits all isn't the right approach. It is important to listen to everyone's needs and tailor a service to suit. This could be from bells and whistles marketing to something low key, we will adapt to each individual person or circumstance.
Our history
Established in 1835 and with 100 offices across the UK, our network is possibly the most powerful of all. Every office works closely with its neighbouring Winkworth branches, sharing properties and buyers and packing a real punch with their combined marketing. The network is connected by our shared software, which we actively scour to match homes with buyers, even if they're at opposite ends of the country!
London is not just a token office, we have over 60 separate London branches to combine with our local expertise and innovative marketing. This means we can strive to achieve the best possible price.
Why Southbourne
Southbourne is part of the beautiful coastline with award winning sandy beaches while not being far from the famous Hengistbury Head and New Forrest national park. It has great transport links with a bustling and vibrant high street which over recent year has been rejuvenated to include many independent café's, restaurants, delicatessen and boutique style shops.
Hengistbury Head
Hengistbury head is a fascinating place not only for its wide variety of habitats including heathland, grassland, scrub, woodland, freshwater wetland and coastland but also for its internationally important archaeology and geology. Hengistbury head has something for all the family from dog walks, picnics and even ride on the Noddy train down to Mudeford spit! there is also a 9 hole par 3 gold course for any budding golfers.
Tuckton | Wick
Wick is a peaceful picturesque village set alongside the river Stour. It sits between Southbourne and Christchurch. Whether it's taking a leisurely stroll down to the tea gardens in Tuckton for an ice cream, having a picnic on the grass while enjoying the view of Christchurch Priory or kayaking down the river, Tuckton & Wick offer a little slice of peace and tranquillity.
Boscombe Manor
Boscombe Manor, Southbourne's most sought-after area. It is conveniently located just a stone's throw to the clifftops which is home to miles of sandy beaches and a short distance to Southbourne's high-street. Most of the properties in this area were built in the 1920's / 1930's oozing elegance and style with many of these beautiful gentleman's residences having retained their original character features which include oak panelled entrance hallways. Whether you are taking a leisurely stroll along the clifftops down to the beach or simply sitting in the café with a coffee admiring the views, Boscombe Manor is not to be missed!
Boscombe Pier
Home to miles of sandy beaches, the popular surf reef and free entry onto the pier, it has something for everyone. It enjoys a variety of restaurants and bars. Diverse landmarks in lively Boscombe include art deco buildings, a restored Victorian pier with a modernist entrance hall, and the 1890s-built Royal Arcade shopping mall. Boscombe has its own thriving nightlife scene with established venues such as the O2 Academy hosting a wide range of local, national, and international artists. The beachfront Chine Gardens has paths winding around flower beds and a mini-golf course.
Boscombe East | Littledown
Boscombe East enjoys leafy tree lined avenues with most of the properties built circa 1930. By contrast, Littledown is a more modern development built circa mid 80's. It is conveniently located just a short distance to Southbourne, the Royal Bournemouth Hospital and the Littledown centre with its indoor pool, gym, football pitches and plenty of after school activities such as gymnastics. There is a playpark for the little ones, a lake and picnic areas. It also has a good primary and secondary schools making this a very family friendly area.
Pokesdown | Kings Park
Kings Park and its adjoining neighbour Pokesdown is home to the premiership team AFC Bournemouth. Many of the properties in this area were built 1890's to 1900. It enjoys an athletics stadium, cricket pitch with a pavilion along with a skate park and playpark for the little ones. There is also a large nursery for any green fingered enthusiasts. With good transport links, it is an ideal location for those that need to commute. The hustle and bustle of Southbourne high-street is just a short distance.
Notes
Staying secure when looking for property
Ensure you're up to date with our latest advice on how to avoid fraud or scams when looking for property online.
Visit our security centre to find out moreDisclaimer - Property reference WBO240428. The information displayed about this property comprises a property advertisement. Rightmove.co.uk makes no warranty as to the accuracy or completeness of the advertisement or any linked or associated information, and Rightmove has no control over the content. This property advertisement does not constitute property particulars. The information is provided and maintained by Winkworth, Southbourne. Please contact the selling agent or developer directly to obtain any information which may be available under the terms of The Energy Performance of Buildings (Certificates and Inspections) (England and Wales) Regulations 2007 or the Home Report if in relation to a residential property in Scotland.
*This is the average speed from the provider with the fastest broadband package available at this postcode. The average speed displayed is based on the download speeds of at least 50% of customers at peak time (8pm to 10pm). Fibre/cable services at the postcode are subject to availability and may differ between properties within a postcode. Speeds can be affected by a range of technical and environmental factors. The speed at the property may be lower than that listed above. You can check the estimated speed and confirm availability to a property prior to purchasing on the broadband provider's website. Providers may increase charges. The information is provided and maintained by Decision Technologies Limited. **This is indicative only and based on a 2-person household with multiple devices and simultaneous usage. Broadband performance is affected by multiple factors including number of occupants and devices, simultaneous usage, router range etc. For more information speak to your broadband provider.
Map data ©OpenStreetMap contributors.




