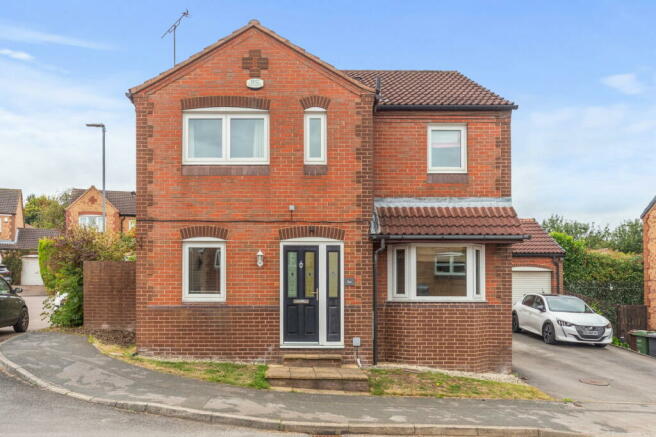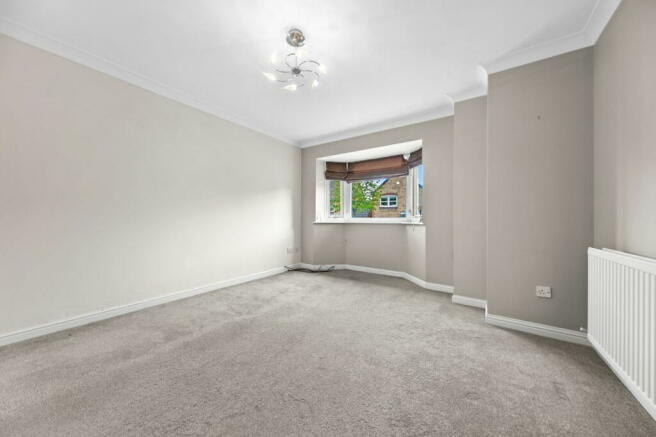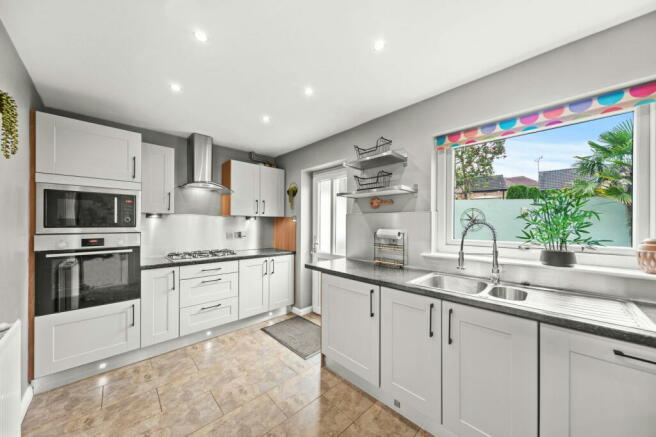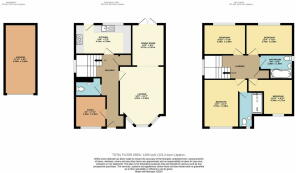Oulton Drive, Oulton, Leeds LS26

- PROPERTY TYPE
Detached
- BEDROOMS
4
- BATHROOMS
2
- SIZE
Ask agent
- TENUREDescribes how you own a property. There are different types of tenure - freehold, leasehold, and commonhold.Read more about tenure in our glossary page.
Freehold
Key features
- GUIDE PRICE £400,000 - £425,000
- No Onward Chain
- Spacious Lounge and Dining Room
- Further Office/Study/Reception Room
- Modern Kitchen With Newly Fitted Cupboard Doors
- Modern En Suite & Family Bathrooms
- Enclosed Rear Garden, Driveway & Separate Garage
- Excellent Local Amenities & High Performing Local Schools
- Excellent Transport Links
- Please quote Reference JI 0641
Description
Please quote Reference JI 0641 when enquiring about this property.
GUIDE PRICE £400,000 - £425,000
!!! WELL PRESENTED 4 BEDROOM DETACHED HOME WITH NO ONWARD CHAIN !!!
Offered with no onward chain, this well presented 4 bedroom Detached Home is set in a sought-after area in Oulton within easy reach of the excellent local shops, restaurants, high performing schools and parks/countryside/canal side walks that Oulton and nearby Rothwell & Woodlesford have to offer, and also within easy reach of Leeds City Centre, Wakefield and further afield via the close by M1 and M62 Motorway Networks and by rail from Woodlesford Station.
The property briefly comprises - a spacious lounge open plan to the dining room, separate office/snug, recently updated kitchen and guest wc to the ground floor, together with four bedrooms, and en suite & family bathrooms to the first floor. To the rear is a low maintenance garden, tandem driveway and detached garage.
GROUND FLOOR
A part-glazed door to the front leads into a welcoming entrance hallway with solid wood flooring and doors leading to the ground floor rooms & guest wc and a staircase leading to the first floor, as well as a useful storage cupboard.
The generous lounge to the front is decorated in neutral tones and has a bay window to the front letting in plenty of light. The lounge is open plan to the dining room, which is a good sized room decorated in neutral tones, with Patio Doors opening onto the rear patio and garden - ideal for entertaining!
Also to the front is a separate reception room recently used as an office - ideal for those wishing to work from home! This good sized room is also ideal for use as a snug or play/games/further reception room if preferred.
To the rear is a good sized kitchen featuring a range of wall and base units with newly fitted cupboard doors to 3 sides, with contrasting worktops over and a stainless steel splashback between the units, together with a stainless steel 1.5 bowl sink with mixer tap. There is also a wealth of integrated appliances including a 5 burner gas hob with stainless steel & glass extractor hood over, oven, microwave, fridge/freezer, dishwasher and washing machine.
A door leads to the rear patio and garden.
Also to the ground floor is a good sized guest wc which features a white two piece suite with wood panelling to the walls.
FIRST FLOOR
A staircase with a large feature window leads to the spacious first floor landing where four bedrooms and the en suite and family bathrooms can be found, together with cupboard housing the hot water system and a hatch leading to the loft space.
The main bedroom to the front is a spacious double room decorated in modern tones, A door leads to the en-suite shower room which features a white two piece suite with wall mounted sink and a fully tiled spacious walk in shower enclosure with chrome mixer shower with rainfall shower head and glazed screen. The walls are fully tiled in white, with a feature mosaic tiled border, and a chrome heated towel rail completes the modern look.
Bedrooms Two and Three are further double rooms to the rear, both decorated in neutral tones and with large windows overlooking the rear garden and letting in plenty of light.
Situated at the front, Bedroom Four is ideal for use as a single bedroom, dressing room, nursery or home office.
The family bathroom is a spacious room with a modern white 3 piece suite with curved shower bath with a chrome mixer shower over with wall mounted controls and curved shower screen. The walls and floor are fully tiled and a chrome heated towel rail completes the modern look.
EXTERNALLY
To the front of the property is a lawned small buffer garden, with a path and steps leading to the front door. To the side is a tarmacadam driveway providing tandem parking for two cars, which leads to the separate garage with up and over door. A timber gate leads to the rear garden.
The rear garden is bordered by a wall to the rear and side and is a perfect place to relax or entertain guests. - The garden features a large patio area close to the house accessed via both the kitchen and the dining room - perfect for dining or entertaining - together with a raised lawned area and paved storage area behind the garage.
MATERIAL INFORMATION
Tenure - Freehold
EPC Rating C69
Council Tax Band E
Local Authority - Leeds City Council
Important Information on Anti-Money Laundering Check:
We are required by law to conduct Anti-Money Laundering checks on all parties involved in the sale or purchase of a property. We take the responsibility of this seriously in line with HMRC guidance in ensuring the accuracy and continuous monitoring of these checks. Our partner, MoveButler, will carry out the initial checks on our behalf. They will contact you and where possible, a biometric check will be sent to you electronically only once your offer has been accepted.
As an applicant, you will be charged a non-refundable fee of £20 (inclusive of VAT) per buyer for these checks. The fee covers data collection, manual checking, and monitoring. You will need to pay this amount directly to Move Butler and complete all Anti-Money Laundering checks before your offer can be formally accepted.
You will also be required to provide evidence of how you intend to finance your purchase prior to formal acceptance of any offer.
- COUNCIL TAXA payment made to your local authority in order to pay for local services like schools, libraries, and refuse collection. The amount you pay depends on the value of the property.Read more about council Tax in our glossary page.
- Band: TBC
- PARKINGDetails of how and where vehicles can be parked, and any associated costs.Read more about parking in our glossary page.
- Garage,Driveway,Off street
- GARDENA property has access to an outdoor space, which could be private or shared.
- Private garden
- ACCESSIBILITYHow a property has been adapted to meet the needs of vulnerable or disabled individuals.Read more about accessibility in our glossary page.
- Ask agent
Oulton Drive, Oulton, Leeds LS26
NEAREST STATIONS
Distances are straight line measurements from the centre of the postcode- Woodlesford Station1.1 miles
- Outwood Station3.0 miles
- Normanton Station3.0 miles
About the agent
eXp UK are the newest estate agency business, powering individual agents around the UK to provide a personal service and experience to help get you moved.
Here are the top 7 things you need to know when moving home:
Get your house valued by 3 different agents before you put it on the market
Don't pick the agent that values it the highest, without evidence of other properties sold in the same area
It's always best to put your house on the market before you find a proper
Notes
Staying secure when looking for property
Ensure you're up to date with our latest advice on how to avoid fraud or scams when looking for property online.
Visit our security centre to find out moreDisclaimer - Property reference S1062210. The information displayed about this property comprises a property advertisement. Rightmove.co.uk makes no warranty as to the accuracy or completeness of the advertisement or any linked or associated information, and Rightmove has no control over the content. This property advertisement does not constitute property particulars. The information is provided and maintained by eXp UK, Yorkshire and The Humber. Please contact the selling agent or developer directly to obtain any information which may be available under the terms of The Energy Performance of Buildings (Certificates and Inspections) (England and Wales) Regulations 2007 or the Home Report if in relation to a residential property in Scotland.
*This is the average speed from the provider with the fastest broadband package available at this postcode. The average speed displayed is based on the download speeds of at least 50% of customers at peak time (8pm to 10pm). Fibre/cable services at the postcode are subject to availability and may differ between properties within a postcode. Speeds can be affected by a range of technical and environmental factors. The speed at the property may be lower than that listed above. You can check the estimated speed and confirm availability to a property prior to purchasing on the broadband provider's website. Providers may increase charges. The information is provided and maintained by Decision Technologies Limited. **This is indicative only and based on a 2-person household with multiple devices and simultaneous usage. Broadband performance is affected by multiple factors including number of occupants and devices, simultaneous usage, router range etc. For more information speak to your broadband provider.
Map data ©OpenStreetMap contributors.




