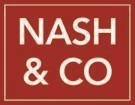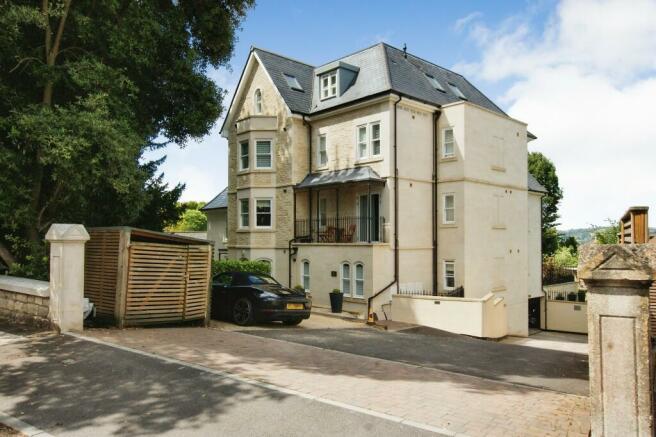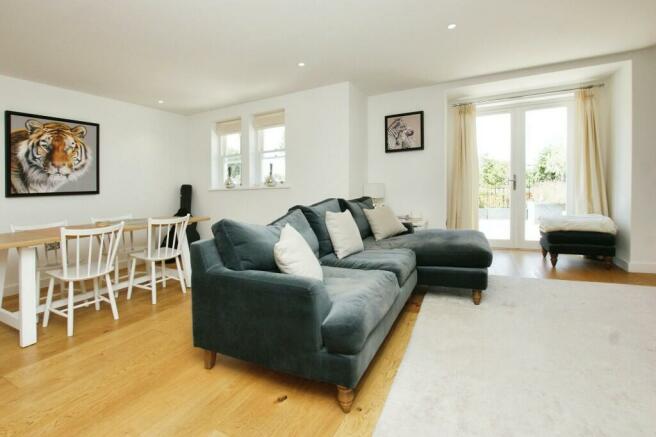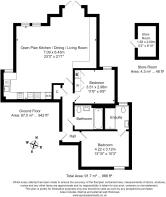Bloomfield Park, Bath, BA2

- PROPERTY TYPE
Apartment
- BEDROOMS
2
- BATHROOMS
2
- SIZE
988 sq ft
92 sq m
Key features
- An exquisite garden apartment forming part of a luxury development
- Situated in the desirable Bloomfield Park area near Bear Flat
- Approximately 20 minutes walk from Bath city centre yet accessible to open countryside
- Large private garden in addition to architect designed communal garden
- Principal bedroom and second double bedroom
- Luxurious and generous family bathroom and en suite
- Spacious open plan kitchen/dining/living room with French doors to garden
- Underground car park with two dedicated, private, parking spaces with EV charging
- Private secure storeroom in the basement
- Lift access to all floor from car park
Description
This light and airy garden apartment represents a rare opportunity to experience luxury living in a truly enchanting setting. With its stylish design, spacious layout, and far-reaching views, this property provides a unique and exclusive home that is sure to impress.
A key highlight is the impressive, large private garden which is enclosed by traditional style wrought iron railings and laid with Mandarin Stone patio tiles. There is beautiful, established planting with lavender and olive trees a real focal point. Perfect for taking in the attractive views, relaxing in the sunshine, al fresco dining, and entertaining guests. There are also communal gardens designed by an award-winning landscape architect.
Built of Bath stone with further traditional design accents, this property provides the perfect blend of contemporary and elegant living. Located in the sought after Bear Flat area of Bath, approximately 20 minutes' walk from the city centre yet accessible to open countryside.
The building is accessed via a traditional style front door under a lead canopy with each apartment benefitting from a video secure entry system. The communal areas are elevated with high quality finishes, carpets, and tiled flooring in the entrance hall. The apartments all have art deco style front doors which further add to the highly attractive look and feel throughout.
The garden apartment benefits from its own internal entrance hall with built in storage and leads to all rooms. To the front of the property is the principal bedroom with a luxurious and generous en suite shower room. Further down the hallway is the second double bedroom with built-in wardrobe. There is also a luxurious and generous family bathroom. The bathrooms are fitted with rainfall showers, Lusso Stone basins / vanity storage and chrome accessories with marble effect floor and wall tiles.
To the rear of the property is the particularly spacious, open plan kitchen/dining/living room with traditional style wooden sash French doors to the large private garden. The living room benefits from a large, built in tv / media wall combining a focal point for the room with tremendous storage and incorporating an impressive desk area, perfectly set up for working from home. The hand-crafted kitchen is made of bespoke solid wood units, open shelving in oak, complete with high-end appliances.
The property has been finished to an extremely high standard with engineered oak flooring to hall, kitchen, dining and living areas, loop wool carpets to bedrooms as well as underfloor heating throughout with individually controlled zones. There are chrome light switches and electrical sockets throughout with integrated USBs. Throughout the property are double glazed traditional style wooden sash windows. All luxury built in storage is proper bespoke joinery further enhancing the quality and functionality of this tremendous apartment.
The building hosts an underground car park providing this property with two dedicated, private, undercover parking spaces with EV charging. There is also a private secure storeroom in the basement. Whilst this is a ground floor apartment, a further convenience is the lift that serves all floors from the car park.
Built in 2021, the property benefits from the remainder of a 10-year Build-Zone warranty and will be sold with the remainder of a 250-year lease that commenced on 1st January 2021.
About the area:
Bear Flat boasts character, community, and a family-friendly atmosphere. It offers a thriving local high street with amenities covering supermarkets, wine merchants, pubs, a pharmacy, a gym, health services, nail and beauty salons and independent shops. Local places to eat are extremely popular including Bear Flat institutions such as Da Vinci Italian Deli, Menu Gordon Jones, The Bear Inn, and The Good Bear Cafe. The area benefits from two parks and an open green on its doorstep and is particularly well located, close to an excellent range of schools.
Leasehold tenure of 250 years from 2021
Service charges of £161 per month
EPC rating B
Council Tax band E
MONEY LAUNDERING REGULATIONS:
At the point of a sale being agreed prospective purchasers will be required to produce identification documents. Your co-operation with this, in order to comply with Money Laundering regulations, will be appreciated and assist with the smooth progression of the sale.
AGENTS NOTE:
Consumer Protection from Unfair Trading Regulations 2008. Buyers are advised to check the availability of any property and make an appointment to view before embarking on any journey to see a property.
For your information, the Agent has not tested any apparatus, equipment, fixtures and fittings or services and so cannot verify that they are in working order or fit for the purpose. A Buyer is advised to obtain verification from their Surveyor and or Solicitor.
The Agent has not had sight of the title documents, so references to the Tenure of a Property are based on information supplied by the Seller. A Buyer is advised to obtain verification from their Solicitor. Items shown in photographs are NOT included unless specifically mentioned within the sales particulars. They may, in some cases, be available by separate negotiation.
- COUNCIL TAXA payment made to your local authority in order to pay for local services like schools, libraries, and refuse collection. The amount you pay depends on the value of the property.Read more about council Tax in our glossary page.
- Ask agent
- PARKINGDetails of how and where vehicles can be parked, and any associated costs.Read more about parking in our glossary page.
- Private,Covered,EV charging,Off street
- GARDENA property has access to an outdoor space, which could be private or shared.
- Back garden,Communal garden,Private garden
- ACCESSIBILITYHow a property has been adapted to meet the needs of vulnerable or disabled individuals.Read more about accessibility in our glossary page.
- Level access
Bloomfield Park, Bath, BA2
NEAREST STATIONS
Distances are straight line measurements from the centre of the postcode- Bath Spa Station0.8 miles
- Oldfield Park Station0.8 miles
- Freshford Station3.5 miles
Notes
Staying secure when looking for property
Ensure you're up to date with our latest advice on how to avoid fraud or scams when looking for property online.
Visit our security centre to find out moreDisclaimer - Property reference 20681. The information displayed about this property comprises a property advertisement. Rightmove.co.uk makes no warranty as to the accuracy or completeness of the advertisement or any linked or associated information, and Rightmove has no control over the content. This property advertisement does not constitute property particulars. The information is provided and maintained by Nash & Co, Bath. Please contact the selling agent or developer directly to obtain any information which may be available under the terms of The Energy Performance of Buildings (Certificates and Inspections) (England and Wales) Regulations 2007 or the Home Report if in relation to a residential property in Scotland.
*This is the average speed from the provider with the fastest broadband package available at this postcode. The average speed displayed is based on the download speeds of at least 50% of customers at peak time (8pm to 10pm). Fibre/cable services at the postcode are subject to availability and may differ between properties within a postcode. Speeds can be affected by a range of technical and environmental factors. The speed at the property may be lower than that listed above. You can check the estimated speed and confirm availability to a property prior to purchasing on the broadband provider's website. Providers may increase charges. The information is provided and maintained by Decision Technologies Limited. **This is indicative only and based on a 2-person household with multiple devices and simultaneous usage. Broadband performance is affected by multiple factors including number of occupants and devices, simultaneous usage, router range etc. For more information speak to your broadband provider.
Map data ©OpenStreetMap contributors.




