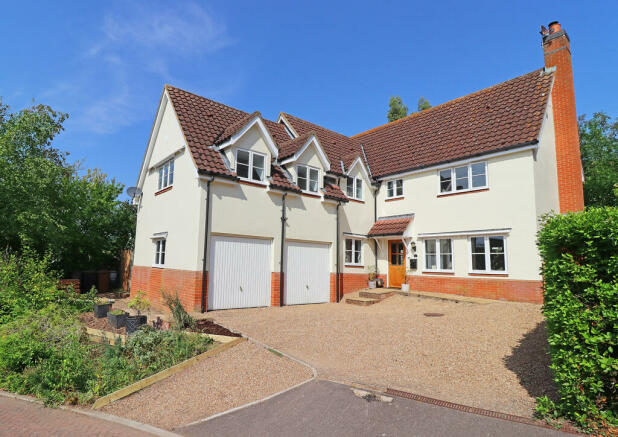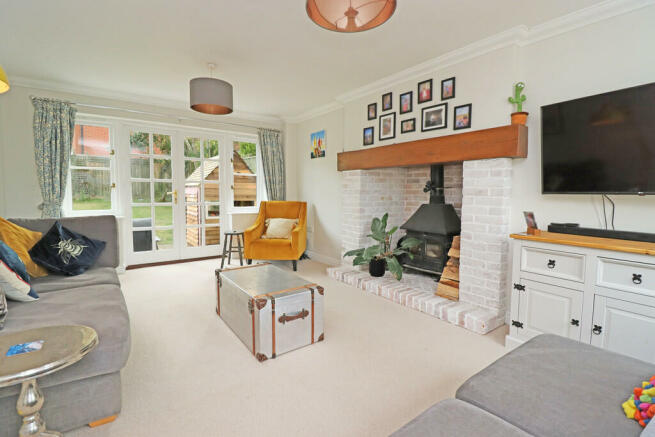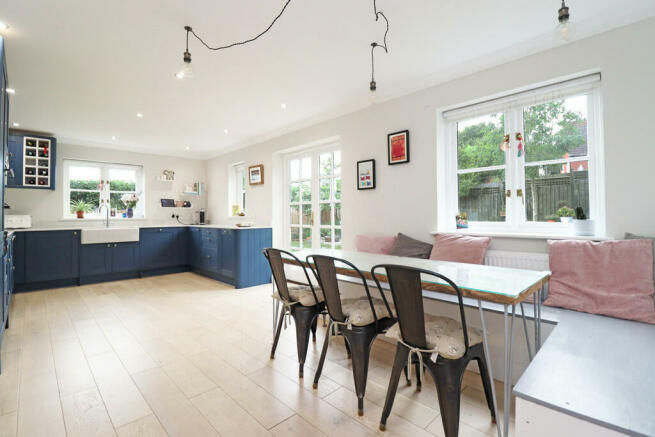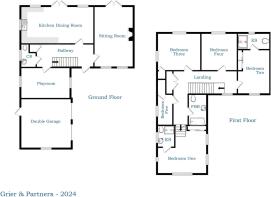Catherines Hill, Coddenham

- PROPERTY TYPE
Detached
- BEDROOMS
5
- BATHROOMS
3
- SIZE
1,862 sq ft
173 sq m
- TENUREDescribes how you own a property. There are different types of tenure - freehold, leasehold, and commonhold.Read more about tenure in our glossary page.
Freehold
Key features
- Substantial Five Bedroom House
- En-Suite Shower Rooms To Bedrooms One and Two
- Village Location Close To Facilities
- Views Over Open Countryside
- Open Plan Kitchen-Dining Room
- Two Reception Rooms
- Double Integral Garage With Sink and Plumbing for Washing Machine
- Garden Enjoying Afternoon and Evening Sunshine
- Renovated and Modernised Throughout
- High Speed Internet Available To The Property
Description
DIRECTIONS from the A14 heading East take the A140 junction and first exit onto the A140, then take the first right hand turn onto B1078 Needham Road continue on for two miles into the centre of Coddenham and turn left just past the village shop onto School Road. Continue on passing the Coddenham Centre on the right hand side and take the next right onto School Lane, again take the next right onto Catherines Hill and the property can be found on the left hand side.
INFORMATION originally completed in 2000 of brick and block cavity construction throughout with rendered elevations to all sides under a tiled roof. Windows are wooden double glazed units throughout and benefit from having been fully painted along with all external woodwork and rendering in the spring of 2024. Heating is via an oil fired boiler in the garage to radiators throughout and hot water via a large mains pressure tank. Electrics are via a RCD consumer unit. High speed fibre broadband internet is connected to the property.
CODDENHAM the village is well serviced with an excellent community run village shop and café, facilities such as the Coddenham Centre offer great meeting points and space for the many village clubs and societies to come together. Coddenham Football Club also operate from the Coddenham Centre with a pitch opposite alongside the village playground and outside gym equipment. There are an extensive network of footpaths from the village into the surrounding countryside and excellent road links back to the A14 and A140.
SERVICES mains water, electric, drainage and fibre broadband are connected to the property. Local Babergh District Council contact . Council tax band - F - Energy Performance Rating - D -
ACCOMMODATION extensive flexible and over two floors. On the ground floor entrance via secure panel glazed hardwood door under covered porch into the:
HALLWAY16´54 x 6'03 hardwood engineered light oak flooring extends throughout the the hallway and kitchen-dining room, large hall cupboard contains shelving, water softener and coat hanging space, triple panel glazed internal doors to ground floor rooms:
SITTING ROOM 18'30 x 12'03 dual aspect room with windows to the front, windows and glazed French doors out to the rear garden. Feature fireplace with painted brick finish and log burner under an oak mantelpiece.
CLOAKROOM 5'83 x 6'09 (min 3'16) window to the side, tiled floor and splash-back, high level RCD consumer unit, extractor fan, w/c, wash basin and radiator.
KITCHEN-DINING ROOM 22'76 x 11'50 dual aspect room with windows to the side and rear alongside French doors out into the rear garden. This open plan family friendly space with a designed to maximise stylish quartz work surfaces to three sides with an under-mount dual butler sink and electric hob over coloured shaker style kitchen units offering extensive storage space and provision for the built in washing machine, dishwasher, fridge and freezer, dual eye level oven and wine rack. The dining area has a built-in L shape bench seat to maximise space, the room is the centre of home.
PLAYROOM 15'22 x 9'41 dual aspect room with windows to two sides, the room is currently configured as a brilliant playroom but could easily be changed into a second sitting room, formal dining room or spacious home office if required.
FIRST FLOOR five bedrooms and a spacious landing as follows:
BEDROOM ONE 14'05 x 18'00 10'09 14'05 x 18'00 reducing to 10'09 triple aspect with windows to the front, Velux to the side and two dormer windows to the side filling the space with light, built in wardrobes to the rear, loft access, door to the:
EN-SUITE SHOWER ROOM 6'11 x 6'09 opaque window to the side, contrast painted panels to two sides, oversize shower with rainfall head and tiled walls. Heated towel rail, pattern tiled floor and w/c with raised cistern, extractor fan and recessed ceiling lights.
BEDROOM TWO 13'05 x 11'11 window to the front, extensive built in wardrobes to the side and door through to the second:
EN-SUITE SHOWER ROOM 9'09 x 4'01 opaque window to the rear, tiled floor and tiled oversize shower cubicle with dual heads including rainfall head, pedestal wash basin, w/c, heated towel rail and extractor fan, recessed ceiling lights.
BEDROOM THREE 11'06 x 11'05 dual aspect windows to the rear and side with stunning views to the side overlooking the garden and undulating countryside beyond, built in wardrobe.
BEDROOM FOUR 11'06 x 11'01 window to the rear overlooking the garden, built in wardrobe to the side.
BEDROOM FIVE 9'04 x 5'08 window to the side overlooking stunning views over the countryside surrounding Coddenham, built in wardrobe/storage cupboard to the rear.
FAMILY BATHROOM 9'04 x 5'10 opaque window to the side, tiled floor and tiles over the inset panel bath with central taps. Pedestal wash basin, w/c with raised cistern, oversize heated towel rail, extractor fan and recessed ceiling lights.
LANDING 16'05 x 6'02 (incl stairwell) window to the front and airing cupboard to the side containing the mains pressure 250 litre hot water tank, pressure vessel and linen storage shelving, loft access and stairs descending to the ground floor.
INTEGRAL DOUBLE GARAGE 18'03 x 16'06 dual up and over doors from the driveway, window to the front and personal door to the side into the garden. Floor mounted oil fired boiler and pressure vessel. Fitted worktop to the side with inset butler sink and hot/cold tap, space under for fridge and freezer, plumbing for washing machine. Lighting and power points, a highly useful space.
OUTSIDE to the front the property is approached from Catherine's Hill up a tarmac strip onto the gravel driveway with ample parking, steps and ramp to the front door, log storage to the side and paved pathway running to the side of the garage past the bin storage space via a secure door into the:
SIDE GARDEN fenced in oil tank to the front of the space followed by a dedicated gravelled BBQ area with wooden raised edges, areas of lawn currently providing space for trampoline, the side garden opens into the:
REAR GARDEN taking in a Northerly aspect but open to the West affording afternoon and evening sunshine in the space while always offering some shaded areas. The garden is predominantly laid to lawn with defined fence boundaries, circular raised terrace to the Western side is backed by well stocked flower beds and a number of mature specimen trees including a mature eucalyptus.
DISCLAIMER please note in accordance with the 1979 Estate Agency Act - the property advertised is owned by a partner of the marketing agency. All negotiations will take place with a dedicated member of staff, please contact the office for more information.
Brochures
Brochure- COUNCIL TAXA payment made to your local authority in order to pay for local services like schools, libraries, and refuse collection. The amount you pay depends on the value of the property.Read more about council Tax in our glossary page.
- Band: F
- PARKINGDetails of how and where vehicles can be parked, and any associated costs.Read more about parking in our glossary page.
- Yes
- GARDENA property has access to an outdoor space, which could be private or shared.
- Yes
- ACCESSIBILITYHow a property has been adapted to meet the needs of vulnerable or disabled individuals.Read more about accessibility in our glossary page.
- Ask agent
Catherines Hill, Coddenham
NEAREST STATIONS
Distances are straight line measurements from the centre of the postcode- Needham Market Station2.8 miles
- Westerfield Station5.2 miles
About the agent
Grier & Partners, specialists in selling property in the Stour Valley between Colchester and Ipswich. As independent local Estate Agents we strive to provide the highest quality service including private treaty sales, market valuations, land sales, auction sales, residential and commercial acquisitions.
Industry affiliations



Notes
Staying secure when looking for property
Ensure you're up to date with our latest advice on how to avoid fraud or scams when looking for property online.
Visit our security centre to find out moreDisclaimer - Property reference 103050001864. The information displayed about this property comprises a property advertisement. Rightmove.co.uk makes no warranty as to the accuracy or completeness of the advertisement or any linked or associated information, and Rightmove has no control over the content. This property advertisement does not constitute property particulars. The information is provided and maintained by Grier & Partners, East Bergholt. Please contact the selling agent or developer directly to obtain any information which may be available under the terms of The Energy Performance of Buildings (Certificates and Inspections) (England and Wales) Regulations 2007 or the Home Report if in relation to a residential property in Scotland.
*This is the average speed from the provider with the fastest broadband package available at this postcode. The average speed displayed is based on the download speeds of at least 50% of customers at peak time (8pm to 10pm). Fibre/cable services at the postcode are subject to availability and may differ between properties within a postcode. Speeds can be affected by a range of technical and environmental factors. The speed at the property may be lower than that listed above. You can check the estimated speed and confirm availability to a property prior to purchasing on the broadband provider's website. Providers may increase charges. The information is provided and maintained by Decision Technologies Limited. **This is indicative only and based on a 2-person household with multiple devices and simultaneous usage. Broadband performance is affected by multiple factors including number of occupants and devices, simultaneous usage, router range etc. For more information speak to your broadband provider.
Map data ©OpenStreetMap contributors.




