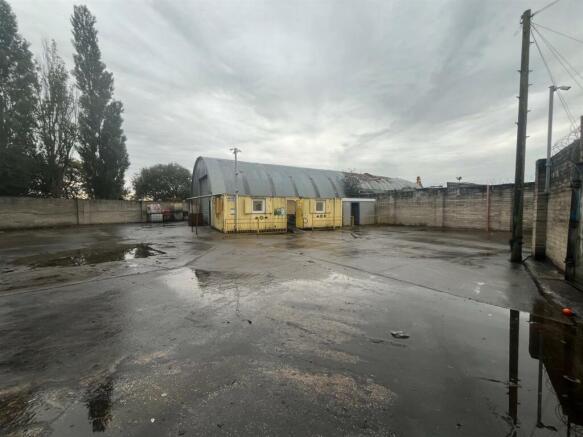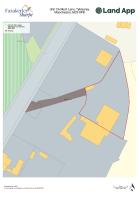Mort Lane, Tyldesley
Letting details
- Let available date:
- Ask agent
- PROPERTY TYPE
Commercial Property
- SIZE
861 sq ft
80 sq m
Key features
- 0.34 acre commercial yard space
- Fully secure with CCTV system
- Three phase electricity supply
- Mains water and drainage.
- Nissen Hut fully enclosed with over 1,500SQFT of accommodation
- Portakabin Office with office and mess room facility
- Easy access to A580
- Available to let on an FRI lease
Description
An opportunity to lease a commercial, serviced yard space, fully enclosed and secure which benefits from a three phase electricity supply, mains water, mains drainage and a CCTV system in situ.
The yard has a fully enclosed nissen hut building of 1,500SQFT, the yard itself measures approximately 0.34 acres. Further covered space by a leanto.
There is also a portacabin providing an office and a mess room, and a w/c.
Rateable Value: £6,400. Available on FRI terms.
Nissen Hut - 10.4 x 14 (34'1" x 45'11") - With curvature roof access via roller shutter door (4.3m wide x 4.3m high). Concrete flooring.
Portakabin Office - 9 x 2.7 (29'6" x 8'10") - With two rooms including an office and a mess room. The mess room has a stainless steel basin and mains water.
W/C - W/c with basin.
Yard Area - Approx 0.3 acres of concrete yard area.
Brochures
Mort Lane, TyldesleyBrochureMort Lane, Tyldesley
NEAREST STATIONS
Distances are straight line measurements from the centre of the postcode- Walkden Station1.7 miles
- Atherton Station1.8 miles
- Hag Fold Station2.6 miles
Notes
Disclaimer - Property reference 33341811. The information displayed about this property comprises a property advertisement. Rightmove.co.uk makes no warranty as to the accuracy or completeness of the advertisement or any linked or associated information, and Rightmove has no control over the content. This property advertisement does not constitute property particulars. The information is provided and maintained by Fazakerley Sharpe, Wigan. Please contact the selling agent or developer directly to obtain any information which may be available under the terms of The Energy Performance of Buildings (Certificates and Inspections) (England and Wales) Regulations 2007 or the Home Report if in relation to a residential property in Scotland.
Map data ©OpenStreetMap contributors.





