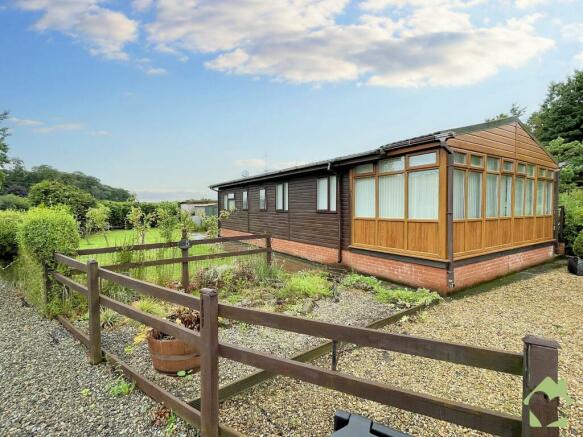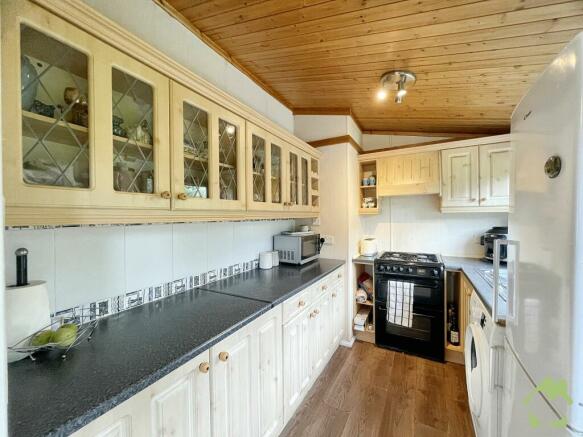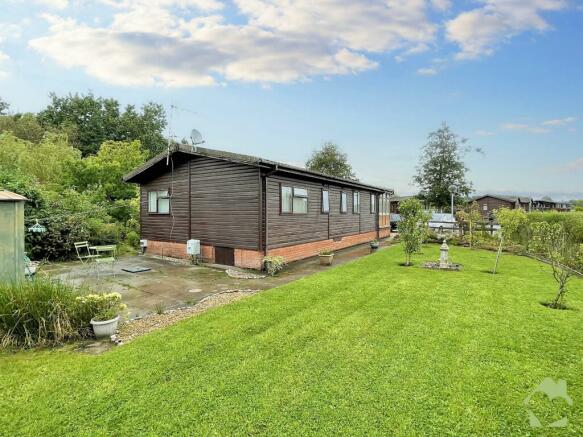Woodlands way, Woodlands Country Park, Skitham Lane, Preston

- PROPERTY TYPE
Lodge
- BEDROOMS
3
- BATHROOMS
2
- SIZE
Ask agent
- TENUREDescribes how you own a property. There are different types of tenure - freehold, leasehold, and commonhold.Read more about tenure in our glossary page.
Ask agent
Key features
- **No Chain** Reduced for Quick Sale
- 42 X 20 Lodge
- Three bedrooms
- Two bathrooms
- Kitchen Diner
- Large Lounge & Conservatory
- Large private garden with vernada
- Holiday Home
Description
The park does allow pets and with the expansive private secure garden its perfect those who like to be outdoors.
Council Tax Band: A (Wyre Borough Council)
Tenure: Leisure Licence
Ground Rent: £803 per quarter
Conservatory
A fabulous addition to the home, this bright and airy room features large windows fitted with vertical blinds, allowing plenty of natural light. The space is enhanced by a vaulted ceiling, creating an open and inviting atmosphere. The room is finished with the use of click flooring, along with a radiator for comfort, making it a perfect area to relax or entertain.
Lounge
This generously sized lounge boasts impressive vaulted ceilings and modern lighting, creating an open and inviting atmosphere. Large side windows with fitted blinds allow natural light to flood the space, enhanced by the adjoining conservatory's French doors. The room offers ample space to accommodate all your furniture needs, with the electric fire and stylish surround serving as a charming focal point. The lounge is finished with soft carpet flooring and multiple plug sockets for convenience.
Kitchen/diner
Flowing seamlessly from the lounge, the kitchen dining area is ideal for entertaining family and friends. It features a range of wall and base units, complemented by contrasting worktops and splashback tiling. The kitchen is equipped with appliances, including a fridge freezer, washing machine, and a gas cooker with a four-ring gas oven and an extractor fan located above. The sink is positioned in front of a window, offering beautiful woodland views to the rear. There’s ample space to accommodate a dining table and four chairs, while French doors lead out to the private rear veranda, perfect for al fresco dining and relaxation.
Inner hallway
The inner hallway offers convenient access to all bedrooms and shower rooms, thoughtfully designed with a built-in storage cupboard for added organization. Additionally, the hallway provides loft access, maximizing the home's storage potential.
Bedroom 1
The primary bedroom is a spacious haven, comfortably accommodating a double bed with bedside table and overhead cupboard storage. It features two double wardrobes, a dressing table with drawers, and a large window that offers a lovely view of the garden. The room is finished with neutral décor, complemented by contrasting furnishings, soft carpet flooring, and a radiator for warmth. Multiple power sockets are conveniently placed around the room. A Jack and Jill door provides direct access to the adjoining shower room, adding both convenience and privacy.
Shower room
This beautifully designed and well-presented shower room exudes modern elegance with bright, contrasting finishes throughout. The room features a sleek sink set within a stylish vanity unit, complemented by an LED mirror above. The spacious walk-in dual shower, enclosed by a glass screen, offers a luxurious experience. A modern heated towel rail adds comfort, while an obscure glazed window with a fitted roller blind ensures privacy without sacrificing natural light.
Bedroom 2
This well-proportioned double bedroom boasts neutral décor, enhanced by contrasting furnishings for a stylish touch. The room features carpet flooring for added comfort and a large window with fitted vertical blinds, allowing plenty of natural light. It includes a double wardrobe and a bedside table for ample storage. A radiator ensures a cosy atmosphere, and multiple plug sockets are conveniently located within the room.
Bedroom 3
This generously sized third bedroom comfortably accommodates two single beds with a shared bedside table. The room features a double wardrobe for ample storage, a radiator for warmth, and conveniently placed plug sockets. The carpeted flooring adds a cosy touch, while a side window with fitted vertical blinds allows natural light to fill the space.
WC
This well-presented W.C. benefits of modern features and a sleek design. The sink is set within a stylish vanity unit, topped by an LED mirror that adds both function and flair. The W.C. is complemented by a modern heated towel rail, ensuring warmth and comfort. An obscure glazed window with a fitted roller blind provides privacy while allowing in natural light.
Garden
If you enjoy the outdoors, this property is perfect for you. The expansive garden offers a secure and private space, ideal for pets to roam freely. It wraps around the home, featuring a rear veranda that overlooks the tranquil lake and woodland. The gravel driveway provides ample parking, while the lush lawn is adorned with established trees and hedging, adding to the natural beauty. A rear patio area invites relaxation and outdoor gatherings, and a convenient storage shed offers additional space for gardening tools and equipment. This garden is a true oasis for nature lovers and those seeking a peaceful retreat.
Parking
A gravel driveway is available to the side of the property with ample space for parking.
Brochures
Brochure- COUNCIL TAXA payment made to your local authority in order to pay for local services like schools, libraries, and refuse collection. The amount you pay depends on the value of the property.Read more about council Tax in our glossary page.
- Band: A
- PARKINGDetails of how and where vehicles can be parked, and any associated costs.Read more about parking in our glossary page.
- Off street
- GARDENA property has access to an outdoor space, which could be private or shared.
- Private garden
- ACCESSIBILITYHow a property has been adapted to meet the needs of vulnerable or disabled individuals.Read more about accessibility in our glossary page.
- Ask agent
Energy performance certificate - ask agent
Woodlands way, Woodlands Country Park, Skitham Lane, Preston
Add an important place to see how long it'd take to get there from our property listings.
__mins driving to your place
Your mortgage
Notes
Staying secure when looking for property
Ensure you're up to date with our latest advice on how to avoid fraud or scams when looking for property online.
Visit our security centre to find out moreDisclaimer - Property reference RS1294. The information displayed about this property comprises a property advertisement. Rightmove.co.uk makes no warranty as to the accuracy or completeness of the advertisement or any linked or associated information, and Rightmove has no control over the content. This property advertisement does not constitute property particulars. The information is provided and maintained by LOVE HOMES, Garstang. Please contact the selling agent or developer directly to obtain any information which may be available under the terms of The Energy Performance of Buildings (Certificates and Inspections) (England and Wales) Regulations 2007 or the Home Report if in relation to a residential property in Scotland.
*This is the average speed from the provider with the fastest broadband package available at this postcode. The average speed displayed is based on the download speeds of at least 50% of customers at peak time (8pm to 10pm). Fibre/cable services at the postcode are subject to availability and may differ between properties within a postcode. Speeds can be affected by a range of technical and environmental factors. The speed at the property may be lower than that listed above. You can check the estimated speed and confirm availability to a property prior to purchasing on the broadband provider's website. Providers may increase charges. The information is provided and maintained by Decision Technologies Limited. **This is indicative only and based on a 2-person household with multiple devices and simultaneous usage. Broadband performance is affected by multiple factors including number of occupants and devices, simultaneous usage, router range etc. For more information speak to your broadband provider.
Map data ©OpenStreetMap contributors.



