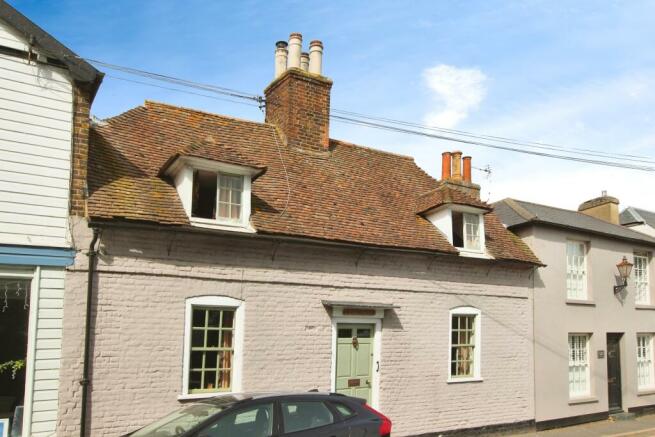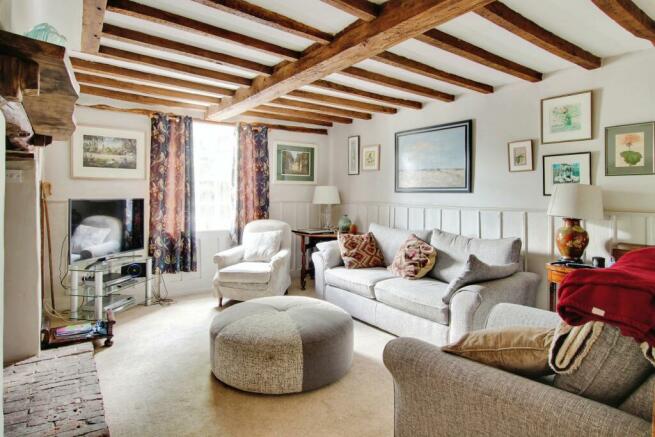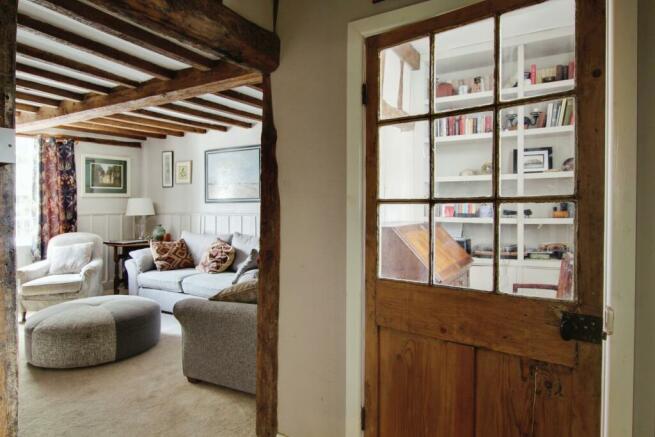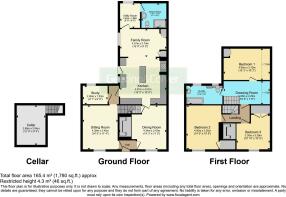High Street, Eastry, Sandwich, Kent, CT13

- PROPERTY TYPE
House
- BEDROOMS
3
- BATHROOMS
2
- SIZE
Ask agent
- TENUREDescribes how you own a property. There are different types of tenure - freehold, leasehold, and commonhold.Read more about tenure in our glossary page.
Ask agent
Description
Nestled in the picturesque village of Eastry, this exquisite three bedroom Grade II listed home seamlessly blends timeless elegance with modern comforts.
From the moment you step through the front door, you are greeted with a warm and inviting atmosphere, complemented by a beautifully decorated interior that exudes both charm and sophistication.
At the heart of this home is a large, open kitchen, which serves as a hub for both culinary creativity and social gatherings. The kitchen is designed to impress, featuring a spacious communal kitchen island that offers ample workspace and seating for casual meals or entertaining guests. High-quality cabinetry, solid wood countertops, and top-of-the-line appliances make this kitchen a dream for any home chef. Just off the kitchen, a delightful family room bathed in natural light provides the perfect spot for morning coffee or intimate meals. Adjacent to the kitchen, you'll find a convenient utility room, designed for practicality with plenty of storage and space for laundry, leading on to a downstairs shower room for added convenience.
Flowing seamlessly from the kitchen is the formal dining room, a space that truly captivates with its exposed elm beam ceilings, offering a touch of rustic charm and historical character. This room is ideal for hosting dinner parties or family gatherings, where stories and laughter can be shared under the warm glow of elegant lighting. The large inglenook fireplace with oak mantle is a central feature of the room. Steps down from the dining room lead to the basement, perfect to act as extra storage space or to utilise as another room.
Beyond the dining room lies a cozy lounge area, the perfect sanctuary to unwind after a long day. The lounge is enhanced by a log burner hugged by an inglenook fireplace with oak mantle, creating a snug and welcoming ambiance during the colder months. This space effortlessly combines comfort with style, making it an ideal spot for relaxing with a good book or enjoying movie nights with loved ones.
Tucked away within the lounge is a contained home office, providing a quiet and private space for working from home, reading, or managing household affairs.
Ascending to the upper floor, you will find three generously sized double bedrooms, each uniquely decorated to offer a tranquil retreat. Large windows in each bedroom allow for plenty of natural light, creating bright and airy spaces. The central sitting area on the landing offers additional living space, perfect for a reading corner or a quiet retreat for relaxation. The spacious bathroom, also located on this floor, is designed for comfort and style, featuring modern fixtures and a luxurious bathtub.
Outside, this property truly shines as a serene haven, perfect for both relaxation and entertainment. The beautifully landscaped garden provides a private oasis where you can unwind and enjoy the outdoors. With ample space for barbecues, al fresco dining, or simply lounging in the sun, this garden is designed for those who love to entertain or enjoy peaceful outdoor living. Surrounded by greenery, this outdoor space offers privacy and a sense of tranquility, making it an ideal retreat from the hustle and bustle of everyday life.
This stunning period home combines the charm of traditional features with the convenience of modern living, offering a unique and inviting space that is perfect for families and those who love to entertain. With its beautifully appointed rooms, spacious layout, and serene outdoor haven, this property is a rare gem that promises a lifestyle of comfort, elegance, and endless enjoyment.
Brochures
Particulars- COUNCIL TAXA payment made to your local authority in order to pay for local services like schools, libraries, and refuse collection. The amount you pay depends on the value of the property.Read more about council Tax in our glossary page.
- Band: TBC
- PARKINGDetails of how and where vehicles can be parked, and any associated costs.Read more about parking in our glossary page.
- Ask agent
- GARDENA property has access to an outdoor space, which could be private or shared.
- Yes
- ACCESSIBILITYHow a property has been adapted to meet the needs of vulnerable or disabled individuals.Read more about accessibility in our glossary page.
- Ask agent
Energy performance certificate - ask agent
High Street, Eastry, Sandwich, Kent, CT13
NEAREST STATIONS
Distances are straight line measurements from the centre of the postcode- Sandwich Station2.3 miles
- Deal Station4.3 miles
- Walmer Station4.4 miles
About the agent
We expose your home to more buyers to ensure you reach a bigger and better market.
Market your home locally, in London, Nationally and Internationally with an agent that has been established in Kent and Sussex since 1910. A name you can trust with an extensive network of offices throughout the region and unlike a normal estate agent, all branches are computer linked enabling us to reach the London market as well as those buyers further a field by advertising your home on more property w
Industry affiliations



Notes
Staying secure when looking for property
Ensure you're up to date with our latest advice on how to avoid fraud or scams when looking for property online.
Visit our security centre to find out moreDisclaimer - Property reference DVG240335. The information displayed about this property comprises a property advertisement. Rightmove.co.uk makes no warranty as to the accuracy or completeness of the advertisement or any linked or associated information, and Rightmove has no control over the content. This property advertisement does not constitute property particulars. The information is provided and maintained by Geering & Colyer, Dover. Please contact the selling agent or developer directly to obtain any information which may be available under the terms of The Energy Performance of Buildings (Certificates and Inspections) (England and Wales) Regulations 2007 or the Home Report if in relation to a residential property in Scotland.
*This is the average speed from the provider with the fastest broadband package available at this postcode. The average speed displayed is based on the download speeds of at least 50% of customers at peak time (8pm to 10pm). Fibre/cable services at the postcode are subject to availability and may differ between properties within a postcode. Speeds can be affected by a range of technical and environmental factors. The speed at the property may be lower than that listed above. You can check the estimated speed and confirm availability to a property prior to purchasing on the broadband provider's website. Providers may increase charges. The information is provided and maintained by Decision Technologies Limited. **This is indicative only and based on a 2-person household with multiple devices and simultaneous usage. Broadband performance is affected by multiple factors including number of occupants and devices, simultaneous usage, router range etc. For more information speak to your broadband provider.
Map data ©OpenStreetMap contributors.




