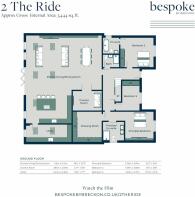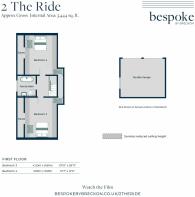The Ride, Tubney Wood, OX13

- PROPERTY TYPE
Detached
- BEDROOMS
5
- BATHROOMS
4
- SIZE
3,444 sq ft
320 sq m
- TENUREDescribes how you own a property. There are different types of tenure - freehold, leasehold, and commonhold.Read more about tenure in our glossary page.
Freehold
Key features
- Detached five bedroom home in a stunning woodland setting
- Extended and refurbished throughout
- Off-street parking plus double garage
- Home cinema room / playroom
- Garden backing on to Tubney Woods
- Underfloor heating throughout
- High specifiction including Bower & Wilkins ceiling speakers throughout
- Close to esteemed Frilford Heath Golf Course
Description
Nestled within Tubney Woods, 2 The Ride comes to the market having been remodelled, refurbished and almost entirely rebuilt and is now an incredible family spanning over 3,100 sq. ft. of accommodation over two floors.
The property is in immaculate condition throughout having been the subject of an extensive renovation project by the current owners over recent years. A full specification is included within these particulars but highlights include underfloor heating throughout the property with room specific individual electronic thermostats, electric blinds and Bower & Wilkins ceiling speakers in every room.
The heart of this sensational home is the kitchen / living room with two vaulted ceilings, a bespoke kitchen with three metre island, Quooker hot water tap and four Neff ovens (two microwave ovens, two ‘slide and hide’). Five metres of bi-folding doors allow direct access out on to the wraparound patio, garden and woodland beyond. This room, spanning almost 12m in width enjoys a huge amount of storage incorporated into a media wall alongside a separate utility room offering space for two washing machines, two tumble dryers and an additional dishwasher on top of the one already in the kitchen. A separate cinema room / play room is also located off the main living room and enjoys a media wall made from acoustic panelling.
There are three double bedrooms on the ground floor, including the principal suite which benefits from an en-suite shower room with double basins and dressing room. There is also a family shower room on the ground floor. There are two excellent sized bedrooms on the first floor alongside a fourth bathroom with freestanding bath and stunning views over Tubney Woods. Both bedrooms offer access to generous eaves storage.
A standalone double garage is to the front of the plot, currently being used as a home gym. Off-street parking is available for a large number of cars on the newly shingled drive.
The rear garden is perfect for a growing family and includes an area of playground bark, an excellent sized lawn and newly planted raised beds. The current owners have also put in an area of hardstanding with electrics, water and waste in place for an outbuilding towards the rear of the garden. Access on to the woodlands beyond is possible as this is part owned by 2 The Ride.
Please note the property is being sold chain free and additional items of furniture and fittings are available by separate negotiation.
EPC Rating: C
Brochures
Brochure 1- COUNCIL TAXA payment made to your local authority in order to pay for local services like schools, libraries, and refuse collection. The amount you pay depends on the value of the property.Read more about council Tax in our glossary page.
- Band: G
- PARKINGDetails of how and where vehicles can be parked, and any associated costs.Read more about parking in our glossary page.
- Yes
- GARDENA property has access to an outdoor space, which could be private or shared.
- Yes
- ACCESSIBILITYHow a property has been adapted to meet the needs of vulnerable or disabled individuals.Read more about accessibility in our glossary page.
- Ask agent
The Ride, Tubney Wood, OX13
NEAREST STATIONS
Distances are straight line measurements from the centre of the postcode- Radley Station4.8 miles
- Oxford Station5.1 miles
- Culham Station5.8 miles



Notes
Staying secure when looking for property
Ensure you're up to date with our latest advice on how to avoid fraud or scams when looking for property online.
Visit our security centre to find out moreDisclaimer - Property reference 09b91c26-b91a-4a35-9b68-4e672e5f0f20. The information displayed about this property comprises a property advertisement. Rightmove.co.uk makes no warranty as to the accuracy or completeness of the advertisement or any linked or associated information, and Rightmove has no control over the content. This property advertisement does not constitute property particulars. The information is provided and maintained by Breckon & Breckon, Summertown. Please contact the selling agent or developer directly to obtain any information which may be available under the terms of The Energy Performance of Buildings (Certificates and Inspections) (England and Wales) Regulations 2007 or the Home Report if in relation to a residential property in Scotland.
*This is the average speed from the provider with the fastest broadband package available at this postcode. The average speed displayed is based on the download speeds of at least 50% of customers at peak time (8pm to 10pm). Fibre/cable services at the postcode are subject to availability and may differ between properties within a postcode. Speeds can be affected by a range of technical and environmental factors. The speed at the property may be lower than that listed above. You can check the estimated speed and confirm availability to a property prior to purchasing on the broadband provider's website. Providers may increase charges. The information is provided and maintained by Decision Technologies Limited. **This is indicative only and based on a 2-person household with multiple devices and simultaneous usage. Broadband performance is affected by multiple factors including number of occupants and devices, simultaneous usage, router range etc. For more information speak to your broadband provider.
Map data ©OpenStreetMap contributors.





