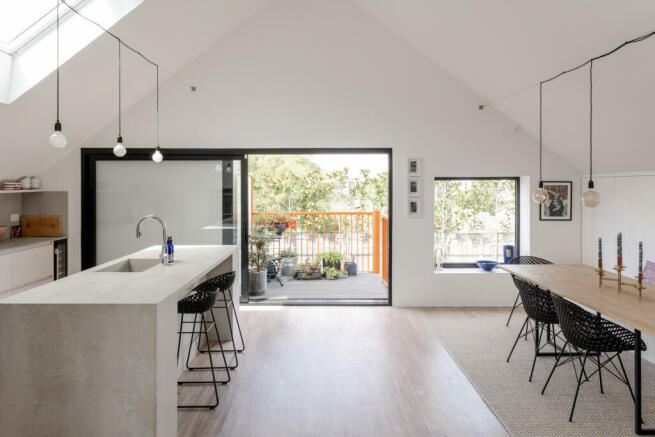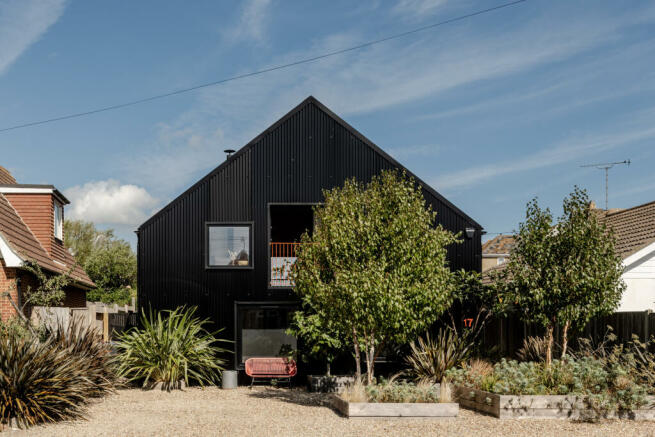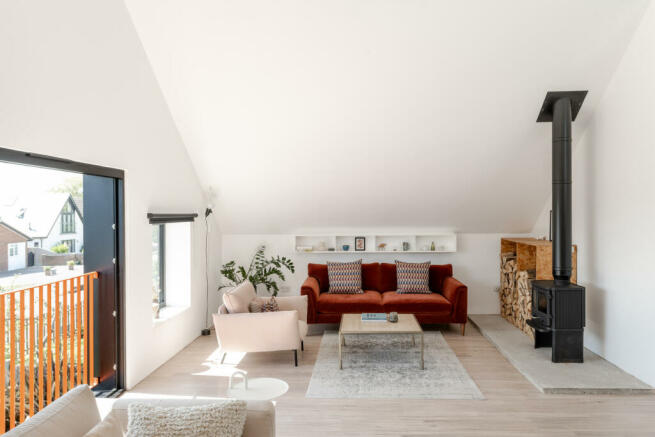
Loft House, Seasalter, Kent

- PROPERTY TYPE
Detached
- BEDROOMS
4
- BATHROOMS
2
- SIZE
2,105 sq ft
196 sq m
- TENUREDescribes how you own a property. There are different types of tenure - freehold, leasehold, and commonhold.Read more about tenure in our glossary page.
Freehold
Description
The Tour
The house is set back from the quiet residential street, behind a shingle garden with raised beds filled with flax and a broad range of evergreen plants. The positioning of these planters mirrors the large square windows of the house's front. Designed with sustainability and eco-credentials firmly in mind, it runs on electricity, and an air source heat pump to ensure that rooms are well heated and ventilated year-round.
Access is gained via a pathway at the side of the house. The front door has a panel of Georgian wired glass to one side, allowing natural light into the plan. The ground floor has polished concrete with underfloor heating throughout. It is from this position that the material palette is first established; bespoke joinery in oriented-strand board chimes beautifully with the polished concrete and large sections of glazing. There are four large king-size bedrooms on this floor; two with views out over the back garden and two facing the front garden. There is also a bathroom and shower room alongside a utility area with plenty of storage space.
The first floor is arguably the heart of the home and is certainly occupied by the most impressive spaces. A staircase winds up, beneath a skylight, to the first floor, where a dramatic, expansive set of living spaces have been configured in an open plan. A large living room with a Juliet balcony and a Morsø Panther wood-burner is positioned to one side, while a kitchen and dining room occupy the northern wing of the plan.
The kitchen is formed of subtle pink cabinetry, with caeserstone worksurfaces and has a skylight overhead, as well as a long kitchen island, which carefully delineates the space. A dining area is positioned opposite with bespoke seating and built-in storage cupboards. From here, glazed doors opens onto a decked terrace, with a striking spiral staircase leading to the rear garden and painted a vivid orange to match the front façade.
There is also a study space or home office, positioned in a nook between the living room and the dining room on this floor.
Outside Space
There is a garden at the rear of the house, smartly decked and lined with pleached trees to ensure a leafy outlook that remains throughout the seasons. Sensitively planted and maintained by Chelsea Flower show award winner The Garden Create, established coastal grasses burst from the boarders made from shingle gabions and corten. This space is wonderfully private and perfect for outdoor dining, sunbathing and barbecues in the warmer months.
The driveway has space for four cars.
The Area
Loft House is perfectly positioned for the private beach, owned by the Granville Estate at Seasalter. The beach is quieter than the main stretches of coast of Whitstable and wonderful for swimming. Residents are permitted to leave small boats on the beach and it also has some of the most dramatic sunset views along the Kent Coastline.
The historic towns of Seasalter and Whitstable were entered into the Domesday book and originally famed for their oysters with which they supplied Canterbury Cathedral. That epicurean tradition has continued locally with the annual Whitstable Oyster Festival, and in The Sportsman which has held a Michelin star since 2008. There is a year-round indoor farmers market at The Goods Shed in Canterbury which is about 15 minutes by car and the excellent Macknade Fine Foods can be found in nearby Faversham.
A stroll along the beach, Whitstable is highly favoured for its thriving independent high street, arts scene, working harbour, and diversity of places to eat and drink. Grain and Hearth is a particular favourite with locals, for sourdough bread and excellent coffee.
The area has a very good selection of primary and secondary schools, including the Ofsted rated ‘Outstanding’ Whitstable and Seasalter CoE Junior School and plenty of ‘Good’ rated Primary schools under 2 miles away. For secondary education The Whitstable School is rated ‘Good’ and is close by.
The HS1 highspeed rail link runs from Whitstable to London St. Pancras and Stratford International in about 1 hour 20 minutes. Alternatively, Canterbury West Station also runs services on the High-Speed Line; it has better parking facilities and is close to the Goods Shed deli.
For more of our recommendations in Whitstable, look to our residents' guide.
Council Tax Band: F
- COUNCIL TAXA payment made to your local authority in order to pay for local services like schools, libraries, and refuse collection. The amount you pay depends on the value of the property.Read more about council Tax in our glossary page.
- Band: F
- PARKINGDetails of how and where vehicles can be parked, and any associated costs.Read more about parking in our glossary page.
- Yes
- GARDENA property has access to an outdoor space, which could be private or shared.
- Yes
- ACCESSIBILITYHow a property has been adapted to meet the needs of vulnerable or disabled individuals.Read more about accessibility in our glossary page.
- Ask agent
Energy performance certificate - ask agent
Loft House, Seasalter, Kent
NEAREST STATIONS
Distances are straight line measurements from the centre of the postcode- Whitstable Station1.8 miles
- Chestfield & Swalecliffe Station3.2 miles
- Faversham Station5.2 miles
About the agent
"Nowhere has mastered the art of showing off the most desirable homes for both buyers and casual browsers alike than The Modern House, the cult British real-estate agency."
Vogue
"I have worked with The Modern House on the sale of five properties and I can't recommend them enough. It's rare that estate agents really 'get it' but The Modern House are like no other agents - they get it!"
Anne, Seller
"The Modern House has tran
Industry affiliations



Notes
Staying secure when looking for property
Ensure you're up to date with our latest advice on how to avoid fraud or scams when looking for property online.
Visit our security centre to find out moreDisclaimer - Property reference TMH81386. The information displayed about this property comprises a property advertisement. Rightmove.co.uk makes no warranty as to the accuracy or completeness of the advertisement or any linked or associated information, and Rightmove has no control over the content. This property advertisement does not constitute property particulars. The information is provided and maintained by The Modern House, London. Please contact the selling agent or developer directly to obtain any information which may be available under the terms of The Energy Performance of Buildings (Certificates and Inspections) (England and Wales) Regulations 2007 or the Home Report if in relation to a residential property in Scotland.
*This is the average speed from the provider with the fastest broadband package available at this postcode. The average speed displayed is based on the download speeds of at least 50% of customers at peak time (8pm to 10pm). Fibre/cable services at the postcode are subject to availability and may differ between properties within a postcode. Speeds can be affected by a range of technical and environmental factors. The speed at the property may be lower than that listed above. You can check the estimated speed and confirm availability to a property prior to purchasing on the broadband provider's website. Providers may increase charges. The information is provided and maintained by Decision Technologies Limited. **This is indicative only and based on a 2-person household with multiple devices and simultaneous usage. Broadband performance is affected by multiple factors including number of occupants and devices, simultaneous usage, router range etc. For more information speak to your broadband provider.
Map data ©OpenStreetMap contributors.




